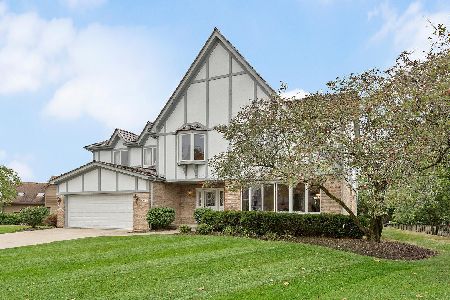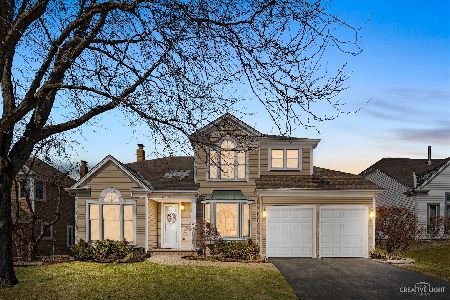4569 Basswood Drive, Lisle, Illinois 60532
$437,500
|
Sold
|
|
| Status: | Closed |
| Sqft: | 3,150 |
| Cost/Sqft: | $142 |
| Beds: | 3 |
| Baths: | 4 |
| Year Built: | 1990 |
| Property Taxes: | $11,211 |
| Days On Market: | 2970 |
| Lot Size: | 0,21 |
Description
Welcome to a one of a kind home. This magnificent residence has the modern layout that is so sought after. With an extra deep centered kitchen that pours into the family room on one side and dining room on the other, making this kitchen the focal point of the home. Built with the 3 bedrooms plus loft floor plan to offer Grand room sizes and dramatic volume ceilings! The 10ft ceilings are a wonderful option that contributes to the spaciousness of this Arbor Ridge beauty. We can stop here, but... the professionally finished basement deserves its own paragraph! Designed with its own exterior access into the office/salon/shop for the entrepreneur that needs their space. For the rest of the family we have the rec room with wet bar and built in entertainment system, a full bathroom, a fitness area, storage and more! Location is king, less than a minute drive to i88 or i355, 4 blocks to the Lisle Metra train and a short stroll to the neighborhood park. See it now!
Property Specifics
| Single Family | |
| — | |
| Traditional | |
| 1990 | |
| Full | |
| — | |
| No | |
| 0.21 |
| Du Page | |
| Arbor Ridge | |
| 0 / Not Applicable | |
| None | |
| Lake Michigan | |
| Public Sewer | |
| 09819641 | |
| 0802306057 |
Nearby Schools
| NAME: | DISTRICT: | DISTANCE: | |
|---|---|---|---|
|
Grade School
Schiesher/tate Woods Elementary |
202 | — | |
|
Middle School
Lisle Junior High School |
202 | Not in DB | |
|
High School
Lisle High School |
202 | Not in DB | |
Property History
| DATE: | EVENT: | PRICE: | SOURCE: |
|---|---|---|---|
| 30 Apr, 2018 | Sold | $437,500 | MRED MLS |
| 16 Mar, 2018 | Under contract | $447,500 | MRED MLS |
| — | Last price change | $450,000 | MRED MLS |
| 18 Dec, 2017 | Listed for sale | $469,800 | MRED MLS |
Room Specifics
Total Bedrooms: 4
Bedrooms Above Ground: 3
Bedrooms Below Ground: 1
Dimensions: —
Floor Type: Carpet
Dimensions: —
Floor Type: Carpet
Dimensions: —
Floor Type: Carpet
Full Bathrooms: 4
Bathroom Amenities: Whirlpool,Separate Shower,Double Sink
Bathroom in Basement: 1
Rooms: Sitting Room,Loft,Recreation Room,Other Room,Utility Room-1st Floor
Basement Description: Finished,Exterior Access
Other Specifics
| 2 | |
| — | |
| — | |
| Patio | |
| — | |
| 75X120 | |
| — | |
| Full | |
| Vaulted/Cathedral Ceilings, Skylight(s), Bar-Wet, First Floor Laundry | |
| Range, Microwave, Dishwasher, Refrigerator, Disposal | |
| Not in DB | |
| Sidewalks, Street Lights, Street Paved | |
| — | |
| — | |
| Gas Log, Gas Starter |
Tax History
| Year | Property Taxes |
|---|---|
| 2018 | $11,211 |
Contact Agent
Nearby Similar Homes
Nearby Sold Comparables
Contact Agent
Listing Provided By
RE/MAX Action






