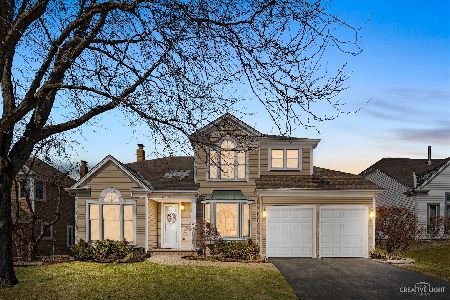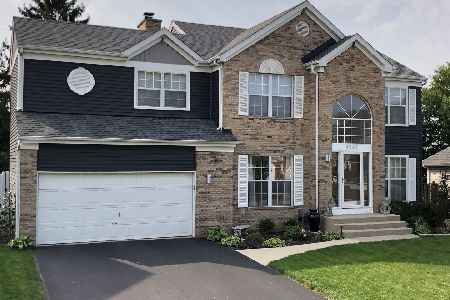4565 Basswood Drive, Lisle, Illinois 60532
$385,000
|
Sold
|
|
| Status: | Closed |
| Sqft: | 2,395 |
| Cost/Sqft: | $167 |
| Beds: | 4 |
| Baths: | 3 |
| Year Built: | 1987 |
| Property Taxes: | $9,792 |
| Days On Market: | 3435 |
| Lot Size: | 0,21 |
Description
Hurry Home! Two story entry open to vaulted living room with half round windows flowing into great family room showcasing the brick fireplace and glass doors to back yard. Separate dining room with bay window and wraparound serving area from super kitchen with center island; new flooring; angled counters to sunny eating area. Super bright home with all the windows plus glass door to fantastic deck. Retreat to a gorgeous Master bedroom with tray ceiling, walk in closet and newer private luxury bath. Wait til you see the fab basementt w/RecRoom; gym area + storage area. Quality Andersen windows throughout; new carpeting throughout; paver brick pathway and lovely landscaping. Fantastic home in super subdivision with own large neighborhood park complete with tennis courts and close to town, train, schools and shopping. **Wallpaper has been removed on first floor - some pictures still show-- freshly painted and ready for you. LOVE
Property Specifics
| Single Family | |
| — | |
| — | |
| 1987 | |
| Full | |
| — | |
| No | |
| 0.21 |
| Du Page | |
| Arbor Ridge | |
| 0 / Not Applicable | |
| None | |
| Lake Michigan | |
| Public Sewer | |
| 09338242 | |
| 0802306055 |
Nearby Schools
| NAME: | DISTRICT: | DISTANCE: | |
|---|---|---|---|
|
Grade School
Schiesher/tate Woods Elementary |
202 | — | |
|
Middle School
Lisle Junior High School |
202 | Not in DB | |
|
High School
Lisle High School |
202 | Not in DB | |
Property History
| DATE: | EVENT: | PRICE: | SOURCE: |
|---|---|---|---|
| 10 Nov, 2016 | Sold | $385,000 | MRED MLS |
| 20 Sep, 2016 | Under contract | $399,900 | MRED MLS |
| 9 Sep, 2016 | Listed for sale | $399,900 | MRED MLS |
| 15 Apr, 2022 | Sold | $500,000 | MRED MLS |
| 13 Mar, 2022 | Under contract | $460,000 | MRED MLS |
| 10 Mar, 2022 | Listed for sale | $460,000 | MRED MLS |
Room Specifics
Total Bedrooms: 4
Bedrooms Above Ground: 4
Bedrooms Below Ground: 0
Dimensions: —
Floor Type: Carpet
Dimensions: —
Floor Type: Carpet
Dimensions: —
Floor Type: Carpet
Full Bathrooms: 3
Bathroom Amenities: Whirlpool,Separate Shower,Double Sink
Bathroom in Basement: 0
Rooms: Exercise Room,Recreation Room
Basement Description: Finished
Other Specifics
| 2 | |
| — | |
| — | |
| — | |
| — | |
| 84X112X78X110 | |
| — | |
| Full | |
| — | |
| Range, Microwave, Dishwasher, Refrigerator, Washer, Dryer | |
| Not in DB | |
| — | |
| — | |
| — | |
| — |
Tax History
| Year | Property Taxes |
|---|---|
| 2016 | $9,792 |
| 2022 | $9,994 |
Contact Agent
Nearby Similar Homes
Nearby Sold Comparables
Contact Agent
Listing Provided By
RE/MAX Action






