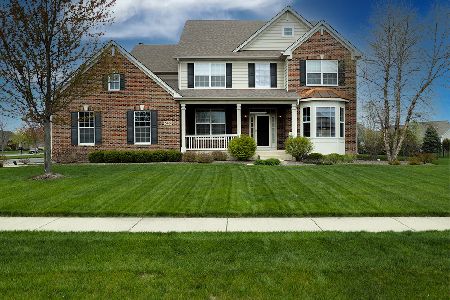4565 Grandfield Drive, St Charles, Illinois 60175
$599,000
|
Sold
|
|
| Status: | Closed |
| Sqft: | 3,800 |
| Cost/Sqft: | $158 |
| Beds: | 5 |
| Baths: | 4 |
| Year Built: | 2013 |
| Property Taxes: | $16,951 |
| Days On Market: | 2886 |
| Lot Size: | 0,00 |
Description
Custom built John Hall home on oversized lot ideally situated overlooking pond. Gorgeous, prof landscaped yard w/deck off kitch & paver patio on ground level. Thoughtfully designed home, no detail overlooked, expense spared - custom cabs, extensive millwork, high-end lighting & more. The versatile floorplan offers office PLUS addtl bonus room on 1st flr (playrm or 2nd fam room) & optional 5th bedrm on 2nd flr. Large mudrm off garage w/coat closet & custom storage lockers. Gorgeous hickory flrs thruout 1st flr. Kitch is chef & entertainer's dream w/tons of storage, walk-in pantry & high-end SS apps including state of the art Bertazzoni stove. Oversized island, large eat-in area & deck off kitch offer excellent eating/entertaining options. Expansive master suite w/sitting area & fireplace. Beautiful master bath w/walk-in shower, whirlpool & double vanity, his & hers storage towers & seated counter space. Laundry rm on 2nd flr w/ sink, storage & folding area. Must see it to appreciate!
Property Specifics
| Single Family | |
| — | |
| — | |
| 2013 | |
| Full | |
| — | |
| No | |
| — |
| Kane | |
| — | |
| 775 / Annual | |
| None | |
| Public | |
| Public Sewer | |
| 09871695 | |
| 0909476012 |
Property History
| DATE: | EVENT: | PRICE: | SOURCE: |
|---|---|---|---|
| 9 Apr, 2018 | Sold | $599,000 | MRED MLS |
| 6 Mar, 2018 | Under contract | $599,900 | MRED MLS |
| 2 Mar, 2018 | Listed for sale | $599,900 | MRED MLS |
Room Specifics
Total Bedrooms: 5
Bedrooms Above Ground: 5
Bedrooms Below Ground: 0
Dimensions: —
Floor Type: Carpet
Dimensions: —
Floor Type: Carpet
Dimensions: —
Floor Type: Carpet
Dimensions: —
Floor Type: —
Full Bathrooms: 4
Bathroom Amenities: Whirlpool,Separate Shower,Double Sink
Bathroom in Basement: 0
Rooms: Bedroom 5,Mud Room,Study,Walk In Closet,Deck,Foyer,Other Room
Basement Description: Unfinished,Bathroom Rough-In
Other Specifics
| 3 | |
| Concrete Perimeter | |
| Asphalt | |
| Deck, Brick Paver Patio, Storms/Screens | |
| Pond(s) | |
| 103 X 168 X 91 X 173 | |
| — | |
| Full | |
| Vaulted/Cathedral Ceilings, Bar-Dry, Hardwood Floors, Second Floor Laundry | |
| Range, Microwave, Dishwasher, High End Refrigerator, Freezer, Washer, Dryer, Disposal, Stainless Steel Appliance(s), Range Hood | |
| Not in DB | |
| — | |
| — | |
| — | |
| Wood Burning, Heatilator |
Tax History
| Year | Property Taxes |
|---|---|
| 2018 | $16,951 |
Contact Agent
Nearby Similar Homes
Nearby Sold Comparables
Contact Agent
Listing Provided By
@properties






