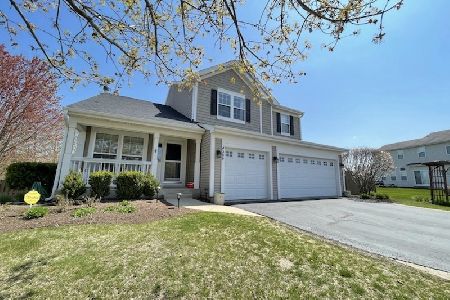4566 Loyola Drive, Mchenry, Illinois 60050
$295,000
|
Sold
|
|
| Status: | Closed |
| Sqft: | 2,726 |
| Cost/Sqft: | $110 |
| Beds: | 5 |
| Baths: | 4 |
| Year Built: | 2004 |
| Property Taxes: | $9,491 |
| Days On Market: | 2866 |
| Lot Size: | 0,25 |
Description
Location, Location, Location! Beautiful 5 bedroom home in Park Ridge Estates. Large kitchen with oversized island, granite counters, SS appliances and tons of cabinet space. First floor laundry/mudroom with custom built-in bench with storage. Master bedroom has large walk-in closet, bath with soaking tub and heated floors. Full finished basement with dream bar and pool table all ready to go for your next get together. Backyard is all ready for this summer. Enjoy your view of Cold Springs Park from your large deck, swing set and brick patio with fire pit. Furnace, air conditioner, siding and roof replaced in 2016. Neighborhood has access to bike and walking trail. 1 YR HOME WARRANTY INCLUDED! Home is agent owned.
Property Specifics
| Single Family | |
| — | |
| — | |
| 2004 | |
| Full,English | |
| WINDSOR | |
| No | |
| 0.25 |
| Mc Henry | |
| Park Ridge Estates | |
| 45 / Annual | |
| Insurance | |
| Public | |
| Public Sewer | |
| 09858673 | |
| 0934456006 |
Nearby Schools
| NAME: | DISTRICT: | DISTANCE: | |
|---|---|---|---|
|
Grade School
Riverwood Elementary School |
15 | — | |
|
Middle School
Parkland Middle School |
15 | Not in DB | |
|
High School
Mchenry High School-west Campus |
156 | Not in DB | |
Property History
| DATE: | EVENT: | PRICE: | SOURCE: |
|---|---|---|---|
| 4 Apr, 2018 | Sold | $295,000 | MRED MLS |
| 20 Feb, 2018 | Under contract | $299,000 | MRED MLS |
| 14 Feb, 2018 | Listed for sale | $299,000 | MRED MLS |
| 3 Jun, 2021 | Sold | $365,000 | MRED MLS |
| 24 Apr, 2021 | Under contract | $365,000 | MRED MLS |
| 20 Apr, 2021 | Listed for sale | $365,000 | MRED MLS |
Room Specifics
Total Bedrooms: 5
Bedrooms Above Ground: 5
Bedrooms Below Ground: 0
Dimensions: —
Floor Type: Carpet
Dimensions: —
Floor Type: Carpet
Dimensions: —
Floor Type: Carpet
Dimensions: —
Floor Type: —
Full Bathrooms: 4
Bathroom Amenities: Separate Shower,Double Sink,Soaking Tub
Bathroom in Basement: 1
Rooms: Bedroom 5,Eating Area,Office
Basement Description: Finished
Other Specifics
| 3 | |
| Concrete Perimeter | |
| Asphalt | |
| Deck, Brick Paver Patio | |
| Fenced Yard,Wetlands adjacent | |
| 72X126X62X75X86 | |
| Unfinished | |
| Full | |
| Vaulted/Cathedral Ceilings, Hardwood Floors, First Floor Laundry | |
| Double Oven, Microwave, Dishwasher, Refrigerator, Washer, Dryer, Disposal, Stainless Steel Appliance(s), Cooktop | |
| Not in DB | |
| Park, Curbs, Sidewalks, Street Lights, Street Paved | |
| — | |
| — | |
| Wood Burning, Gas Starter, Includes Accessories |
Tax History
| Year | Property Taxes |
|---|---|
| 2018 | $9,491 |
| 2021 | $8,994 |
Contact Agent
Nearby Similar Homes
Nearby Sold Comparables
Contact Agent
Listing Provided By
RE/MAX Plaza








