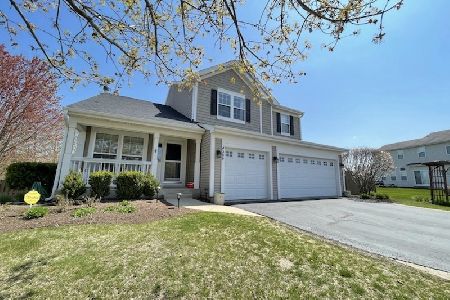4574 Loyola Drive, Mchenry, Illinois 60050
$255,000
|
Sold
|
|
| Status: | Closed |
| Sqft: | 2,800 |
| Cost/Sqft: | $96 |
| Beds: | 4 |
| Baths: | 3 |
| Year Built: | 2004 |
| Property Taxes: | $7,734 |
| Days On Market: | 4284 |
| Lot Size: | 0,00 |
Description
Spacious and wide open floor plan! Morning room, 1st flr office, family room w/fireplace, master with whirlpool tub, sep shower, his/her walk in closets...ceiling fans throughout, full english basement...3 car garage. Plus check out the views. Close to schools, parks, shopping and hospital. Please note all the appliances are just 2 years old AND the roof was a complete tear off and is 2 years new!
Property Specifics
| Single Family | |
| — | |
| Traditional | |
| 2004 | |
| Full,English | |
| — | |
| No | |
| — |
| Mc Henry | |
| Park Ridge Estates | |
| 35 / Annual | |
| None | |
| Public | |
| Public Sewer | |
| 08570636 | |
| 0934456004 |
Nearby Schools
| NAME: | DISTRICT: | DISTANCE: | |
|---|---|---|---|
|
High School
Mchenry High School-west Campus |
156 | Not in DB | |
Property History
| DATE: | EVENT: | PRICE: | SOURCE: |
|---|---|---|---|
| 17 Nov, 2010 | Sold | $253,000 | MRED MLS |
| 19 Aug, 2010 | Under contract | $259,999 | MRED MLS |
| — | Last price change | $264,900 | MRED MLS |
| 6 May, 2009 | Listed for sale | $289,800 | MRED MLS |
| 20 Jun, 2014 | Sold | $255,000 | MRED MLS |
| 2 May, 2014 | Under contract | $268,500 | MRED MLS |
| 29 Mar, 2014 | Listed for sale | $268,500 | MRED MLS |
Room Specifics
Total Bedrooms: 4
Bedrooms Above Ground: 4
Bedrooms Below Ground: 0
Dimensions: —
Floor Type: Carpet
Dimensions: —
Floor Type: Carpet
Dimensions: —
Floor Type: Carpet
Full Bathrooms: 3
Bathroom Amenities: Whirlpool,Separate Shower,Double Sink
Bathroom in Basement: 0
Rooms: Foyer,Office,Heated Sun Room
Basement Description: Unfinished
Other Specifics
| 3 | |
| Concrete Perimeter | |
| Asphalt | |
| Deck | |
| Fenced Yard,Forest Preserve Adjacent,Nature Preserve Adjacent,Wooded,Rear of Lot | |
| 72 X 127 X 110 X 123 | |
| — | |
| Full | |
| Vaulted/Cathedral Ceilings | |
| Range, Dishwasher, Refrigerator, Washer, Dryer, Disposal | |
| Not in DB | |
| Sidewalks | |
| — | |
| — | |
| Attached Fireplace Doors/Screen, Gas Log |
Tax History
| Year | Property Taxes |
|---|---|
| 2010 | $6,496 |
| 2014 | $7,734 |
Contact Agent
Nearby Similar Homes
Nearby Sold Comparables
Contact Agent
Listing Provided By
CENTURY 21 Roberts & Andrews







