4568 Basswood Drive, Lisle, Illinois 60532
$395,000
|
Sold
|
|
| Status: | Closed |
| Sqft: | 2,583 |
| Cost/Sqft: | $159 |
| Beds: | 4 |
| Baths: | 3 |
| Year Built: | 1988 |
| Property Taxes: | $7,585 |
| Days On Market: | 1597 |
| Lot Size: | 0,23 |
Description
Welcome to Arbor Ridge where location right off of I88 and I355. Spacious 4 Bedrooms, 3 Full Updated Baths, Vaulted Living Room with guest closet, Dining room, kitchen with ample cabinets and more cabinets in Breakfast Area, Lower Level Family room with built in Wet Bar, French doors with built in blinds leads to two Tier Deck & Patio! This level has One Bedroom with Updated Full bath & step in shower steps away. (Good for in-law). Master is a relaxing Retreat with Beautifully Tiled Master bath with Whirlpool tub, Skylight & shower plus two separate closets. Updated Hallway Full bath with Tub & Shower. Basement finished Recreational room with recessed lights, Newer carpet and an office with built in shelves. Improvements: Beautiful wood Trim through whole home and stunning Updated Light fixtures, Windows 2013, Custom blinds, Furnace 2015, Refrigerator 2019, Dishwasher 2019, Microwave 2019, Water Heater 2018, Washer & Dryer 2016, Roof 2006. Home is move in ready & a great place for kids to play. The neighborhood has a large park with tennis courts, baseball diamond & playground. Find out for yourself why Arbor Ridge is one of the most sought after neighborhoods in Lisle. Near: train, Lisle Museum, Lisle Arboretum and Benet Academy private school.
Property Specifics
| Single Family | |
| — | |
| Contemporary | |
| 1988 | |
| Partial | |
| SPLIT LEVEL WITH SUB | |
| No | |
| 0.23 |
| Du Page | |
| Arbor Ridge | |
| 0 / Not Applicable | |
| None | |
| Lake Michigan | |
| Public Sewer | |
| 11225467 | |
| 0802311042 |
Nearby Schools
| NAME: | DISTRICT: | DISTANCE: | |
|---|---|---|---|
|
Middle School
Lisle Junior High School |
202 | Not in DB | |
|
High School
Lisle High School |
202 | Not in DB | |
Property History
| DATE: | EVENT: | PRICE: | SOURCE: |
|---|---|---|---|
| 22 Oct, 2021 | Sold | $395,000 | MRED MLS |
| 2 Oct, 2021 | Under contract | $410,000 | MRED MLS |
| 21 Sep, 2021 | Listed for sale | $410,000 | MRED MLS |
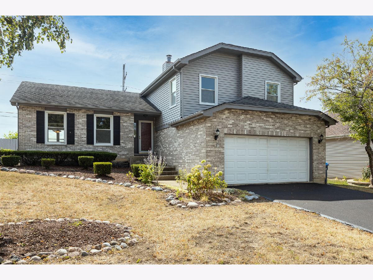
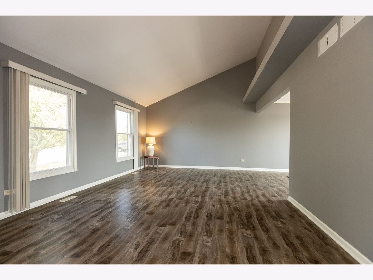
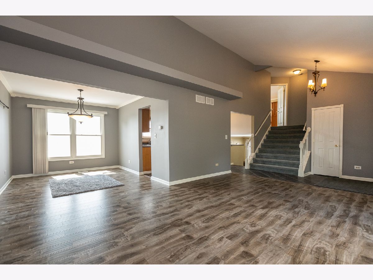
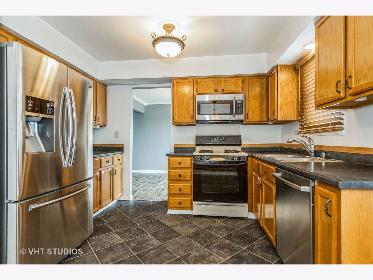
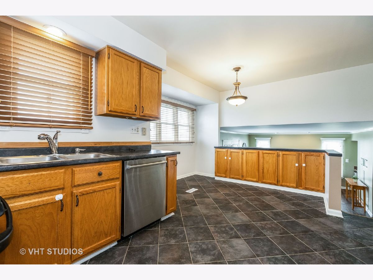
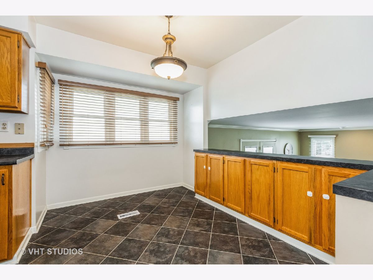
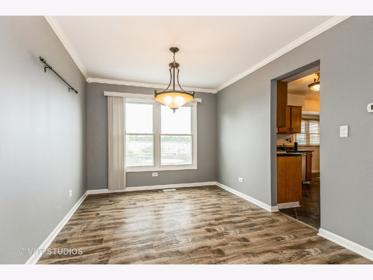
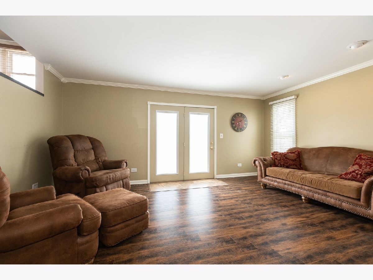
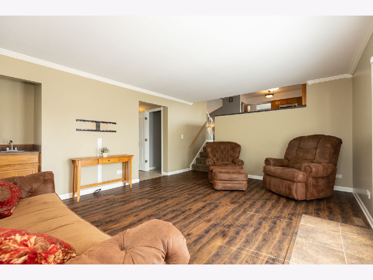
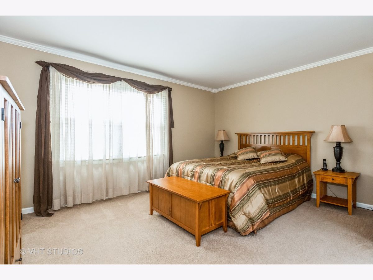
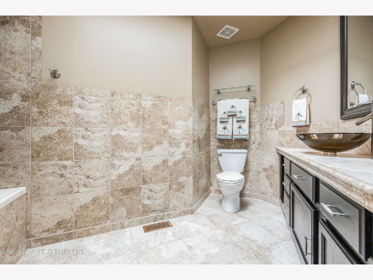
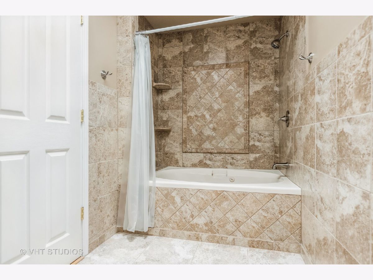
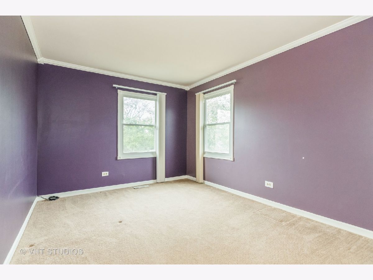
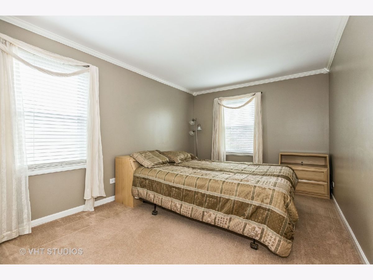
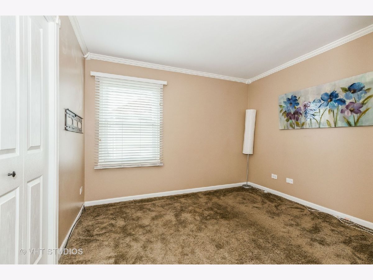
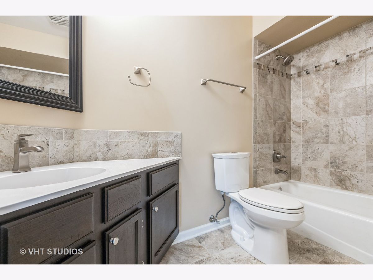
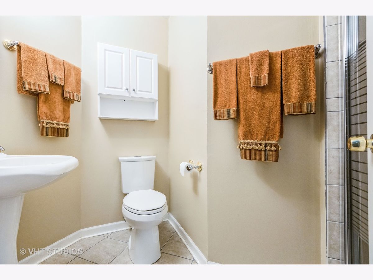
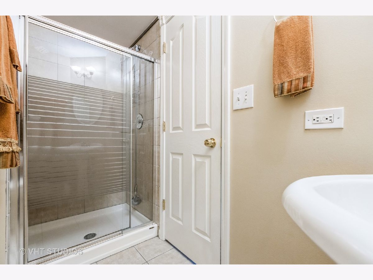
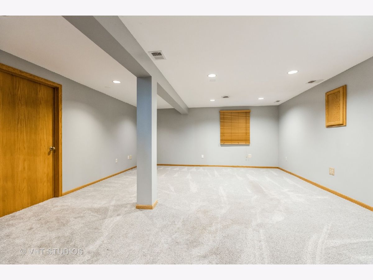
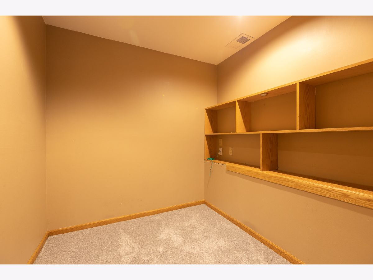
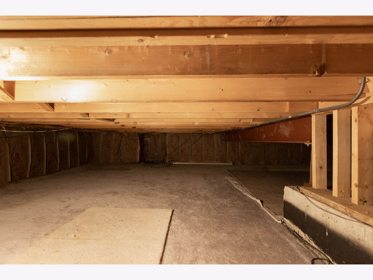
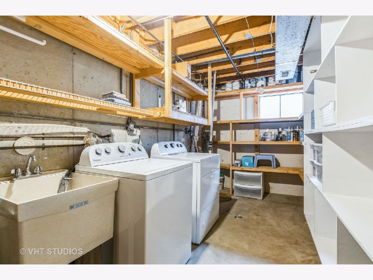
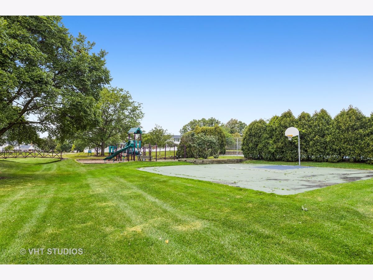
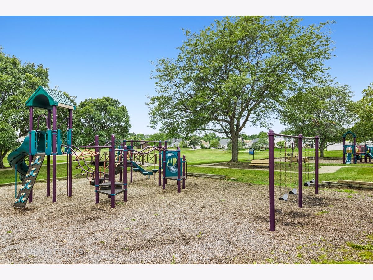
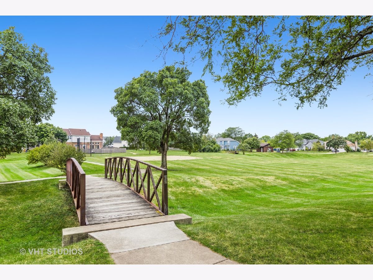
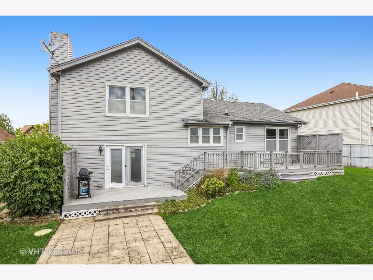
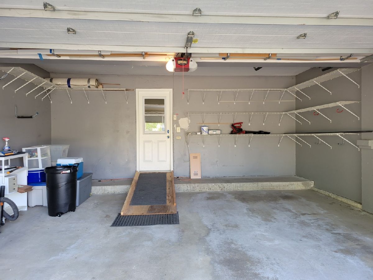
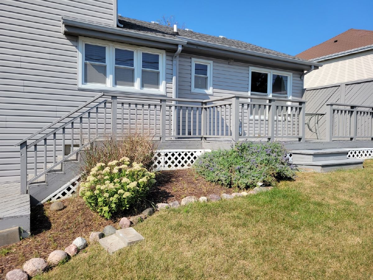
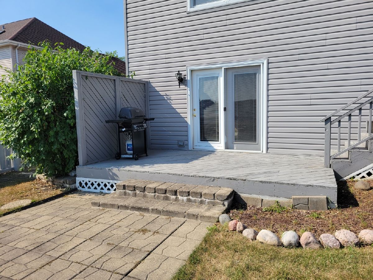
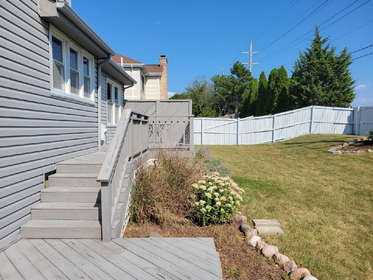
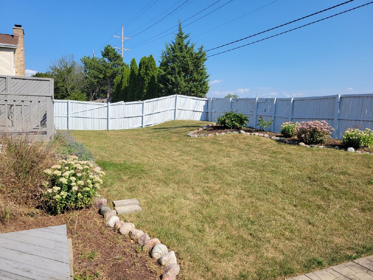
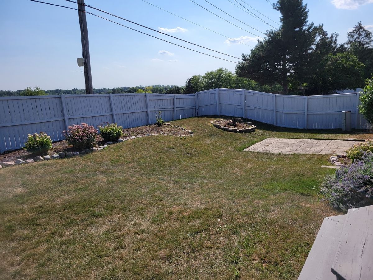
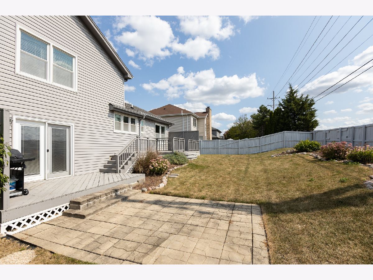
Room Specifics
Total Bedrooms: 4
Bedrooms Above Ground: 4
Bedrooms Below Ground: 0
Dimensions: —
Floor Type: Carpet
Dimensions: —
Floor Type: Carpet
Dimensions: —
Floor Type: Carpet
Full Bathrooms: 3
Bathroom Amenities: Whirlpool,Soaking Tub
Bathroom in Basement: 0
Rooms: Breakfast Room,Office,Storage,Recreation Room
Basement Description: Partially Finished,Crawl,Sub-Basement,Concrete (Basement),Rec/Family Area,Storage Space
Other Specifics
| 2 | |
| Concrete Perimeter | |
| Asphalt | |
| Deck, Patio | |
| — | |
| 76 X 135 X 76 X 133 | |
| — | |
| Full | |
| Vaulted/Cathedral Ceilings, Bar-Wet, Wood Laminate Floors, In-Law Arrangement | |
| Range, Microwave, Dishwasher, Refrigerator, Water Softener Owned | |
| Not in DB | |
| Park, Tennis Court(s), Sidewalks, Street Lights, Street Paved | |
| — | |
| — | |
| — |
Tax History
| Year | Property Taxes |
|---|---|
| 2021 | $7,585 |
Contact Agent
Nearby Similar Homes
Nearby Sold Comparables
Contact Agent
Listing Provided By
Baird & Warner




