4530 Arbor View Drive, Lisle, Illinois 60532
$460,000
|
Sold
|
|
| Status: | Closed |
| Sqft: | 3,500 |
| Cost/Sqft: | $134 |
| Beds: | 4 |
| Baths: | 4 |
| Year Built: | 1990 |
| Property Taxes: | $12,408 |
| Days On Market: | 1973 |
| Lot Size: | 0,33 |
Description
Impeccably maintained custom built home in highly sought after Arbor Ridge subdivision. With an open floor plan, and 3,500 square feet - you'll have plenty of space for the whole family! Work from home in your 1st floor office - complete with private exterior entrance. The large kitchen features an abundance of cabinetry, a window over looking your back yard, a large island / breakfast bar, and solid Oak wood flooring. The eating area has a sliding glass door to the back yard, and over looks the family room. The family room with floor to ceiling brick fireplace has a vaulted ceiling, complete with sky lights. Formal dining room and living room. Enormous owner's suite with 2 large walk in closets, a private bathroom complete with dual sinks, a makeup counter, a jetted tub, and a separate shower. Junior suite with private bathroom complete with walk-in shower (with tiled surround). 2 additional generously sized rooms on the second floor, along with an additional bathroom. Full unfinished basement, ready for your finishing touches! With 1/3 of an acre, on a quite cul-de-sac. Close to shopping, dining, entertainment, and downtown Lisle (with commuter train!). New Cedar Shake roof in 2018. Recently painted interior!
Property Specifics
| Single Family | |
| — | |
| Tudor | |
| 1990 | |
| Full | |
| — | |
| No | |
| 0.33 |
| Du Page | |
| Arbor Ridge | |
| 50 / Annual | |
| Other | |
| Lake Michigan | |
| Sewer-Storm | |
| 10853312 | |
| 0802306063 |
Nearby Schools
| NAME: | DISTRICT: | DISTANCE: | |
|---|---|---|---|
|
Grade School
Lisle Elementary School |
202 | — | |
|
Middle School
Lisle Junior High School |
202 | Not in DB | |
|
High School
Lisle High School |
202 | Not in DB | |
Property History
| DATE: | EVENT: | PRICE: | SOURCE: |
|---|---|---|---|
| 17 Feb, 2021 | Sold | $460,000 | MRED MLS |
| 2 Dec, 2020 | Under contract | $470,000 | MRED MLS |
| — | Last price change | $479,900 | MRED MLS |
| 10 Sep, 2020 | Listed for sale | $479,900 | MRED MLS |
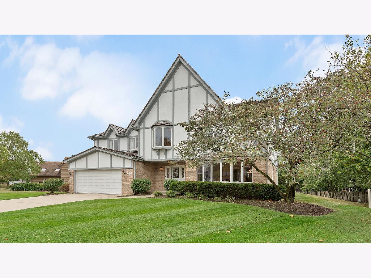
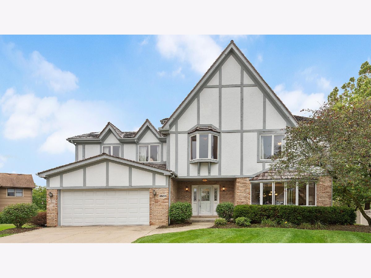
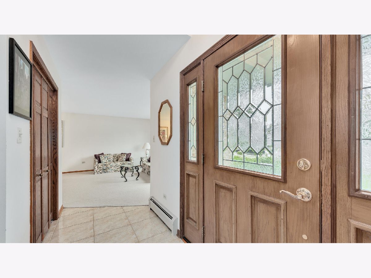
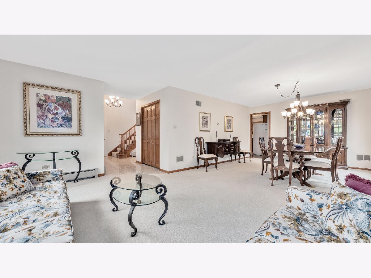
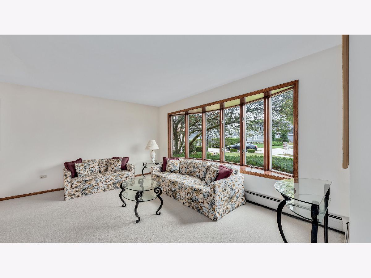
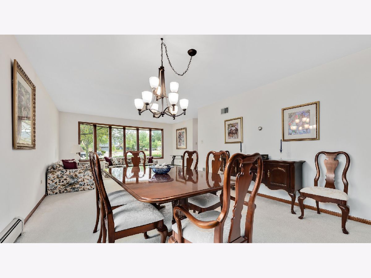
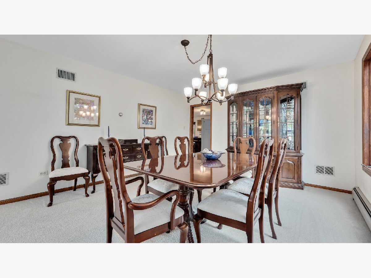
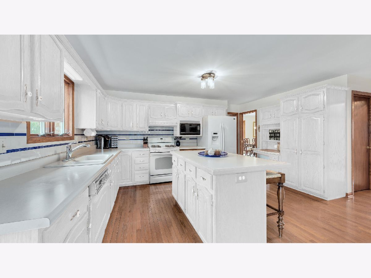
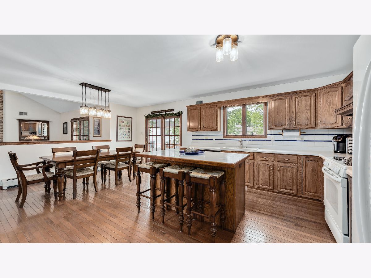
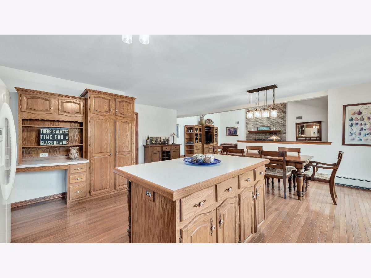
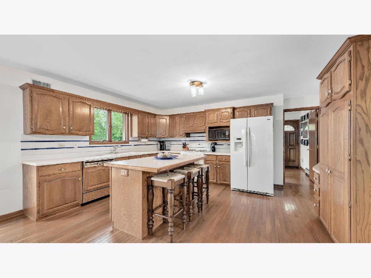
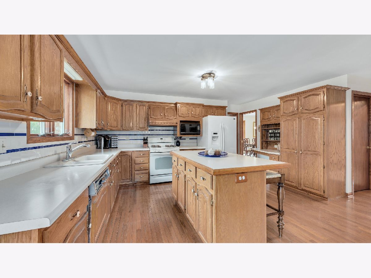
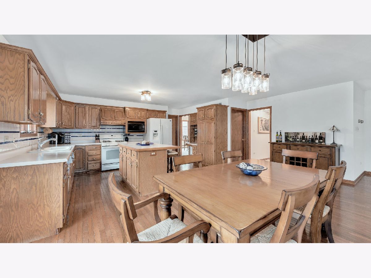
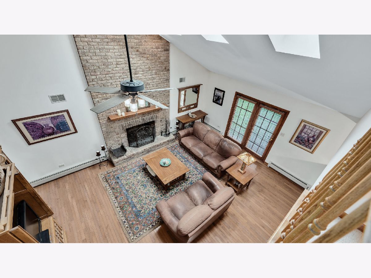
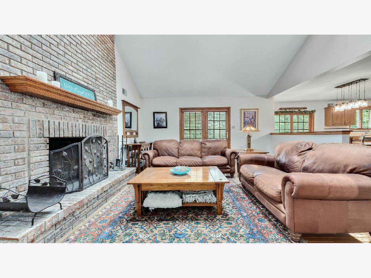
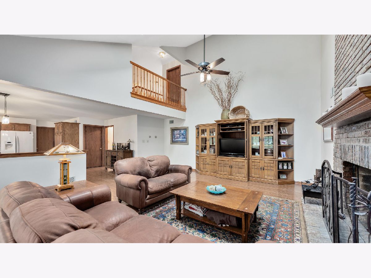
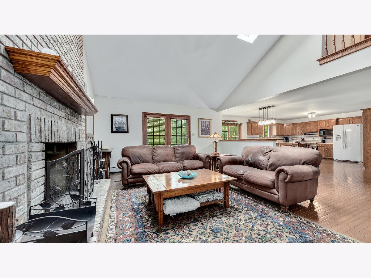
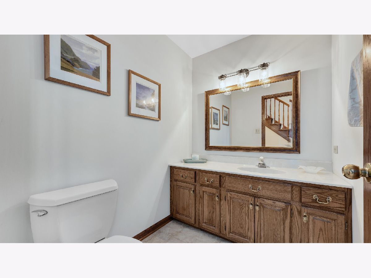
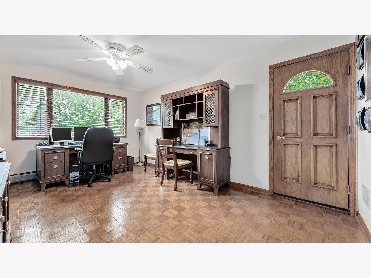
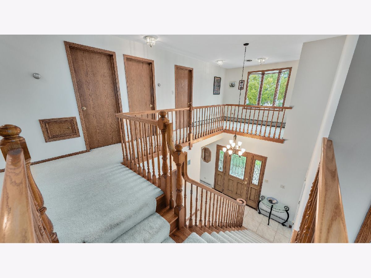
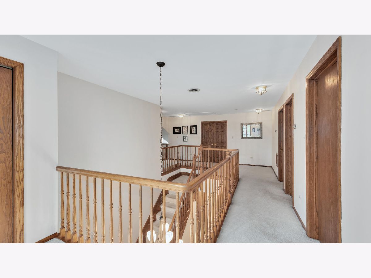
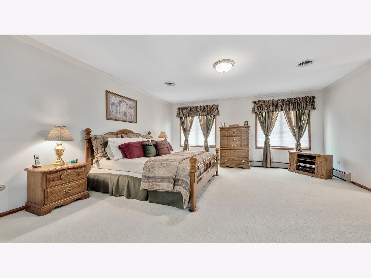
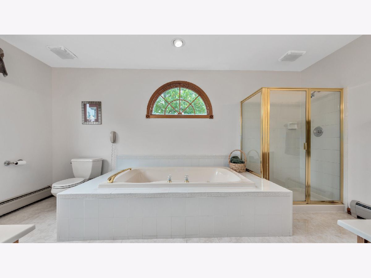
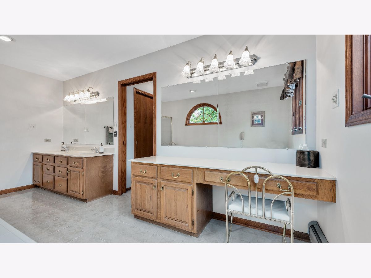
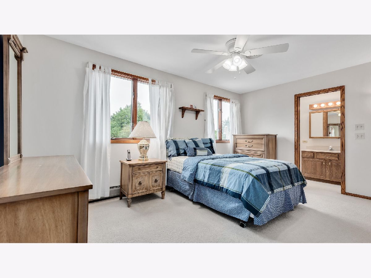
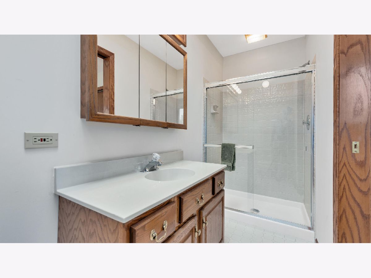
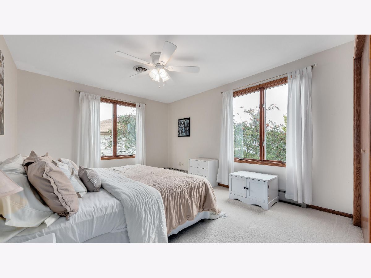
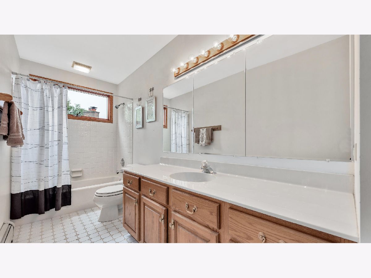
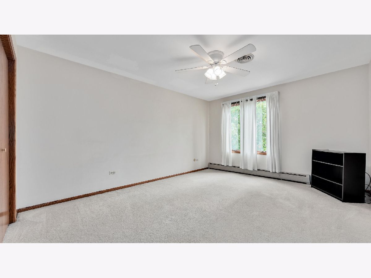
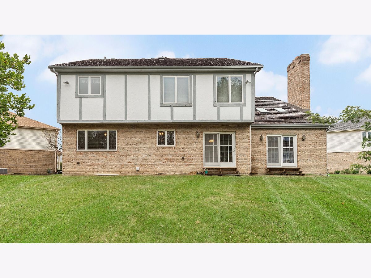
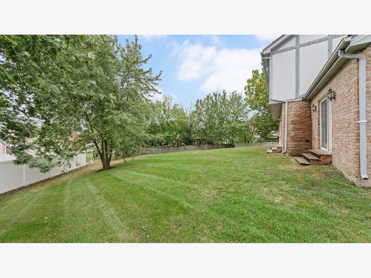
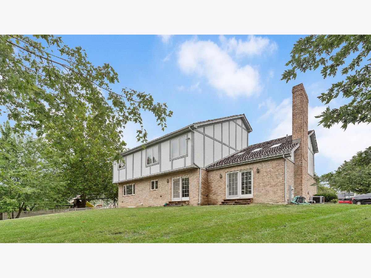
Room Specifics
Total Bedrooms: 4
Bedrooms Above Ground: 4
Bedrooms Below Ground: 0
Dimensions: —
Floor Type: Carpet
Dimensions: —
Floor Type: Carpet
Dimensions: —
Floor Type: Carpet
Full Bathrooms: 4
Bathroom Amenities: Whirlpool,Separate Shower,Double Sink,No Tub
Bathroom in Basement: 0
Rooms: Office
Basement Description: Unfinished,Bathroom Rough-In
Other Specifics
| 2 | |
| Concrete Perimeter | |
| Concrete | |
| — | |
| Cul-De-Sac | |
| 39 X 120X78X37X82X132 | |
| — | |
| Full | |
| Vaulted/Cathedral Ceilings, Skylight(s), Hardwood Floors, First Floor Laundry, Walk-In Closet(s), Some Wood Floors, Dining Combo, Some Wall-To-Wall Cp | |
| Microwave, Dishwasher, Refrigerator, Washer, Dryer, Disposal, Trash Compactor | |
| Not in DB | |
| Park, Tennis Court(s), Sidewalks | |
| — | |
| — | |
| — |
Tax History
| Year | Property Taxes |
|---|---|
| 2021 | $12,408 |
Contact Agent
Nearby Similar Homes
Nearby Sold Comparables
Contact Agent
Listing Provided By
Keller Williams Experience




