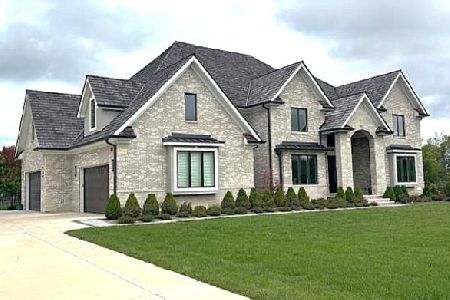4571 Pamela Court, Long Grove, Illinois 60047
$1,350,000
|
Sold
|
|
| Status: | Closed |
| Sqft: | 7,467 |
| Cost/Sqft: | $201 |
| Beds: | 5 |
| Baths: | 10 |
| Year Built: | 2010 |
| Property Taxes: | $39,163 |
| Days On Market: | 2370 |
| Lot Size: | 1,39 |
Description
Over $2.0 Million invested in this magnificent home! The dual bridal staircase makes a stunning first impression when you enter the foyer. Gourmet kitchen boast 2 over sized islands, Sub Zero and Wolf appliances, and your very own brick pizza oven!! Kitchen opens to family room with coffered ceilings and one of 7 custom limestone fireplaces. Craftsmanship details adorn every room in this home. Custom crown moldings, extensive millwork, and builtin cabinetry is everywhere. On the second level you will find 4 large en suite bedrooms, a second laundry room, and a gigantic second family room! However, the most unique part of this home waits for you in the 4604 square foot finished basement with 12 foot ceilings! Perfect for the buyer who likes to entertain and have fun! 20 ft rectangular bar, large recreation room, movie theater, and a Brunswick bowling ally!! Back yard Flagstone patio with beautiful stone fireplace and built in Viking grill. Award winning Stevenson High school.
Property Specifics
| Single Family | |
| — | |
| — | |
| 2010 | |
| Full,English | |
| — | |
| Yes | |
| 1.39 |
| Lake | |
| White Oak Estates | |
| 1000 / Annual | |
| Other | |
| Private Well | |
| Septic-Private | |
| 10422975 | |
| 14133020110000 |
Nearby Schools
| NAME: | DISTRICT: | DISTANCE: | |
|---|---|---|---|
|
Grade School
Country Meadows Elementary Schoo |
96 | — | |
|
Middle School
Woodlawn Middle School |
96 | Not in DB | |
|
High School
Adlai E Stevenson High School |
125 | Not in DB | |
Property History
| DATE: | EVENT: | PRICE: | SOURCE: |
|---|---|---|---|
| 11 Dec, 2019 | Sold | $1,350,000 | MRED MLS |
| 4 Nov, 2019 | Under contract | $1,500,000 | MRED MLS |
| — | Last price change | $1,790,000 | MRED MLS |
| 19 Jun, 2019 | Listed for sale | $1,790,000 | MRED MLS |
Room Specifics
Total Bedrooms: 6
Bedrooms Above Ground: 5
Bedrooms Below Ground: 1
Dimensions: —
Floor Type: Hardwood
Dimensions: —
Floor Type: Hardwood
Dimensions: —
Floor Type: Hardwood
Dimensions: —
Floor Type: —
Dimensions: —
Floor Type: —
Full Bathrooms: 10
Bathroom Amenities: Whirlpool,Separate Shower,Steam Shower,Double Sink,Bidet,Double Shower
Bathroom in Basement: 1
Rooms: Bedroom 5,Eating Area,Office,Bonus Room,Recreation Room,Play Room,Exercise Room,Theatre Room,Utility Room-2nd Floor,Bedroom 6
Basement Description: Finished
Other Specifics
| 4 | |
| — | |
| Concrete | |
| Balcony, Patio, Hot Tub, Outdoor Grill | |
| Irregular Lot,Landscaped,Pond(s),Water View,Mature Trees | |
| 420X333X228X232X290X88 | |
| — | |
| Full | |
| Vaulted/Cathedral Ceilings, Bar-Wet, Hardwood Floors, First Floor Laundry, Second Floor Laundry, Built-in Features | |
| Double Oven, Range, Microwave, Dishwasher, High End Refrigerator, Bar Fridge, Washer, Dryer, Disposal, Stainless Steel Appliance(s), Wine Refrigerator, Range Hood, Other | |
| Not in DB | |
| Street Paved | |
| — | |
| — | |
| Gas Log, Gas Starter |
Tax History
| Year | Property Taxes |
|---|---|
| 2019 | $39,163 |
Contact Agent
Nearby Sold Comparables
Contact Agent
Listing Provided By
@properties




