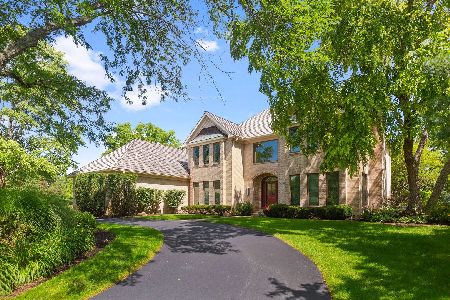4561 Eleanor Drive, Long Grove, Illinois 60047
$568,000
|
Sold
|
|
| Status: | Closed |
| Sqft: | 3,510 |
| Cost/Sqft: | $171 |
| Beds: | 3 |
| Baths: | 5 |
| Year Built: | 1992 |
| Property Taxes: | $20,908 |
| Days On Market: | 4433 |
| Lot Size: | 1,50 |
Description
What a setting*Incredbl Value*Cstm Brk Hme surrnd by prof lndscp w/trees&flowers*Priv 1.6acr w/water vws*Ktchn w/granit&newer applnc*Famrm w/wetbar&frplc*Huge mstr suite sitting area/offc&frplc and updated ultra bth w/heated marbl flrs&Jacuzzi*Full fnshd bsmt w/bedrm&full bth*Utly rm w/extr stove entertaining*Custom blinds t/o,hrdwd flrs*White Oak Estates*Look&compare great price Taxes will be lower w/purchase price
Property Specifics
| Single Family | |
| — | |
| Georgian | |
| 1992 | |
| Full | |
| CUSTOM | |
| Yes | |
| 1.5 |
| Lake | |
| White Oak Estates | |
| 1000 / Annual | |
| Insurance,Other | |
| Private Well | |
| Septic-Private | |
| 08472668 | |
| 14133020130000 |
Nearby Schools
| NAME: | DISTRICT: | DISTANCE: | |
|---|---|---|---|
|
Grade School
Country Meadows Elementary Schoo |
96 | — | |
|
Middle School
Woodlawn Middle School |
96 | Not in DB | |
|
High School
Adlai E Stevenson High School |
125 | Not in DB | |
Property History
| DATE: | EVENT: | PRICE: | SOURCE: |
|---|---|---|---|
| 29 Jan, 2014 | Sold | $568,000 | MRED MLS |
| 29 Dec, 2013 | Under contract | $599,900 | MRED MLS |
| — | Last price change | $624,900 | MRED MLS |
| 22 Oct, 2013 | Listed for sale | $624,900 | MRED MLS |
| 12 Aug, 2019 | Sold | $540,000 | MRED MLS |
| 17 Jun, 2019 | Under contract | $528,000 | MRED MLS |
| — | Last price change | $548,000 | MRED MLS |
| 17 May, 2019 | Listed for sale | $573,000 | MRED MLS |
Room Specifics
Total Bedrooms: 4
Bedrooms Above Ground: 3
Bedrooms Below Ground: 1
Dimensions: —
Floor Type: Carpet
Dimensions: —
Floor Type: Carpet
Dimensions: —
Floor Type: Carpet
Full Bathrooms: 5
Bathroom Amenities: Whirlpool,Separate Shower,Double Sink,Full Body Spray Shower
Bathroom in Basement: 1
Rooms: Eating Area,Recreation Room,Sitting Room
Basement Description: Finished
Other Specifics
| 3 | |
| Concrete Perimeter | |
| Asphalt,Side Drive | |
| Deck, Patio | |
| Landscaped,Pond(s),Water View | |
| 212X446X109XX396 | |
| Full,Unfinished | |
| Full | |
| Skylight(s), Bar-Wet, Hardwood Floors, Heated Floors, First Floor Laundry | |
| Double Oven, Microwave, Dishwasher, Refrigerator, Washer, Dryer, Disposal, Trash Compactor, Stainless Steel Appliance(s) | |
| Not in DB | |
| Street Paved | |
| — | |
| — | |
| Gas Log |
Tax History
| Year | Property Taxes |
|---|---|
| 2014 | $20,908 |
| 2019 | $17,682 |
Contact Agent
Nearby Similar Homes
Nearby Sold Comparables
Contact Agent
Listing Provided By
RE/MAX Prestige





