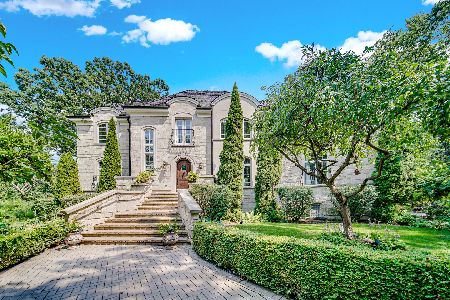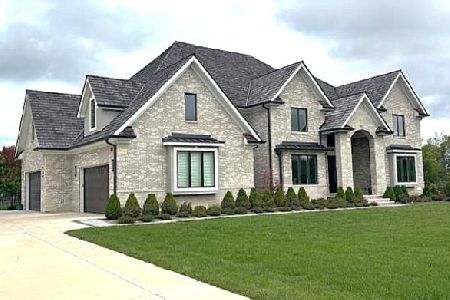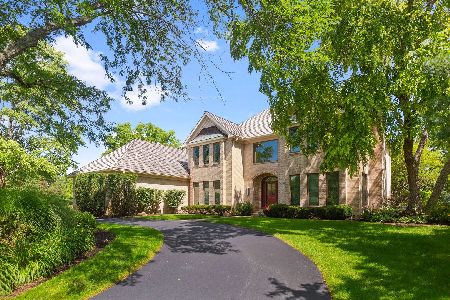4563 Eleanor Drive, Long Grove, Illinois 60047
$995,000
|
Sold
|
|
| Status: | Closed |
| Sqft: | 5,867 |
| Cost/Sqft: | $179 |
| Beds: | 5 |
| Baths: | 6 |
| Year Built: | 1998 |
| Property Taxes: | $30,937 |
| Days On Market: | 3998 |
| Lot Size: | 0,00 |
Description
This Magnificent Home, beautifully situated on a Prem Corner Lot w/ Pond views, has everything you could want in a Lux Home! Frm the estate like grounds to the interior exquisite architectural details;Volume ceilings, Stunning crystal chandeliers, Hwd floors, Gour Kit w/ SS appls, Walls of windows w/ magnificent views, Cust Millworks & built-ins T/O, Lux master suite, 4 car gar, fabulous fin Engl LL! A Must See!! 10+
Property Specifics
| Single Family | |
| — | |
| French Provincial | |
| 1998 | |
| Full,English | |
| CUSTOM | |
| No | |
| — |
| Lake | |
| White Oak Estates | |
| 1000 / Annual | |
| Insurance | |
| Private Well | |
| Septic-Private | |
| 08799618 | |
| 14133020120000 |
Nearby Schools
| NAME: | DISTRICT: | DISTANCE: | |
|---|---|---|---|
|
Grade School
Country Meadows Elementary Schoo |
96 | — | |
|
Middle School
Woodlawn Middle School |
96 | Not in DB | |
|
High School
Adlai E Stevenson High School |
125 | Not in DB | |
Property History
| DATE: | EVENT: | PRICE: | SOURCE: |
|---|---|---|---|
| 27 Aug, 2010 | Sold | $1,100,000 | MRED MLS |
| 7 Aug, 2010 | Under contract | $1,299,777 | MRED MLS |
| — | Last price change | $1,349,777 | MRED MLS |
| 28 May, 2010 | Listed for sale | $1,349,777 | MRED MLS |
| 9 Mar, 2015 | Sold | $995,000 | MRED MLS |
| 2 Feb, 2015 | Under contract | $1,050,000 | MRED MLS |
| 9 Dec, 2014 | Listed for sale | $1,050,000 | MRED MLS |
Room Specifics
Total Bedrooms: 5
Bedrooms Above Ground: 5
Bedrooms Below Ground: 0
Dimensions: —
Floor Type: Carpet
Dimensions: —
Floor Type: Carpet
Dimensions: —
Floor Type: Carpet
Dimensions: —
Floor Type: —
Full Bathrooms: 6
Bathroom Amenities: Whirlpool,Separate Shower,Steam Shower,Double Sink
Bathroom in Basement: 1
Rooms: Bedroom 5,Breakfast Room,Foyer,Game Room,Library,Loft,Recreation Room,Other Room
Basement Description: Finished
Other Specifics
| 4 | |
| Concrete Perimeter | |
| Asphalt,Circular | |
| Balcony, Deck | |
| Landscaped,Water View | |
| 270X260 | |
| Full | |
| Full | |
| Vaulted/Cathedral Ceilings, Bar-Wet, Hardwood Floors, First Floor Bedroom, First Floor Full Bath | |
| Range, Microwave, Dishwasher, Refrigerator, Bar Fridge, Freezer, Washer, Dryer | |
| Not in DB | |
| Water Rights, Street Paved | |
| — | |
| — | |
| Double Sided, Wood Burning, Gas Starter |
Tax History
| Year | Property Taxes |
|---|---|
| 2010 | $30,596 |
| 2015 | $30,937 |
Contact Agent
Nearby Similar Homes
Nearby Sold Comparables
Contact Agent
Listing Provided By
Baird & Warner







