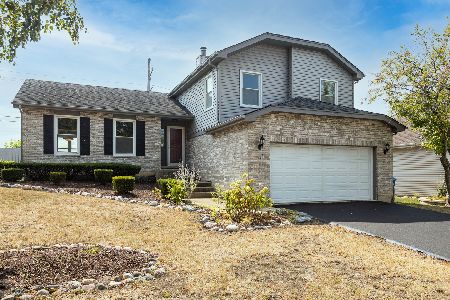4573 Basswood Drive, Lisle, Illinois 60532
$455,000
|
Sold
|
|
| Status: | Closed |
| Sqft: | 2,406 |
| Cost/Sqft: | $187 |
| Beds: | 4 |
| Baths: | 3 |
| Year Built: | 1985 |
| Property Taxes: | $9,499 |
| Days On Market: | 2182 |
| Lot Size: | 0,27 |
Description
This home is in amazing condition and it was just recently updated. Here you'll find a new and an absolutely stunning kitchen with gorgeous finishes and an abundance of cabinetry and quartz tops, as well as matching smart appliances. Are you at the store and want to know what's in the refrigerator? Just look at your phone and see a live view of what's in your smart fridge. By day, this home is light and bright in all the right places. By night, you'll find pleanty of soothing lighting provided by all the can lighting. There's also hardwood floors throughout the first floor, and vaulted ceiling in the living room and foyer. Not to mention a mud room off the garage with a dog shower. The second floor features four bedrooms, one of which is a fantastic master suite that's separated from the other bedrooms upstairs. You'll find plenty of closet space here and an amazing master bath with separate soaking tub and multi-head shower. The home also has a new furnace and air conditioning with a UV filtration system that zaps 99% of living organisms dead. And if the power ever goes out, there's a whole house generator to take care of everything, as well as a security system that allows you to lock or unlock the front door by way of your phone. If you're looking for a home that has everything done already, then this is one you'll definitely want to see today.
Property Specifics
| Single Family | |
| — | |
| — | |
| 1985 | |
| Full | |
| — | |
| No | |
| 0.27 |
| Du Page | |
| Arbor Ridge | |
| 0 / Not Applicable | |
| None | |
| Lake Michigan | |
| Public Sewer | |
| 10638023 | |
| 0802306059 |
Nearby Schools
| NAME: | DISTRICT: | DISTANCE: | |
|---|---|---|---|
|
Middle School
Lisle Junior High School |
202 | Not in DB | |
|
High School
Lisle High School |
202 | Not in DB | |
Property History
| DATE: | EVENT: | PRICE: | SOURCE: |
|---|---|---|---|
| 7 Mar, 2014 | Sold | $377,500 | MRED MLS |
| 12 Jan, 2014 | Under contract | $385,900 | MRED MLS |
| 8 Jan, 2014 | Listed for sale | $385,900 | MRED MLS |
| 23 Mar, 2020 | Sold | $455,000 | MRED MLS |
| 23 Feb, 2020 | Under contract | $450,000 | MRED MLS |
| 14 Feb, 2020 | Listed for sale | $450,000 | MRED MLS |
Room Specifics
Total Bedrooms: 4
Bedrooms Above Ground: 4
Bedrooms Below Ground: 0
Dimensions: —
Floor Type: Hardwood
Dimensions: —
Floor Type: Carpet
Dimensions: —
Floor Type: Carpet
Full Bathrooms: 3
Bathroom Amenities: Whirlpool,Separate Shower,Double Sink,Full Body Spray Shower
Bathroom in Basement: 0
Rooms: No additional rooms
Basement Description: Unfinished
Other Specifics
| 2 | |
| — | |
| — | |
| — | |
| — | |
| 97X111X44X35X131 | |
| — | |
| Full | |
| Vaulted/Cathedral Ceilings, Skylight(s), Hardwood Floors, First Floor Laundry | |
| Range, Dishwasher, Refrigerator, Washer, Dryer, Disposal, Stainless Steel Appliance(s) | |
| Not in DB | |
| Park, Tennis Court(s), Curbs, Sidewalks, Street Lights | |
| — | |
| — | |
| — |
Tax History
| Year | Property Taxes |
|---|---|
| 2014 | $8,696 |
| 2020 | $9,499 |
Contact Agent
Nearby Similar Homes
Nearby Sold Comparables
Contact Agent
Listing Provided By
Baird & Warner





