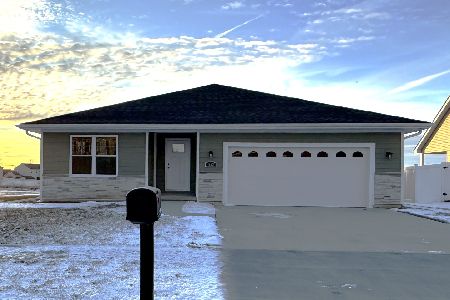458 Highpoint Circle North, Bourbonnais, 60914
$235,000
|
Sold
|
|
| Status: | Closed |
| Sqft: | 1,760 |
| Cost/Sqft: | $134 |
| Beds: | 3 |
| Baths: | 2 |
| Year Built: | 2007 |
| Property Taxes: | $80 |
| Days On Market: | 6852 |
| Lot Size: | 0,00 |
Description
New Construction - Just completed 3 bedroom ranch w/3-car garage insulated and finished. 13 x 14-5MBR w/3-tier tray ceiling, WIC and bath w/tiled floor, whirlpool, separate 5' 2-seat shower and DBL sink vanity. Kitchen 12 x 25-6 w/tiled floors, birch cabinets, and sliding glass doors to 12 x 16 patio. 14-5 x 27-3 cathedral ceiling great room w/ceiling fan, FP, and 3-different locations pre-wired for cable and telephone plus all bedrooms. 6 x 8 utility room w/tub. Anderson Ddl Hung thermo windows, 6-panel doors, rounded corners, and Fully sodded yard. Another Quality built home by Warburton Cont., Inc.
Property Specifics
| Single Family | |
| — | |
| — | |
| 2007 | |
| — | |
| — | |
| No | |
| — |
| Kankakee | |
| Highpoint (bourbonnais) | |
| — / — | |
| — | |
| Public | |
| Public Sewer | |
| 08186505 | |
| OOOOOOOOO |
Property History
| DATE: | EVENT: | PRICE: | SOURCE: |
|---|---|---|---|
| 13 Sep, 2007 | Sold | $235,000 | MRED MLS |
| 30 Aug, 2007 | Under contract | $235,000 | MRED MLS |
| 20 Apr, 2007 | Listed for sale | $235,000 | MRED MLS |
Room Specifics
Total Bedrooms: 3
Bedrooms Above Ground: 3
Bedrooms Below Ground: 0
Dimensions: —
Floor Type: Carpet
Dimensions: —
Floor Type: Carpet
Full Bathrooms: 2
Bathroom Amenities: Whirlpool
Bathroom in Basement: —
Rooms: Walk In Closet
Basement Description: Crawl
Other Specifics
| 3 | |
| — | |
| Concrete | |
| Patio | |
| — | |
| 75 X 135 | |
| — | |
| Full | |
| Vaulted/Cathedral Ceilings, First Floor Bedroom | |
| Dishwasher, Microwave, Disposal | |
| Not in DB | |
| — | |
| — | |
| — | |
| Gas Starter, Wood Burning |
Tax History
| Year | Property Taxes |
|---|---|
| 2007 | $80 |
Contact Agent
Nearby Similar Homes
Nearby Sold Comparables
Contact Agent
Listing Provided By
Rosenboom Realty - B









