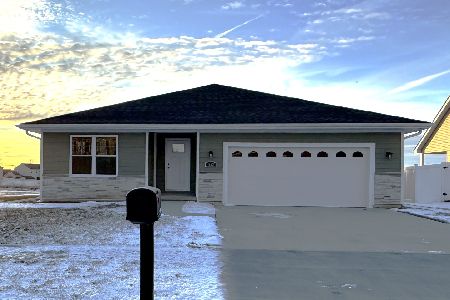444 Highpoint Circle North, Bourbonnais, 60914
$247,000
|
Sold
|
|
| Status: | Closed |
| Sqft: | 2,428 |
| Cost/Sqft: | $113 |
| Beds: | 4 |
| Baths: | 3 |
| Year Built: | 2007 |
| Property Taxes: | $20 |
| Days On Market: | 6818 |
| Lot Size: | 0,00 |
Description
Custom new construction by JDW Custom Homes in Highpoint Subd. 4 bdrms. 2.5 baths. Full basement w/ rough-in for bath. Custom amish cabinets in a cherry finish. White trim and solid doors. Full yard will be sodded. Granite counter tops.
Property Specifics
| Single Family | |
| — | |
| — | |
| 2007 | |
| Full | |
| — | |
| No | |
| — |
| Kankakee | |
| Highpoint (bourbonnais) | |
| — / — | |
| — | |
| Public | |
| Public Sewer | |
| 08204968 | |
| 000 |
Property History
| DATE: | EVENT: | PRICE: | SOURCE: |
|---|---|---|---|
| 31 Jul, 2007 | Sold | $247,000 | MRED MLS |
| 12 Jun, 2007 | Under contract | $274,900 | MRED MLS |
| 24 May, 2007 | Listed for sale | $274,900 | MRED MLS |
| 3 Nov, 2025 | Under contract | $390,000 | MRED MLS |
| 29 Oct, 2025 | Listed for sale | $390,000 | MRED MLS |
Room Specifics
Total Bedrooms: 4
Bedrooms Above Ground: 4
Bedrooms Below Ground: 0
Dimensions: —
Floor Type: Carpet
Dimensions: —
Floor Type: Carpet
Dimensions: —
Floor Type: Carpet
Full Bathrooms: 3
Bathroom Amenities: Whirlpool,No Tub
Bathroom in Basement: —
Rooms: Walk In Closet
Basement Description: Bathroom Rough-In
Other Specifics
| 2.5 | |
| — | |
| Concrete | |
| Patio | |
| — | |
| 84 X 143 X 52 X 144 | |
| — | |
| Full | |
| Vaulted/Cathedral Ceilings, Hardwood Floors | |
| Dishwasher, Disposal | |
| Not in DB | |
| — | |
| — | |
| — | |
| Gas Log |
Tax History
| Year | Property Taxes |
|---|---|
| 2007 | $20 |
| 2025 | $8,344 |
Contact Agent
Nearby Similar Homes
Nearby Sold Comparables
Contact Agent
Listing Provided By
McColly Bennett Real Estate









