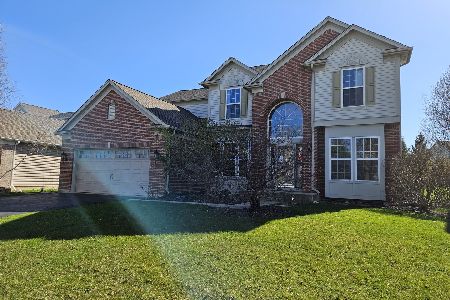481 Tuscany Drive, Algonquin, Illinois 60102
$360,000
|
Sold
|
|
| Status: | Closed |
| Sqft: | 3,451 |
| Cost/Sqft: | $107 |
| Beds: | 4 |
| Baths: | 4 |
| Year Built: | 2005 |
| Property Taxes: | $8,744 |
| Days On Market: | 2278 |
| Lot Size: | 0,25 |
Description
Better than a new build! Desirable Manchester Lakes Estates home with upgraded brick elevation including extended front porch makes this property stand out from the rest! 6 bedrooms PLUS an office. Two story entry leads into an open layout with extra high ceilings perfect for entertaining with an updated kitchen (2017) complete with sparkling Samsung black stainless steel appliances, solid surface counters, mosaic backsplash and undermount sink with touchless faucet. Gorgeous wide plank dark maple hardwood throughout first floor, stairway and upstairs hall. Four bedrooms upstairs include a master suite retreat with soaker tub. Recently finished basement (2015) adds two bedrooms, a second family room with surround sound and custom bath! First floor office is tucked away for privacy. The garage is ready for your next project with custom cabinets and epoxy floor. Pinterest style mudroom with custom lockers give plenty of storage. You'll love the outdoor living area: fire pit and expansive 24x16 stamped concrete patio with permanent cedar awning boasts dual fans, lighting and is hardwired for speakers. Professionally landscaped yard with sprinkler system and outdoor lighting. Additional features include: reverse osmosis, invisible fence, newer carpet in bedrooms, 75 gal water heater (2015), high efficiency A/C (2019). All this and a fresh coat of paint! Nothing to do here, but move right in to this beautiful home and start your new year off in style. Quick close possible. Conveniently located near the Randall Road corridor with quick access to 90. Award winning Huntley Highschool and district 158 elementary schools.
Property Specifics
| Single Family | |
| — | |
| — | |
| 2005 | |
| Full | |
| DORCHESTER | |
| No | |
| 0.25 |
| Mc Henry | |
| Manchester Lakes Estates | |
| 165 / Quarterly | |
| Other | |
| Public | |
| Public Sewer | |
| 10566195 | |
| 1826477033 |
Nearby Schools
| NAME: | DISTRICT: | DISTANCE: | |
|---|---|---|---|
|
Grade School
Mackeben Elementary School |
158 | — | |
|
Middle School
Heineman Middle School |
158 | Not in DB | |
|
High School
Huntley High School |
158 | Not in DB | |
Property History
| DATE: | EVENT: | PRICE: | SOURCE: |
|---|---|---|---|
| 10 Jun, 2014 | Sold | $288,000 | MRED MLS |
| 7 Apr, 2014 | Under contract | $285,000 | MRED MLS |
| 5 Apr, 2014 | Listed for sale | $285,000 | MRED MLS |
| 24 Jan, 2020 | Sold | $360,000 | MRED MLS |
| 12 Dec, 2019 | Under contract | $369,900 | MRED MLS |
| 7 Nov, 2019 | Listed for sale | $369,900 | MRED MLS |
Room Specifics
Total Bedrooms: 6
Bedrooms Above Ground: 4
Bedrooms Below Ground: 2
Dimensions: —
Floor Type: Carpet
Dimensions: —
Floor Type: Carpet
Dimensions: —
Floor Type: Carpet
Dimensions: —
Floor Type: —
Dimensions: —
Floor Type: —
Full Bathrooms: 4
Bathroom Amenities: Separate Shower,Double Sink,Soaking Tub
Bathroom in Basement: 1
Rooms: Eating Area,Den,Foyer,Bedroom 5,Bedroom 6,Office,Family Room
Basement Description: Finished,Egress Window
Other Specifics
| 2 | |
| — | |
| — | |
| Stamped Concrete Patio, Fire Pit | |
| — | |
| 67X125 | |
| — | |
| Full | |
| Hardwood Floors, First Floor Laundry, Walk-In Closet(s) | |
| Range, Microwave, Dishwasher, Refrigerator, Disposal, Stainless Steel Appliance(s) | |
| Not in DB | |
| Sidewalks, Street Lights | |
| — | |
| — | |
| — |
Tax History
| Year | Property Taxes |
|---|---|
| 2014 | $7,778 |
| 2020 | $8,744 |
Contact Agent
Nearby Similar Homes
Nearby Sold Comparables
Contact Agent
Listing Provided By
Keller Williams Success Realty









