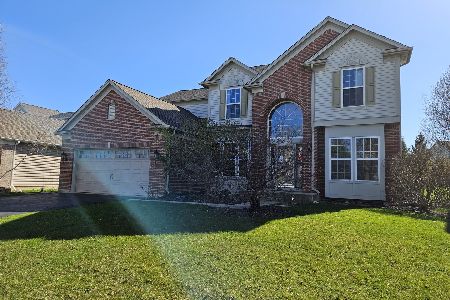481 Tuscany Drive, Algonquin, Illinois 60102
$288,000
|
Sold
|
|
| Status: | Closed |
| Sqft: | 2,304 |
| Cost/Sqft: | $124 |
| Beds: | 4 |
| Baths: | 3 |
| Year Built: | 2005 |
| Property Taxes: | $7,778 |
| Days On Market: | 4320 |
| Lot Size: | 0,00 |
Description
STUNNING HM W/ UPGRADED BRICK ELEVATION & EXTENDED FRONT PORCH. 42' KIT CTS, CTR ISLAND, NEW SS APPLS, HWD FLRS, NEWER CRPTING T/O, NEW LANDSCAPING 2013 + SPRINKLER SYSTEM & OUTDR HARD WIRED LIGHTING! ROOF/SOME SIDING REPLACED 08'(HAIL DAMAGE), 1ST FLR DEN, LG MSTR BDRM + MSTR BTH DBLE SINKS, SEP SHOWER, SOAKER TUB. FAB 24X16 CONCRETE STAMPED PATIO/WALK WAY W/CUSTOM WOOD AWNING. GAR HAS EPOXY FLR & CUSTOM CABINETS!
Property Specifics
| Single Family | |
| — | |
| — | |
| 2005 | |
| Full | |
| DORCHESTER | |
| No | |
| — |
| Mc Henry | |
| Manchester Lakes Estates | |
| 165 / Quarterly | |
| Other | |
| Public | |
| Public Sewer | |
| 08577088 | |
| 1826477033 |
Nearby Schools
| NAME: | DISTRICT: | DISTANCE: | |
|---|---|---|---|
|
Grade School
Mackeben Elementary School |
158 | — | |
|
Middle School
Heineman Middle School |
158 | Not in DB | |
|
High School
Huntley High School |
158 | Not in DB | |
Property History
| DATE: | EVENT: | PRICE: | SOURCE: |
|---|---|---|---|
| 10 Jun, 2014 | Sold | $288,000 | MRED MLS |
| 7 Apr, 2014 | Under contract | $285,000 | MRED MLS |
| 5 Apr, 2014 | Listed for sale | $285,000 | MRED MLS |
| 24 Jan, 2020 | Sold | $360,000 | MRED MLS |
| 12 Dec, 2019 | Under contract | $369,900 | MRED MLS |
| 7 Nov, 2019 | Listed for sale | $369,900 | MRED MLS |
Room Specifics
Total Bedrooms: 4
Bedrooms Above Ground: 4
Bedrooms Below Ground: 0
Dimensions: —
Floor Type: Carpet
Dimensions: —
Floor Type: Carpet
Dimensions: —
Floor Type: Carpet
Full Bathrooms: 3
Bathroom Amenities: Separate Shower,Double Sink,Soaking Tub
Bathroom in Basement: 0
Rooms: Den,Eating Area,Foyer
Basement Description: Unfinished
Other Specifics
| 2 | |
| — | |
| — | |
| Patio | |
| — | |
| 67X125 | |
| — | |
| Full | |
| Hardwood Floors, First Floor Laundry | |
| Range, Microwave, Dishwasher, Refrigerator, Disposal, Stainless Steel Appliance(s) | |
| Not in DB | |
| Sidewalks, Street Lights | |
| — | |
| — | |
| — |
Tax History
| Year | Property Taxes |
|---|---|
| 2014 | $7,778 |
| 2020 | $8,744 |
Contact Agent
Nearby Similar Homes
Nearby Sold Comparables
Contact Agent
Listing Provided By
Coldwell Banker Residential Brokerage








