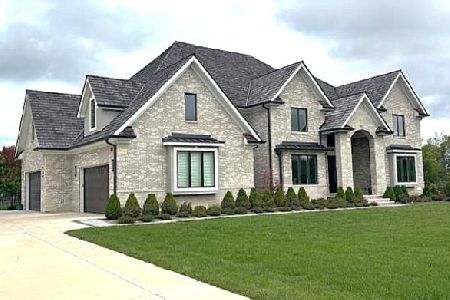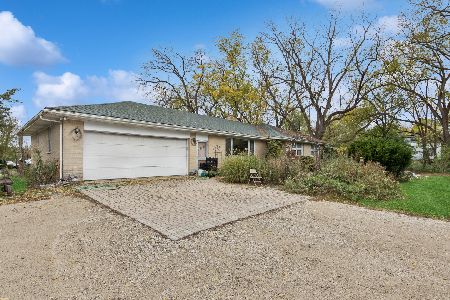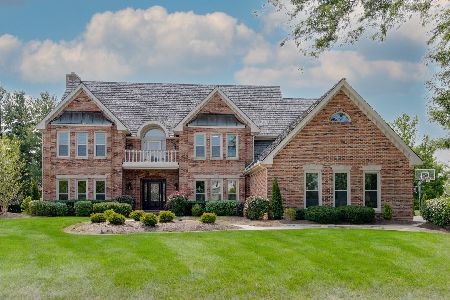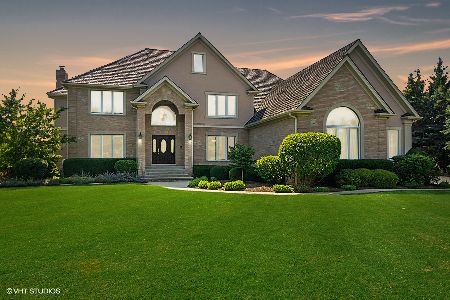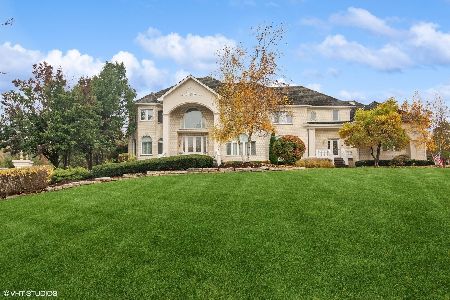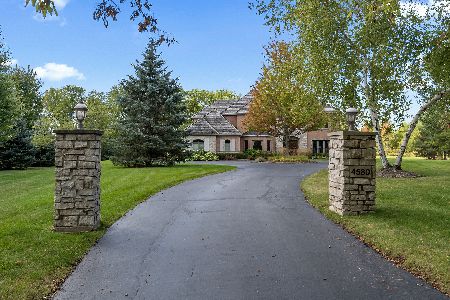4585 Patricia Drive, Long Grove, Illinois 60047
$525,000
|
Sold
|
|
| Status: | Closed |
| Sqft: | 4,446 |
| Cost/Sqft: | $129 |
| Beds: | 5 |
| Baths: | 5 |
| Year Built: | 1990 |
| Property Taxes: | $23,150 |
| Days On Market: | 1931 |
| Lot Size: | 1,40 |
Description
Wonderful opportunity in Long Grove's highly sought after subdivision of White Oak Estates. Award winning school combo of district 96 & 125-Stevenson High School. Former builders' model, this all brick executive style home, situated on a private 2 acre lot, offers 4500 sq. ft. of quality craftsmanship. Property sold as-is, where-is. Home has wonderful curb appeal but requires updating and is priced accordingly. Whether you are handy, a contractor or an investor, great opportunity with a little sweat equity. And, so much has already been done for you... furnace (2018), a/c (2015), newer windows. Complete kitchen remodel with high end SS appliance, cabinetry and granite counters. Beautiful hardwood floors throughout main level just in need of refreshing. 2 decks, 2 balconies, 2 fireplaces, 3 car oversized garage. First floor bedroom and full bath- perfect for nanny or in-law arrangement. Humongous basement just waiting for your finishing touches.
Property Specifics
| Single Family | |
| — | |
| — | |
| 1990 | |
| Full | |
| FORMER BUILDERS MODEL | |
| No | |
| 1.4 |
| Lake | |
| — | |
| 0 / Not Applicable | |
| None | |
| Private Well | |
| Septic-Private | |
| 10839053 | |
| 14133020030000 |
Nearby Schools
| NAME: | DISTRICT: | DISTANCE: | |
|---|---|---|---|
|
Grade School
Country Meadows Elementary Schoo |
96 | — | |
|
Middle School
Woodlawn Middle School |
96 | Not in DB | |
|
High School
Adlai E Stevenson High School |
125 | Not in DB | |
Property History
| DATE: | EVENT: | PRICE: | SOURCE: |
|---|---|---|---|
| 31 Dec, 2020 | Sold | $525,000 | MRED MLS |
| 11 Oct, 2020 | Under contract | $574,900 | MRED MLS |
| 28 Aug, 2020 | Listed for sale | $574,900 | MRED MLS |
| 12 Dec, 2024 | Sold | $1,250,000 | MRED MLS |
| 31 Oct, 2024 | Under contract | $1,399,000 | MRED MLS |
| 8 Oct, 2024 | Listed for sale | $1,399,000 | MRED MLS |

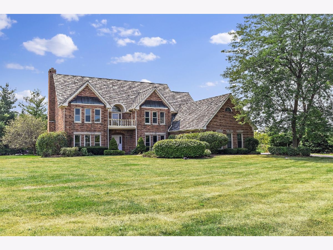
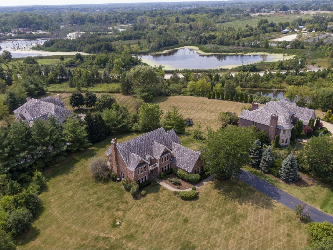
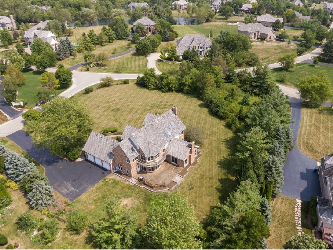
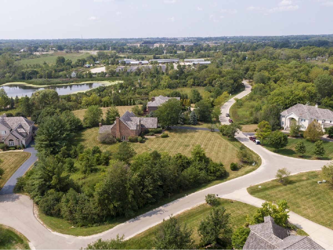
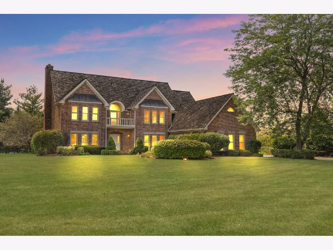
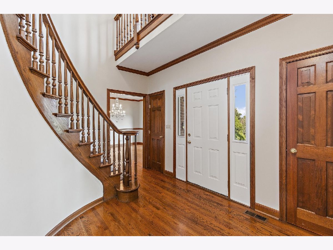
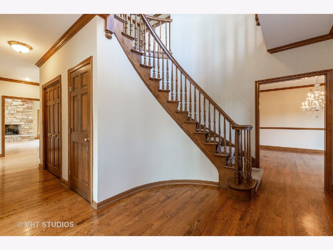
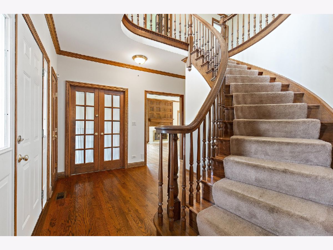
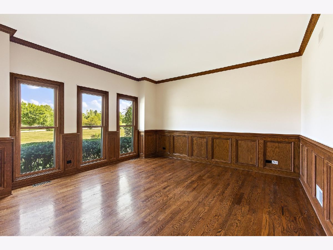
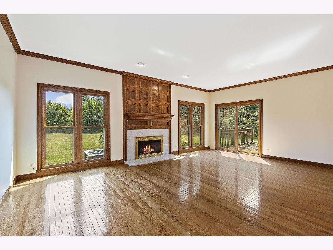
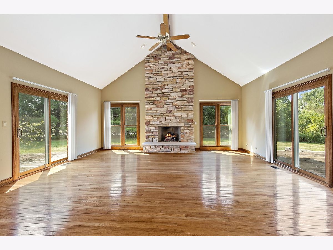
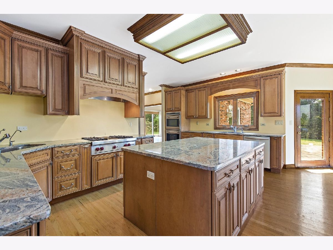
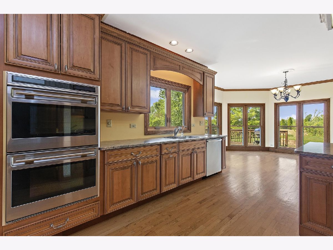
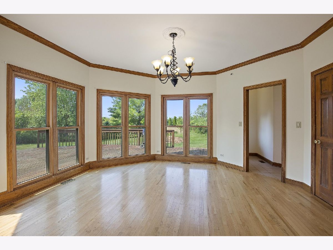
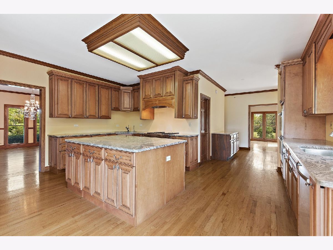
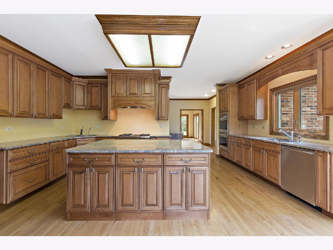
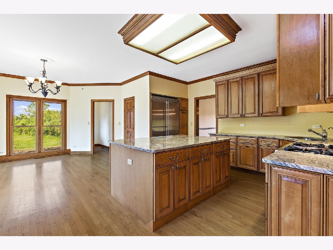
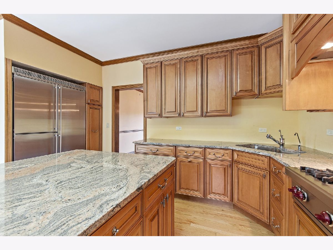
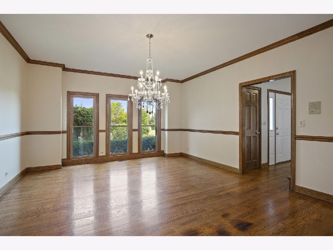
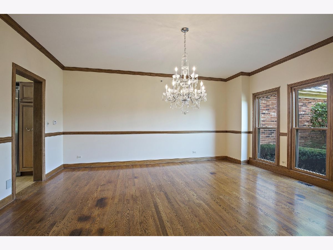
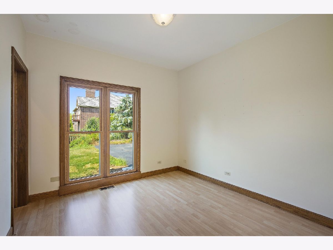
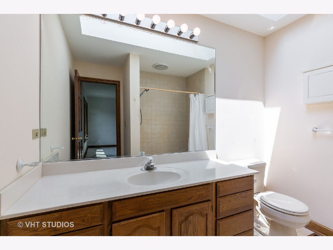
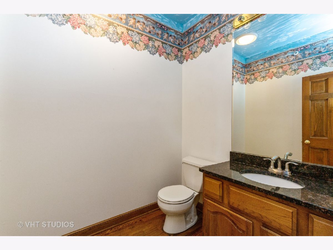
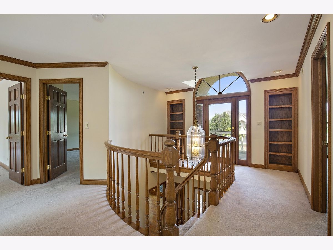
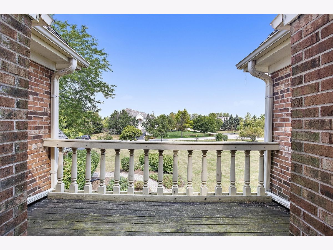
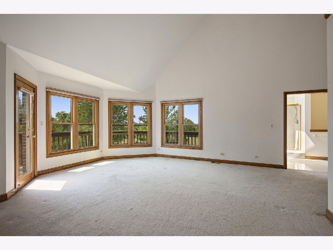
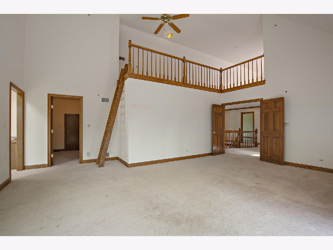
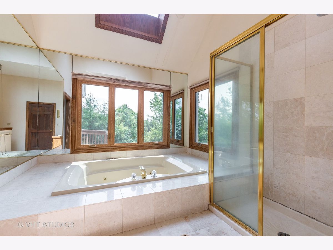
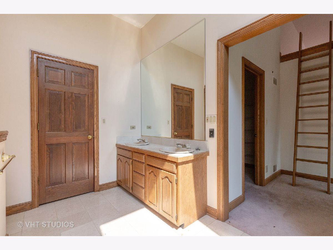
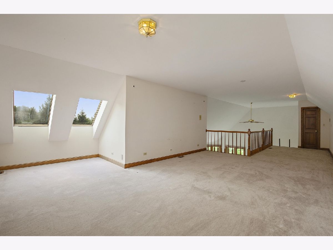
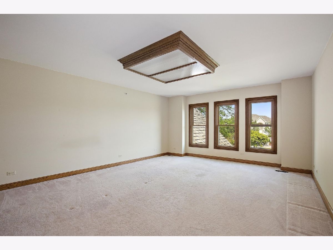
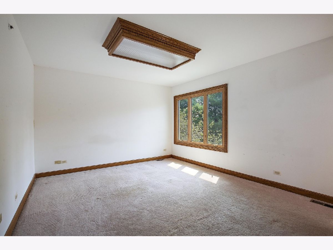
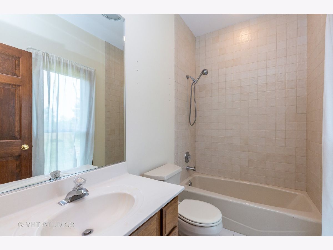
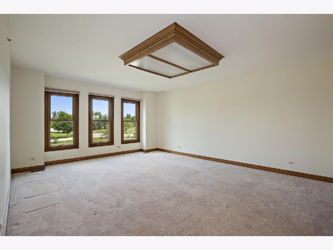
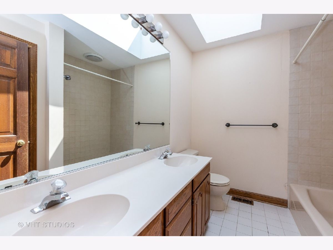
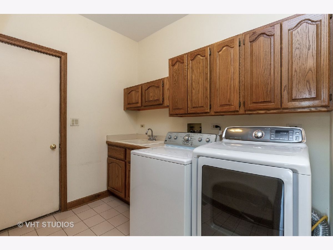
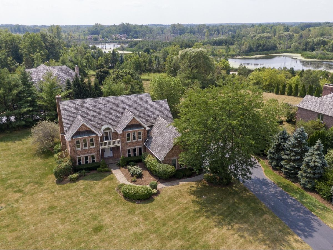
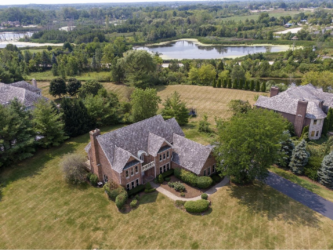
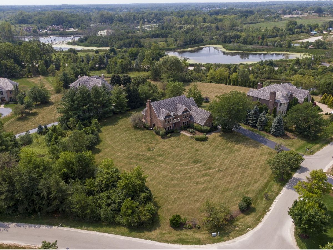
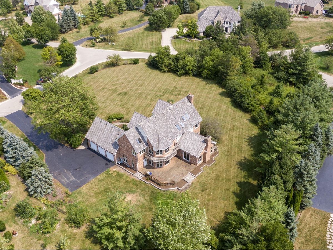
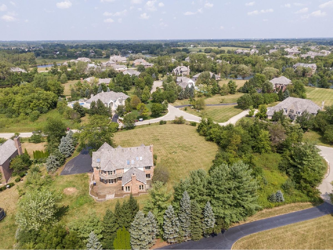
Room Specifics
Total Bedrooms: 5
Bedrooms Above Ground: 5
Bedrooms Below Ground: 0
Dimensions: —
Floor Type: Carpet
Dimensions: —
Floor Type: Carpet
Dimensions: —
Floor Type: Carpet
Dimensions: —
Floor Type: —
Full Bathrooms: 5
Bathroom Amenities: Separate Shower,Double Sink
Bathroom in Basement: 0
Rooms: Den,Loft,Bedroom 5
Basement Description: Unfinished
Other Specifics
| 3 | |
| — | |
| Asphalt | |
| Balcony, Deck, Storms/Screens | |
| Corner Lot,Landscaped,Mature Trees | |
| 61215 | |
| — | |
| Full | |
| Vaulted/Cathedral Ceilings, Skylight(s), Hardwood Floors, First Floor Bedroom, First Floor Laundry, First Floor Full Bath, Built-in Features, Walk-In Closet(s), Bookcases, Special Millwork, Granite Counters, Separate Dining Room | |
| Double Oven, Dishwasher, High End Refrigerator, Washer, Dryer, Stainless Steel Appliance(s), Gas Cooktop, Intercom | |
| Not in DB | |
| Gated, Street Paved | |
| — | |
| — | |
| Gas Log, Gas Starter |
Tax History
| Year | Property Taxes |
|---|---|
| 2020 | $23,150 |
| 2024 | $28,064 |
Contact Agent
Nearby Similar Homes
Nearby Sold Comparables
Contact Agent
Listing Provided By
Baird & Warner

