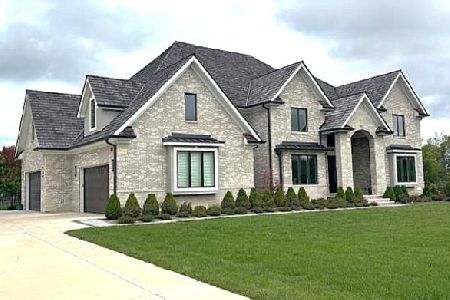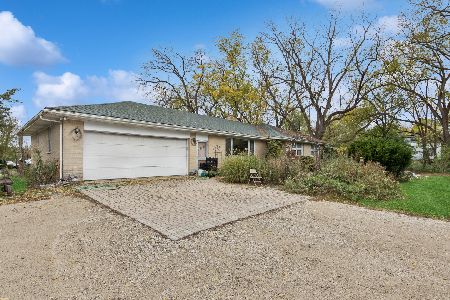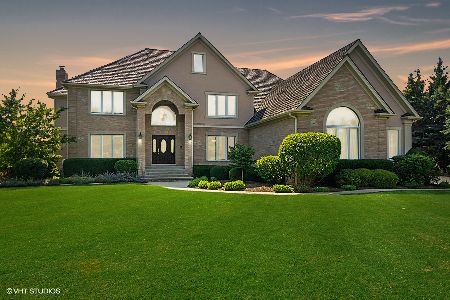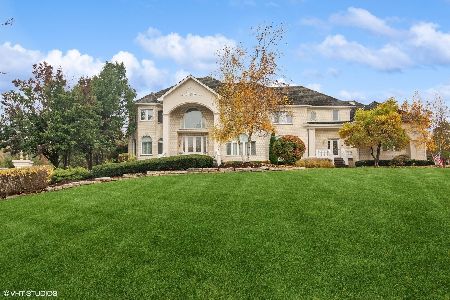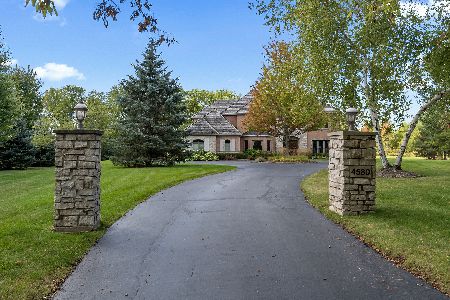4585 Patricia Drive, Long Grove, Illinois 60047
$1,250,000
|
Sold
|
|
| Status: | Closed |
| Sqft: | 7,364 |
| Cost/Sqft: | $190 |
| Beds: | 5 |
| Baths: | 7 |
| Year Built: | 1990 |
| Property Taxes: | $28,064 |
| Days On Market: | 428 |
| Lot Size: | 1,40 |
Description
Nestled in the award-winning Stevenson School District, this fully renovated 6-bedroom, 5.2-bath home effortlessly combines elegance and modern amenities. Upon entering, the spacious foyer invites you into a bright and airy living room. The gourmet kitchen, a chef's dream, features stainless steel appliances, a wine cellar, a generous island, and abundant cabinetry. Adjacent to the kitchen, the inviting eating area with exterior access to the deck is perfect for al fresco dining. The cozy family room, with its vaulted ceilings, fireplace, and access to two decks, seamlessly blends indoor and outdoor living. A separate dining room with a fireplace, an office, a roomy bedroom with an ensuite, a laundry closet, and a half bath complete the main level. The second level offers a luxurious retreat in the master bedroom, which includes a balcony, a loft, a laundry closet, a walk-in closet, and a bright ensuite with a double vanity, soaking tub, and a large walk-in shower. Three additional bedrooms, one with its own ensuite, and a full bath complete the second level. The fully finished basement is designed for entertainment and comfort, featuring a wet bar, theater room, sitting area, second kitchenette, laundry closet, half bath, and an additional roomy bedroom with an ensuite. The backyard is perfect for relaxation and gatherings with two decks that offer ample outdoor space. This home truly offers the best in comfort, style, and location.
Property Specifics
| Single Family | |
| — | |
| — | |
| 1990 | |
| — | |
| — | |
| No | |
| 1.4 |
| Lake | |
| White Oak Estates | |
| 1100 / Annual | |
| — | |
| — | |
| — | |
| 12183237 | |
| 14133020030000 |
Nearby Schools
| NAME: | DISTRICT: | DISTANCE: | |
|---|---|---|---|
|
Grade School
Country Meadows Elementary Schoo |
96 | — | |
|
Middle School
Woodlawn Middle School |
96 | Not in DB | |
|
High School
Adlai E Stevenson High School |
125 | Not in DB | |
Property History
| DATE: | EVENT: | PRICE: | SOURCE: |
|---|---|---|---|
| 31 Dec, 2020 | Sold | $525,000 | MRED MLS |
| 11 Oct, 2020 | Under contract | $574,900 | MRED MLS |
| 28 Aug, 2020 | Listed for sale | $574,900 | MRED MLS |
| 12 Dec, 2024 | Sold | $1,250,000 | MRED MLS |
| 31 Oct, 2024 | Under contract | $1,399,000 | MRED MLS |
| 8 Oct, 2024 | Listed for sale | $1,399,000 | MRED MLS |
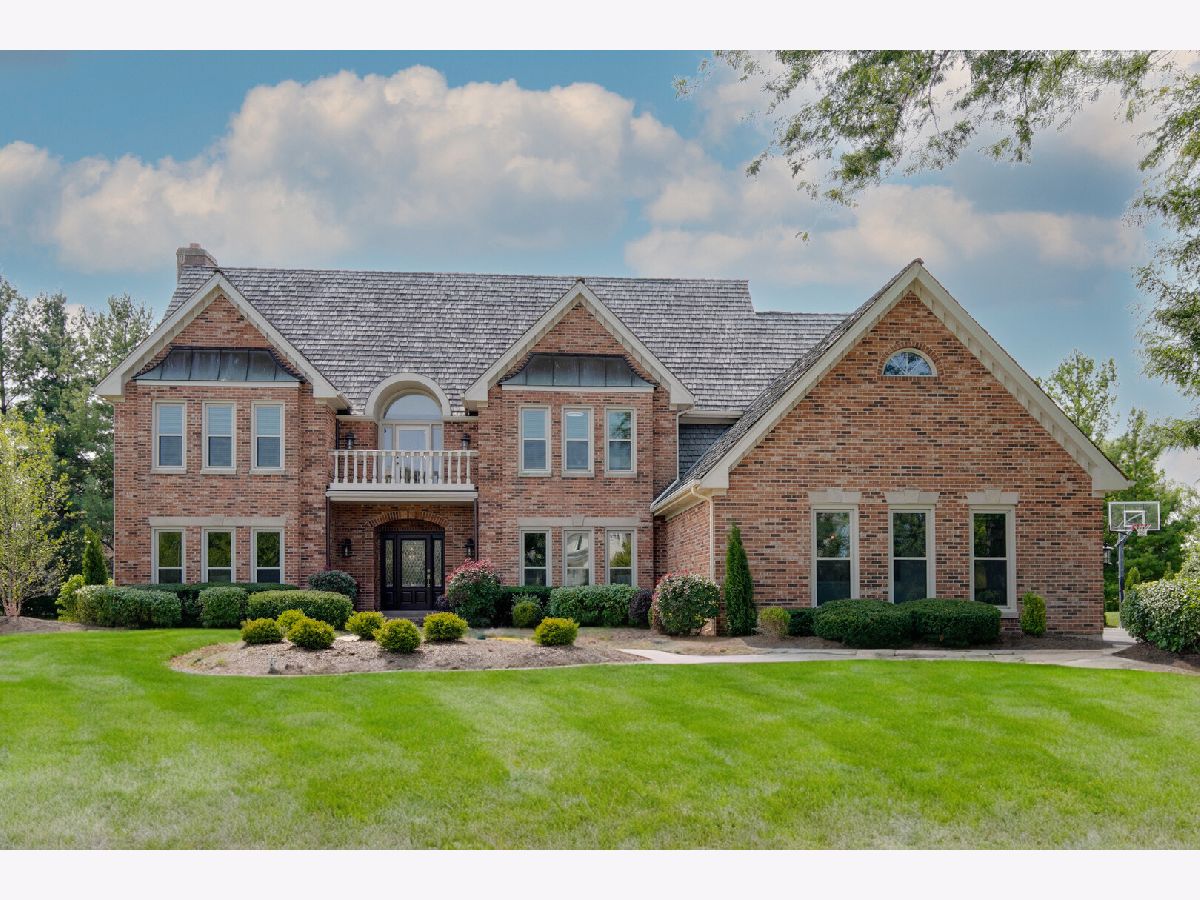




















































Room Specifics
Total Bedrooms: 6
Bedrooms Above Ground: 5
Bedrooms Below Ground: 1
Dimensions: —
Floor Type: —
Dimensions: —
Floor Type: —
Dimensions: —
Floor Type: —
Dimensions: —
Floor Type: —
Dimensions: —
Floor Type: —
Full Bathrooms: 7
Bathroom Amenities: Separate Shower,Double Sink,Full Body Spray Shower,Double Shower,Soaking Tub
Bathroom in Basement: 1
Rooms: —
Basement Description: Finished
Other Specifics
| 3 | |
| — | |
| Asphalt | |
| — | |
| — | |
| 61215 | |
| — | |
| — | |
| — | |
| — | |
| Not in DB | |
| — | |
| — | |
| — | |
| — |
Tax History
| Year | Property Taxes |
|---|---|
| 2020 | $23,150 |
| 2024 | $28,064 |
Contact Agent
Nearby Similar Homes
Nearby Sold Comparables
Contact Agent
Listing Provided By
RE/MAX Top Performers

