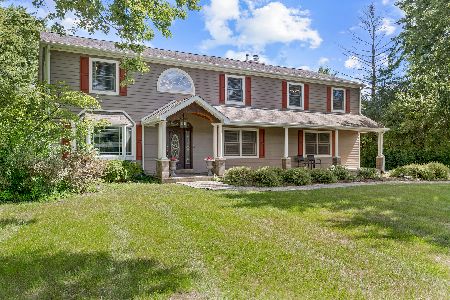459 Oakwood Drive, Barrington, Illinois 60010
$615,000
|
Sold
|
|
| Status: | Closed |
| Sqft: | 3,712 |
| Cost/Sqft: | $175 |
| Beds: | 4 |
| Baths: | 3 |
| Year Built: | 1970 |
| Property Taxes: | $10,435 |
| Days On Market: | 2810 |
| Lot Size: | 1,67 |
Description
This is it! EVERY part of this beautiful home has been re-done in the last four years, and in character with the home's modern architecture, designed by Dennis Blair! Set on a high, gorgeous lot, this spacious home was featured in a Better Homes & Gardens magazine and will delight with it's incredible views of mature trees and the rolling landscape surrounding the home. Spectacular "L" shaped kitchen features custom walnut cabinetry with stainless appliances & leads to sun-drenched indoor & outdoor dining & living spaces including a vast screened porch, sunken dinette area and separate dining room. Huge living room has breathtaking views, brick fireplace & high ceilings. Main level bedroom and full bath are perfect for guests, office, in-law situation or a bedroom without stairs. Master suite includes tons of closet space and gorgeous master bath with mid-century modern vanity. Vaulted ceilings in all upstairs bedrooms. Hardwood & cork floors. Way too much to list...see additional info!
Property Specifics
| Single Family | |
| — | |
| Contemporary | |
| 1970 | |
| Walkout | |
| MODERN BY DENNIS BLAIR | |
| No | |
| 1.67 |
| Lake | |
| Timberlake Estates | |
| 450 / Annual | |
| Insurance,Lake Rights,Other | |
| Private Well | |
| Septic-Private | |
| 09948920 | |
| 13012030150000 |
Nearby Schools
| NAME: | DISTRICT: | DISTANCE: | |
|---|---|---|---|
|
Grade School
North Barrington Elementary Scho |
220 | — | |
|
Middle School
Barrington Middle School-station |
220 | Not in DB | |
|
High School
Barrington High School |
220 | Not in DB | |
Property History
| DATE: | EVENT: | PRICE: | SOURCE: |
|---|---|---|---|
| 8 Nov, 2013 | Sold | $455,000 | MRED MLS |
| 29 Oct, 2013 | Under contract | $459,000 | MRED MLS |
| — | Last price change | $479,000 | MRED MLS |
| 1 Jun, 2013 | Listed for sale | $479,000 | MRED MLS |
| 27 Sep, 2018 | Sold | $615,000 | MRED MLS |
| 3 Jul, 2018 | Under contract | $650,000 | MRED MLS |
| 14 May, 2018 | Listed for sale | $650,000 | MRED MLS |
Room Specifics
Total Bedrooms: 4
Bedrooms Above Ground: 4
Bedrooms Below Ground: 0
Dimensions: —
Floor Type: Sustainable
Dimensions: —
Floor Type: Sustainable
Dimensions: —
Floor Type: Hardwood
Full Bathrooms: 3
Bathroom Amenities: Double Sink
Bathroom in Basement: 0
Rooms: Eating Area,Foyer,Screened Porch
Basement Description: Partially Finished,Exterior Access
Other Specifics
| 2 | |
| Concrete Perimeter | |
| Asphalt,Side Drive | |
| Balcony, Deck, Patio, Porch Screened, Storms/Screens | |
| Irregular Lot,Water View,Wooded | |
| 170X389X183X459 | |
| Unfinished | |
| Full | |
| Vaulted/Cathedral Ceilings, Skylight(s), Hardwood Floors, First Floor Bedroom, In-Law Arrangement, First Floor Full Bath | |
| Double Oven, Microwave, Dishwasher, Refrigerator, Washer, Dryer, Stainless Steel Appliance(s), Cooktop | |
| Not in DB | |
| Water Rights, Street Paved | |
| — | |
| — | |
| Wood Burning |
Tax History
| Year | Property Taxes |
|---|---|
| 2013 | $10,122 |
| 2018 | $10,435 |
Contact Agent
Nearby Similar Homes
Nearby Sold Comparables
Contact Agent
Listing Provided By
Baird & Warner









