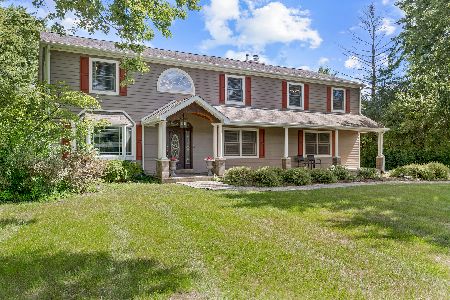74 Lake Shore Drive, Barrington, Illinois 60010
$445,000
|
Sold
|
|
| Status: | Closed |
| Sqft: | 2,971 |
| Cost/Sqft: | $148 |
| Beds: | 3 |
| Baths: | 4 |
| Year Built: | 1989 |
| Property Taxes: | $9,242 |
| Days On Market: | 1978 |
| Lot Size: | 1,04 |
Description
Searching for a home with a totally unique look, design & feel? - See this wood post & beam constructed 3-level home - Includes resort-style living with private lake rights - Dramatic, contemporary & solidly built post & beam construction - Take sight of the centrally located great room, celestial windows & skylight, wrapped balconies inside and outside - french doors, granite countertop kitchen, skylights, 1st-floor family room. Master bedroom with fireplace plus relaxation hot tub. Each bedroom has its own private deck - Serene gardens and patio nestled on a 1+ acre site - Short distance to your private lake for beach games, swimming, fishing, and boating.
Property Specifics
| Single Family | |
| — | |
| Contemporary | |
| 1989 | |
| Walkout | |
| CUSTOM | |
| No | |
| 1.04 |
| Lake | |
| Timberlake Estates | |
| 460 / Annual | |
| Insurance,Lake Rights,Other | |
| Private Well | |
| Septic-Private | |
| 10788766 | |
| 13012050020000 |
Nearby Schools
| NAME: | DISTRICT: | DISTANCE: | |
|---|---|---|---|
|
Grade School
North Barrington Elementary Scho |
220 | — | |
|
Middle School
Barrington Middle School-station |
220 | Not in DB | |
|
High School
Barrington High School |
220 | Not in DB | |
Property History
| DATE: | EVENT: | PRICE: | SOURCE: |
|---|---|---|---|
| 3 Nov, 2020 | Sold | $445,000 | MRED MLS |
| 6 Sep, 2020 | Under contract | $439,000 | MRED MLS |
| 23 Aug, 2020 | Listed for sale | $439,000 | MRED MLS |
| 18 Oct, 2024 | Sold | $495,000 | MRED MLS |
| 13 Sep, 2024 | Under contract | $499,900 | MRED MLS |
| — | Last price change | $524,516 | MRED MLS |
| 6 Jun, 2024 | Listed for sale | $599,000 | MRED MLS |


















































Room Specifics
Total Bedrooms: 3
Bedrooms Above Ground: 3
Bedrooms Below Ground: 0
Dimensions: —
Floor Type: Carpet
Dimensions: —
Floor Type: Carpet
Full Bathrooms: 4
Bathroom Amenities: Whirlpool,Double Sink
Bathroom in Basement: 1
Rooms: Eating Area,Utility Room-1st Floor,Foyer,Sitting Room,Deck
Basement Description: Partially Finished,Exterior Access
Other Specifics
| 2.5 | |
| Concrete Perimeter | |
| Asphalt,Side Drive | |
| Balcony, Deck, Patio, Roof Deck, Brick Paver Patio, Storms/Screens | |
| Water Rights,Wooded,Mature Trees | |
| 160X297X160X299 | |
| — | |
| Full | |
| Vaulted/Cathedral Ceilings, Skylight(s), Hot Tub, Hardwood Floors, First Floor Full Bath | |
| Range, Microwave, Dishwasher, Refrigerator, Washer, Dryer, Disposal, Stainless Steel Appliance(s) | |
| Not in DB | |
| Park, Lake, Water Rights, Street Paved | |
| — | |
| — | |
| Gas Log, Gas Starter |
Tax History
| Year | Property Taxes |
|---|---|
| 2020 | $9,242 |
| 2024 | $10,361 |
Contact Agent
Nearby Similar Homes
Nearby Sold Comparables
Contact Agent
Listing Provided By
Keller Williams Success Realty






