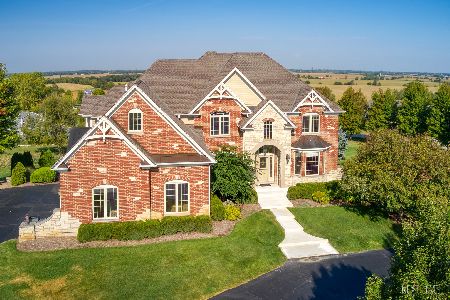45W208 Hillview Lane, Hampshire, Illinois 60140
$362,000
|
Sold
|
|
| Status: | Closed |
| Sqft: | 4,095 |
| Cost/Sqft: | $89 |
| Beds: | 5 |
| Baths: | 3 |
| Year Built: | 1995 |
| Property Taxes: | $10,205 |
| Days On Market: | 2384 |
| Lot Size: | 2,51 |
Description
Ranch home in Burlington Hills on 2.5 acre premium lot built by owners and were meticulous with every detail! Skylight in foyer fills home with sunlight, kitchen updated with beautiful cherry cabinets, ss appliances, crown molding with a trayed ceiling. Dining room features large windows and hardwood floors that flow into living room which has brick fireplace. Family room features tall vaulted ceiling with exposed wood beam. 3 generous sized bedrooms on main level, including master suite with soaker tub, dual vanity, walk in closet and new flooring. Large finished walkout basement is perfect for entertaining guests at the custom built wet bar and has an additional large 2 bedrooms and full bathroom. The exterior decks are the perfect place to enjoy a summer afternoon! Attached 3 car garage and detached heated 2 car garage. This is the one you've been looking for!
Property Specifics
| Single Family | |
| — | |
| — | |
| 1995 | |
| Walkout | |
| — | |
| No | |
| 2.51 |
| Kane | |
| Burlington Hills | |
| 0 / Not Applicable | |
| None | |
| Private Well | |
| Septic-Private | |
| 10428151 | |
| 0424226001 |
Property History
| DATE: | EVENT: | PRICE: | SOURCE: |
|---|---|---|---|
| 15 Aug, 2019 | Sold | $362,000 | MRED MLS |
| 7 Jul, 2019 | Under contract | $364,000 | MRED MLS |
| 3 Jul, 2019 | Listed for sale | $364,000 | MRED MLS |
Room Specifics
Total Bedrooms: 5
Bedrooms Above Ground: 5
Bedrooms Below Ground: 0
Dimensions: —
Floor Type: Carpet
Dimensions: —
Floor Type: Carpet
Dimensions: —
Floor Type: Carpet
Dimensions: —
Floor Type: —
Full Bathrooms: 3
Bathroom Amenities: Separate Shower,Double Sink,Soaking Tub
Bathroom in Basement: 1
Rooms: Bedroom 5,Eating Area,Recreation Room,Family Room,Bonus Room
Basement Description: Finished,Exterior Access
Other Specifics
| 5 | |
| — | |
| Asphalt | |
| Deck, Invisible Fence | |
| — | |
| 333X220X359X93X68X68X151 | |
| Full | |
| Full | |
| Vaulted/Cathedral Ceilings, Skylight(s), Bar-Wet, Hardwood Floors, Wood Laminate Floors, First Floor Laundry | |
| Range, Refrigerator, Washer, Dryer, Stainless Steel Appliance(s), Wine Refrigerator, Range Hood | |
| Not in DB | |
| — | |
| — | |
| — | |
| Wood Burning Stove, Gas Log, Gas Starter |
Tax History
| Year | Property Taxes |
|---|---|
| 2019 | $10,205 |
Contact Agent
Nearby Similar Homes
Nearby Sold Comparables
Contact Agent
Listing Provided By
Redfin Corporation




