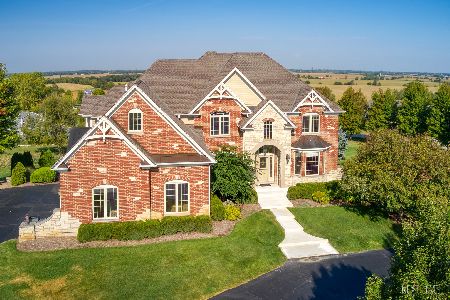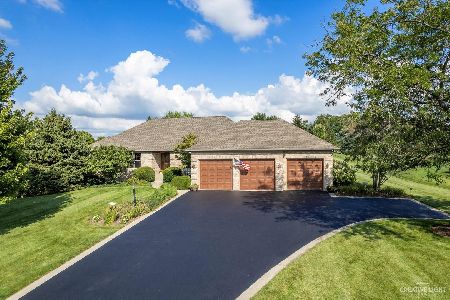10N852 Highland Trail, Hampshire, Illinois 60140
$276,500
|
Sold
|
|
| Status: | Closed |
| Sqft: | 2,742 |
| Cost/Sqft: | $106 |
| Beds: | 4 |
| Baths: | 4 |
| Year Built: | 1997 |
| Property Taxes: | $9,558 |
| Days On Market: | 4939 |
| Lot Size: | 2,10 |
Description
So many great things about this home and a fantastic view of the sunsets! French doors from living room to wrap around front porch! 6 panel doors, wood floors, oak railings, Pella windows and slider. Tons of cabinet space in kitchen with island and planning desk. Bay in family room and wood burning fire. Expansive master suite w/fireplace,sitting room and luxury bath. Large mud/laundry.Full basement and 3 car garage!
Property Specifics
| Single Family | |
| — | |
| — | |
| 1997 | |
| Full | |
| — | |
| No | |
| 2.1 |
| Kane | |
| Burlington Hills | |
| 0 / Not Applicable | |
| None | |
| Private Well | |
| Septic-Private | |
| 08107354 | |
| 0424227004 |
Property History
| DATE: | EVENT: | PRICE: | SOURCE: |
|---|---|---|---|
| 28 Feb, 2013 | Sold | $276,500 | MRED MLS |
| 28 Dec, 2012 | Under contract | $289,900 | MRED MLS |
| — | Last price change | $299,900 | MRED MLS |
| 5 Jul, 2012 | Listed for sale | $299,900 | MRED MLS |
| 15 Sep, 2023 | Sold | $483,500 | MRED MLS |
| 16 Aug, 2023 | Under contract | $499,900 | MRED MLS |
| 8 Aug, 2023 | Listed for sale | $499,900 | MRED MLS |
Room Specifics
Total Bedrooms: 4
Bedrooms Above Ground: 4
Bedrooms Below Ground: 0
Dimensions: —
Floor Type: Carpet
Dimensions: —
Floor Type: Carpet
Dimensions: —
Floor Type: Carpet
Full Bathrooms: 4
Bathroom Amenities: Separate Shower,Double Sink,Garden Tub
Bathroom in Basement: 0
Rooms: Eating Area,Sitting Room
Basement Description: Unfinished
Other Specifics
| 3 | |
| Concrete Perimeter | |
| Asphalt | |
| Patio, Porch, Stamped Concrete Patio | |
| Horses Allowed | |
| 2.1 | |
| — | |
| Full | |
| Vaulted/Cathedral Ceilings, Hardwood Floors, First Floor Laundry | |
| Range, Dishwasher, Refrigerator, Washer, Dryer | |
| Not in DB | |
| — | |
| — | |
| — | |
| Gas Starter |
Tax History
| Year | Property Taxes |
|---|---|
| 2013 | $9,558 |
| 2023 | $9,880 |
Contact Agent
Nearby Similar Homes
Nearby Sold Comparables
Contact Agent
Listing Provided By
Coldwell Banker Residential








