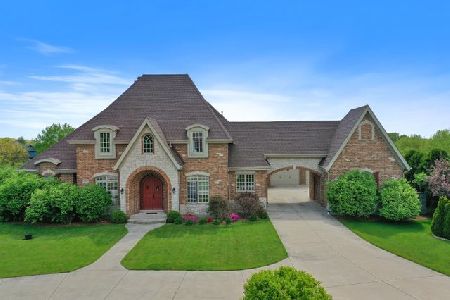45W288 Sumac Lane, Hampshire, Illinois 60140
$365,000
|
Sold
|
|
| Status: | Closed |
| Sqft: | 2,996 |
| Cost/Sqft: | $123 |
| Beds: | 4 |
| Baths: | 4 |
| Year Built: | 1991 |
| Property Taxes: | $10,506 |
| Days On Market: | 3071 |
| Lot Size: | 2,00 |
Description
Beautifully maintained 3,000 sq ft custom home on large 2 acre lot offering professional landscaping, covered front porch, patio and peaceful gazebo. Burlington District 301 School - close to High School! Absolutely stunning views and peaceful surroundings in this quiet neighborhood. Step inside to find a neutral, open floor plan offering vaulted ceilings, refinished hardwood floors, oversized molding and high end touches throughout. Inviting living room, formal dining room, spacious family room and gourmet eat-in kitchen including granite countertops, center island with breakfast bar and pot filler sink, remodeled cabinets and stainless appliances. 1st floor den with closet could easily be 5th bedroom. Vaulted master suite with luxury bath including separate vanities and rainfall shower. 3 fireplaces in family room, living room and master. Full finished basement with wet bar and stairs to garage. New water softener and rust remover. Don't miss out!
Property Specifics
| Single Family | |
| — | |
| — | |
| 1991 | |
| Full | |
| — | |
| No | |
| 2 |
| Kane | |
| Burlington Hills | |
| 0 / Not Applicable | |
| None | |
| Private Well | |
| Septic-Private | |
| 09764436 | |
| 0424202001 |
Nearby Schools
| NAME: | DISTRICT: | DISTANCE: | |
|---|---|---|---|
|
Grade School
Howard B Thomas Grade School |
301 | — | |
|
Middle School
Central Middle School |
301 | Not in DB | |
|
High School
Central High School |
301 | Not in DB | |
Property History
| DATE: | EVENT: | PRICE: | SOURCE: |
|---|---|---|---|
| 12 Aug, 2015 | Sold | $381,500 | MRED MLS |
| 23 Jun, 2015 | Under contract | $399,900 | MRED MLS |
| 11 May, 2015 | Listed for sale | $399,900 | MRED MLS |
| 24 Aug, 2018 | Sold | $365,000 | MRED MLS |
| 19 Jun, 2018 | Under contract | $369,900 | MRED MLS |
| — | Last price change | $387,500 | MRED MLS |
| 29 Sep, 2017 | Listed for sale | $387,500 | MRED MLS |
Room Specifics
Total Bedrooms: 4
Bedrooms Above Ground: 4
Bedrooms Below Ground: 0
Dimensions: —
Floor Type: Carpet
Dimensions: —
Floor Type: Wood Laminate
Dimensions: —
Floor Type: Wood Laminate
Full Bathrooms: 4
Bathroom Amenities: Separate Shower,Double Sink
Bathroom in Basement: 1
Rooms: Office,Game Room,Workshop,Exercise Room,Utility Room-Lower Level
Basement Description: Finished
Other Specifics
| 3 | |
| Concrete Perimeter | |
| Asphalt | |
| Patio, Porch, Gazebo, Storms/Screens | |
| Landscaped | |
| 328X264X124X124X398 | |
| Unfinished | |
| Full | |
| Vaulted/Cathedral Ceilings, Bar-Wet, Hardwood Floors, Wood Laminate Floors, First Floor Laundry | |
| Double Oven, Microwave, Dishwasher, Refrigerator, Disposal, Stainless Steel Appliance(s), Cooktop | |
| Not in DB | |
| Street Paved | |
| — | |
| — | |
| Wood Burning, Gas Log, Gas Starter |
Tax History
| Year | Property Taxes |
|---|---|
| 2015 | $9,592 |
| 2018 | $10,506 |
Contact Agent
Nearby Similar Homes
Nearby Sold Comparables
Contact Agent
Listing Provided By
RE/MAX All Pro




