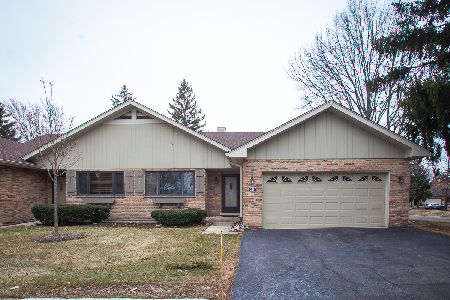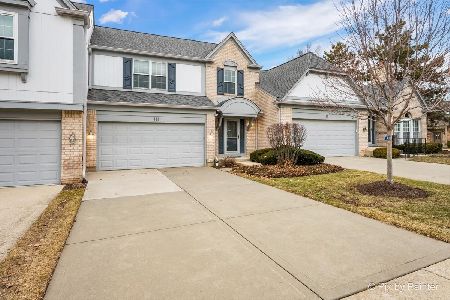50 Country Club Drive, Bloomingdale, Illinois 60108
$350,000
|
Sold
|
|
| Status: | Closed |
| Sqft: | 2,485 |
| Cost/Sqft: | $145 |
| Beds: | 2 |
| Baths: | 3 |
| Year Built: | 1987 |
| Property Taxes: | $5,890 |
| Days On Market: | 2739 |
| Lot Size: | 0,00 |
Description
Beautiful brick RANCH TOWNHOME (rarely available) in the heart of Bloomingdale, COUNTRY CLUB ESTATES CUL-DE-SAC. No expense spared in this SPACIOUS 2,485 sq ft 2 BEDROOM SUITES, w/walk-in closets, 2 yr NEW ROOF, alarm system. Newly painted in earth tone/white trim, TRAVERTINE FLOORS, TOTALLY REMODELED townhome has huge kitchen w/GRANITE Countertops, white cabinets, ALL NEW SS APPLIANCES, walk-in pantry, electric cooktop, DBL OVEN, vaulted ceiling, recessed lighting. Master Bath has granite counter, Toto toilet/bidet, whirlpool tub, separate shower, walk-in closet. SPACIOUS 2ND BEDROOM SUITE w/full bath and granite counter. Newly installed carpet in living/dining/family room. ALL NEW electrical, fixtures, ceiling fans, AC, thermostat. 1st floor laundry room, new washer/dryer, utility sInk and closet. Foyer powder room/newly updated. FULL unfinished basement w/gas stove, utility sink, built-in shelves, cedar closet. HUGE 2 car garage, walls/floor newly painted. MOVE-IN READY. MUST SEE!
Property Specifics
| Condos/Townhomes | |
| 1 | |
| — | |
| 1987 | |
| Full | |
| — | |
| No | |
| — |
| Du Page | |
| — | |
| 260 / Monthly | |
| Insurance,Exterior Maintenance,Lawn Care,Scavenger,Snow Removal | |
| Lake Michigan | |
| Public Sewer, Sewer-Storm | |
| 10069303 | |
| 0216208062 |
Nearby Schools
| NAME: | DISTRICT: | DISTANCE: | |
|---|---|---|---|
|
Grade School
Erickson Elementary School |
13 | — | |
|
Middle School
Westfield Middle School |
13 | Not in DB | |
|
High School
Lake Park High School |
108 | Not in DB | |
Property History
| DATE: | EVENT: | PRICE: | SOURCE: |
|---|---|---|---|
| 27 Dec, 2018 | Sold | $350,000 | MRED MLS |
| 1 Nov, 2018 | Under contract | $359,900 | MRED MLS |
| — | Last price change | $400,000 | MRED MLS |
| 1 Sep, 2018 | Listed for sale | $400,000 | MRED MLS |
Room Specifics
Total Bedrooms: 2
Bedrooms Above Ground: 2
Bedrooms Below Ground: 0
Dimensions: —
Floor Type: Carpet
Full Bathrooms: 3
Bathroom Amenities: Whirlpool,Separate Shower,Double Sink,Bidet
Bathroom in Basement: 0
Rooms: Eating Area,Foyer,Utility Room-1st Floor,Tandem Room,Pantry
Basement Description: Unfinished
Other Specifics
| 2 | |
| Concrete Perimeter | |
| Asphalt | |
| Patio, Storms/Screens, Outdoor Grill, End Unit | |
| Landscaped | |
| 2485 | |
| — | |
| Full | |
| Vaulted/Cathedral Ceilings, First Floor Bedroom, First Floor Laundry, First Floor Full Bath, Laundry Hook-Up in Unit, Storage | |
| Microwave, Dishwasher, Refrigerator, Washer, Dryer, Cooktop, Built-In Oven, Range Hood | |
| Not in DB | |
| — | |
| — | |
| — | |
| Gas Starter |
Tax History
| Year | Property Taxes |
|---|---|
| 2018 | $5,890 |
Contact Agent
Nearby Similar Homes
Nearby Sold Comparables
Contact Agent
Listing Provided By
RE/MAX All Pro








