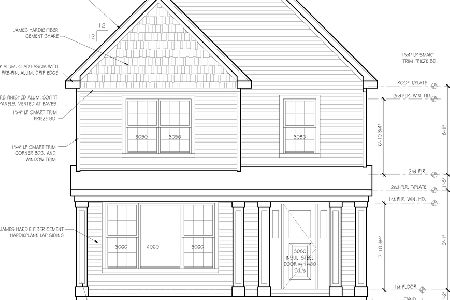46 Mark Drive, Hawthorn Woods, Illinois 60047
$370,000
|
Sold
|
|
| Status: | Closed |
| Sqft: | 2,853 |
| Cost/Sqft: | $137 |
| Beds: | 3 |
| Baths: | 3 |
| Year Built: | 1991 |
| Property Taxes: | $13,466 |
| Days On Market: | 3725 |
| Lot Size: | 1,37 |
Description
"CUSTOM EXECUTIVE U-SHAPED RANCH W/PRIVATE POND", Sprawling brick and cedar ranch home on an idyllic setting. Sit on your wrap-around deck and look out on the serene pond behind you. The interior boasts vaulted ceilings and skylights. Expansive eat-in kitchen overlooking sunken fam room with fireplace, perfect for entertaining. Large master bdrm with sitting room. Unfinished walk out basement with fireplace waiting to be finished. Zoned heat/air. Bring your ideas and personalize to your liking. This is a Fannie Mae HomePath property. "First Time Buyers, complete the HomePath Ready Buyer homeownership course on HomePath website Attach certificate to offer and reqst up to 3% closing cost assistance. Check Homepath website for more details. Restrict apply."
Property Specifics
| Single Family | |
| — | |
| Ranch | |
| 1991 | |
| Full,Walkout | |
| CUSTOM | |
| Yes | |
| 1.37 |
| Lake | |
| — | |
| 0 / Not Applicable | |
| None | |
| Private Well | |
| Septic-Private | |
| 09085555 | |
| 14114040040000 |
Nearby Schools
| NAME: | DISTRICT: | DISTANCE: | |
|---|---|---|---|
|
Grade School
Fremont Elementary School |
79 | — | |
|
Middle School
Fremont Middle School |
79 | Not in DB | |
|
High School
Adlai E Stevenson High School |
125 | Not in DB | |
Property History
| DATE: | EVENT: | PRICE: | SOURCE: |
|---|---|---|---|
| 25 Mar, 2016 | Sold | $370,000 | MRED MLS |
| 29 Jan, 2016 | Under contract | $389,900 | MRED MLS |
| — | Last price change | $419,900 | MRED MLS |
| 12 Nov, 2015 | Listed for sale | $469,900 | MRED MLS |
| 28 Jun, 2024 | Under contract | $0 | MRED MLS |
| 6 May, 2024 | Listed for sale | $0 | MRED MLS |
| 31 May, 2025 | Under contract | $0 | MRED MLS |
| 14 May, 2025 | Listed for sale | $0 | MRED MLS |
Room Specifics
Total Bedrooms: 3
Bedrooms Above Ground: 3
Bedrooms Below Ground: 0
Dimensions: —
Floor Type: Carpet
Dimensions: —
Floor Type: Carpet
Full Bathrooms: 3
Bathroom Amenities: Whirlpool
Bathroom in Basement: 0
Rooms: Den,Sitting Room
Basement Description: Unfinished
Other Specifics
| 3 | |
| Concrete Perimeter | |
| Asphalt | |
| Deck | |
| Pond(s),Water View | |
| 167 X 416 X 138 X 446 | |
| Unfinished | |
| Full | |
| Vaulted/Cathedral Ceilings, Skylight(s), Wood Laminate Floors | |
| — | |
| Not in DB | |
| Water Rights, Street Paved | |
| — | |
| — | |
| Gas Starter |
Tax History
| Year | Property Taxes |
|---|---|
| 2016 | $13,466 |
Contact Agent
Nearby Similar Homes
Nearby Sold Comparables
Contact Agent
Listing Provided By
Keller Williams Success Realty




