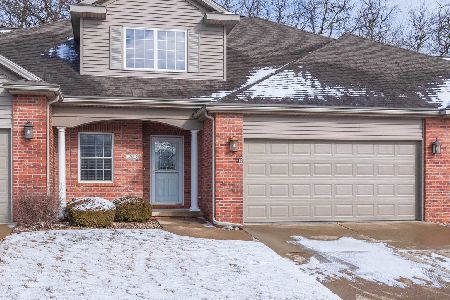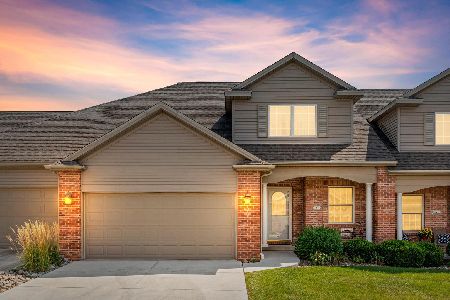46 Monarch Drive, Bloomington, Illinois 61704
$458,250
|
Sold
|
|
| Status: | Closed |
| Sqft: | 3,741 |
| Cost/Sqft: | $127 |
| Beds: | 3 |
| Baths: | 4 |
| Year Built: | 2006 |
| Property Taxes: | $9,823 |
| Days On Market: | 687 |
| Lot Size: | 0,00 |
Description
Stunning open floor plan with main floor primary suite! This beauty comes with a $100k upgraded kitchen featuring custom Knapp cabinets, Sub Zero refrigerator & separate ice maker, Wolf stove & separate double oven, Miele dishwasher, large granite island & butler's panty. Incredible quality throughout all 3 finished floors! Hardwood flooring throughout the main floor. Open concept family room with 18 foot vaulted ceilings with built-ins, fireplace & lots of windows for natural light. Primary suite is spacious with amazing bathroom. Perfect basement for entertaining with a nice family room, game room area, exercise room, large laundry center & full bath. Laundry access to main floor in butler's pantry. Beautiful lighting, custom fans & window coverings. This home still shows like new. Extras include new extended aggregate patio ('19), all lights on dimmers, remote for higher window shades, radon mitigation, reverse osmosis water filtration & whole house stereo. Very low maintenance with association covering lawn & snow removal.
Property Specifics
| Condos/Townhomes | |
| 2 | |
| — | |
| 2006 | |
| — | |
| — | |
| No | |
| — |
| — | |
| Spring Ridge | |
| 230 / Monthly | |
| — | |
| — | |
| — | |
| 11993301 | |
| 1426480018 |
Nearby Schools
| NAME: | DISTRICT: | DISTANCE: | |
|---|---|---|---|
|
Grade School
Northpoint Elementary |
5 | — | |
|
Middle School
Kingsley Jr High |
5 | Not in DB | |
|
High School
Normal Community High School |
5 | Not in DB | |
Property History
| DATE: | EVENT: | PRICE: | SOURCE: |
|---|---|---|---|
| 26 Apr, 2024 | Sold | $458,250 | MRED MLS |
| 6 Mar, 2024 | Under contract | $475,000 | MRED MLS |
| 1 Mar, 2024 | Listed for sale | $475,000 | MRED MLS |
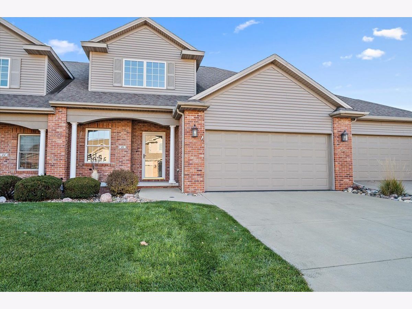
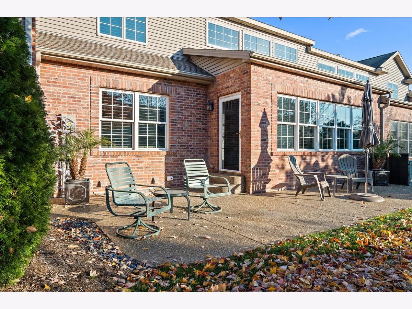
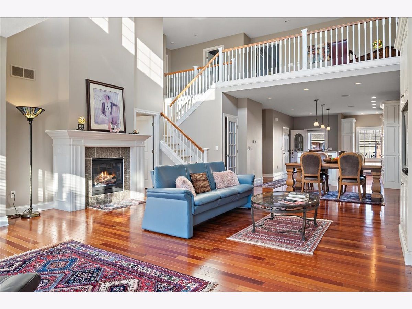
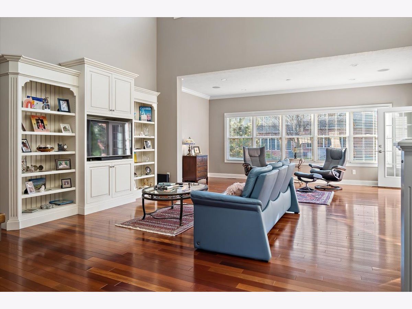
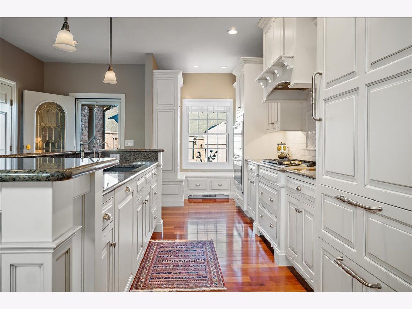
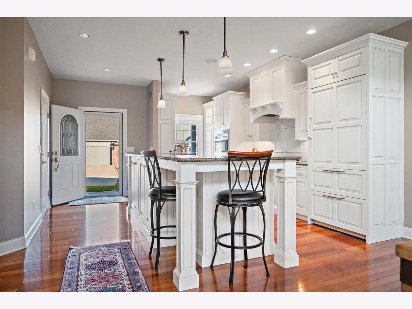
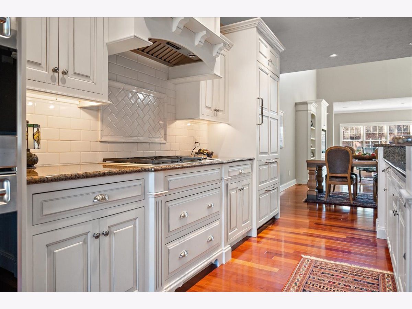
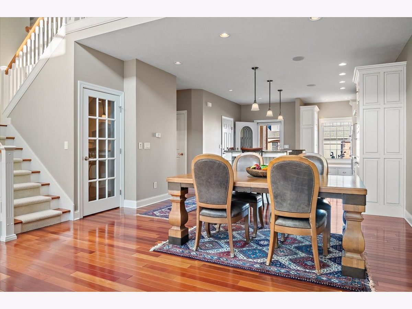
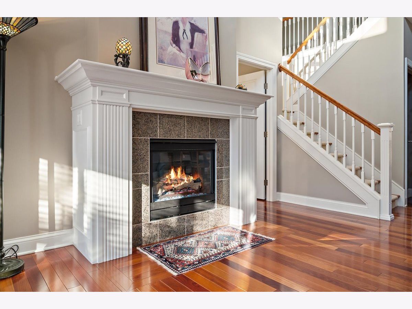
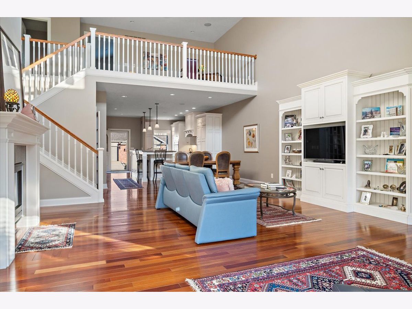
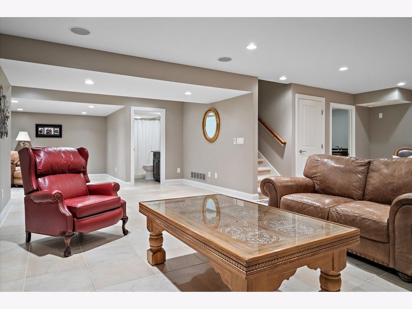
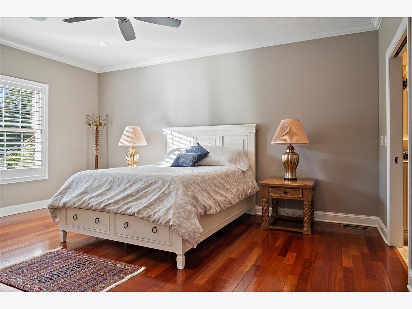
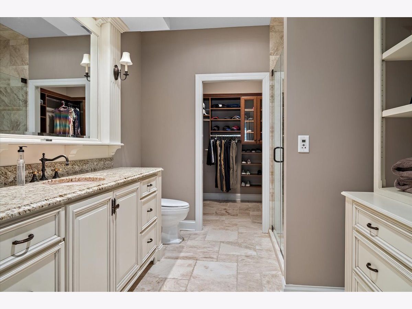
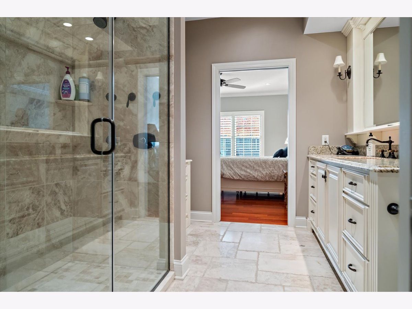
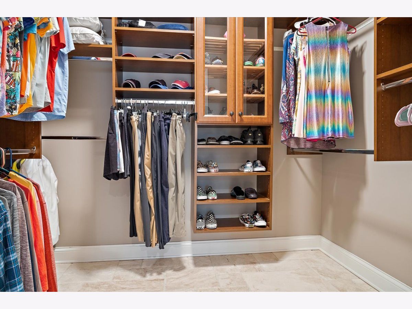
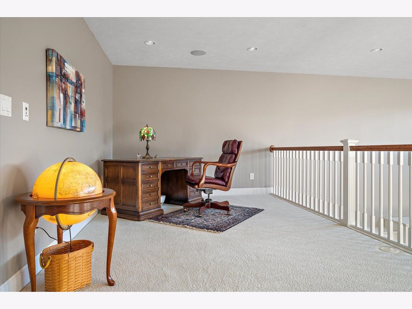
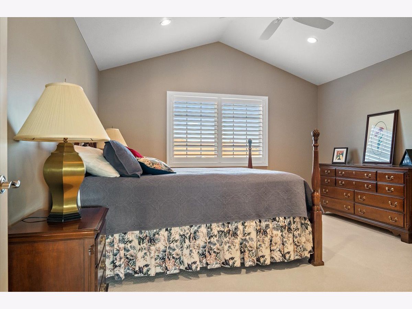
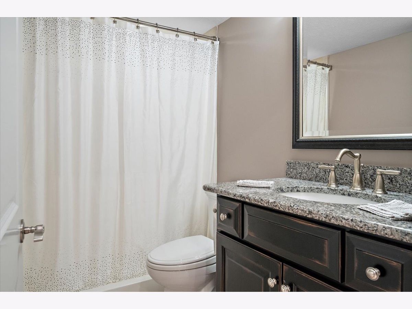
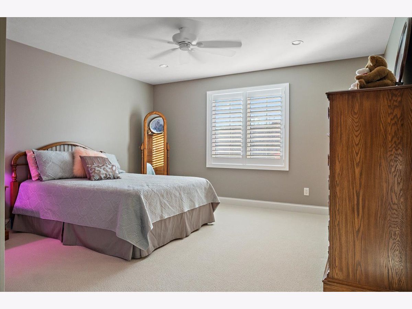
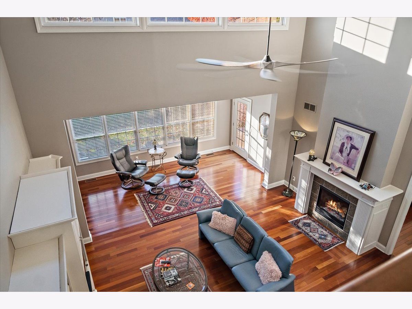
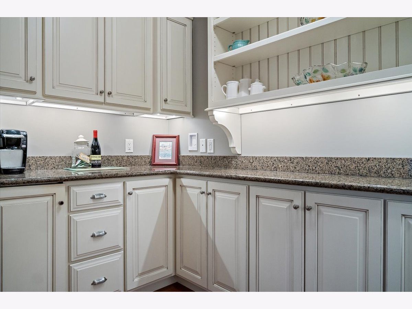
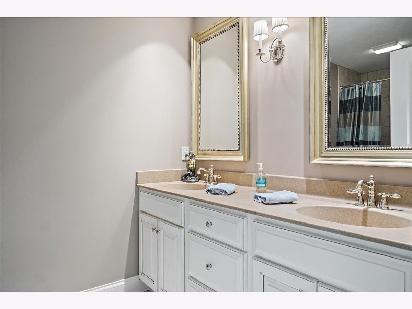
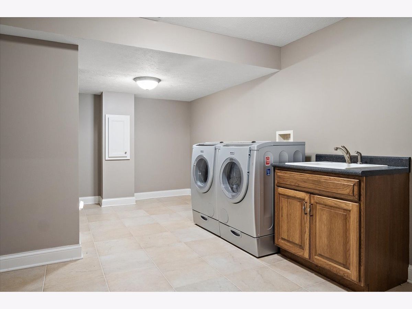
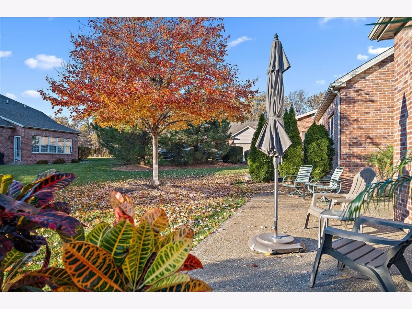
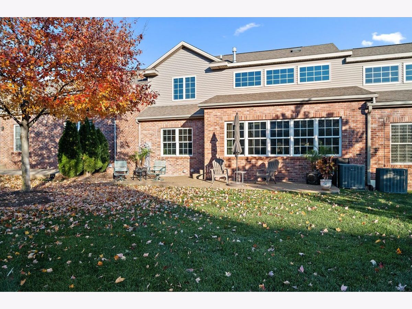
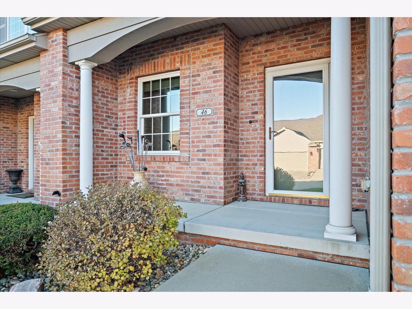
Room Specifics
Total Bedrooms: 3
Bedrooms Above Ground: 3
Bedrooms Below Ground: 0
Dimensions: —
Floor Type: —
Dimensions: —
Floor Type: —
Full Bathrooms: 4
Bathroom Amenities: Separate Shower,Double Sink,Soaking Tub
Bathroom in Basement: 1
Rooms: —
Basement Description: Unfinished,Bathroom Rough-In
Other Specifics
| 2 | |
| — | |
| Concrete | |
| — | |
| — | |
| 51X76 | |
| — | |
| — | |
| — | |
| — | |
| Not in DB | |
| — | |
| — | |
| — | |
| — |
Tax History
| Year | Property Taxes |
|---|---|
| 2024 | $9,823 |
Contact Agent
Nearby Similar Homes
Nearby Sold Comparables
Contact Agent
Listing Provided By
RE/MAX Rising



