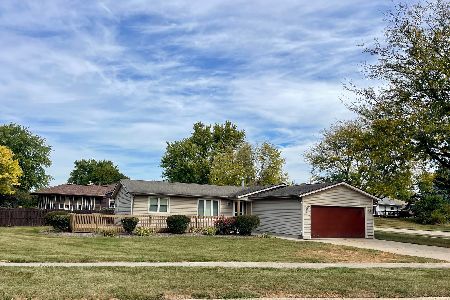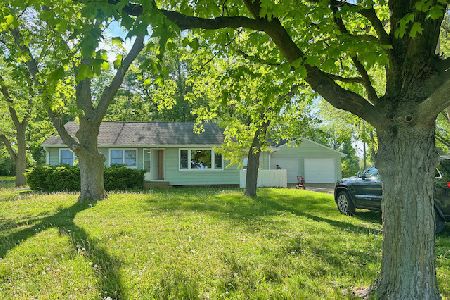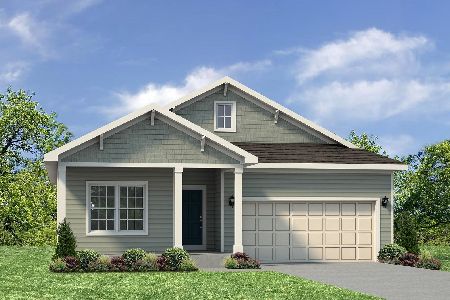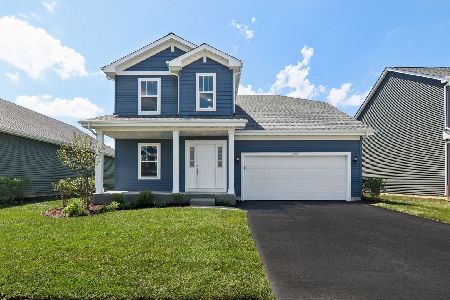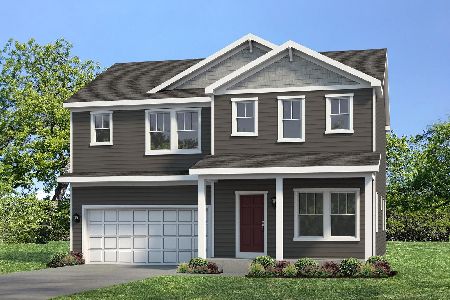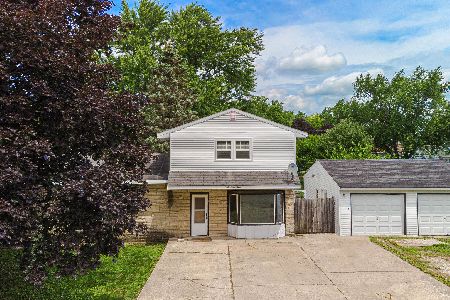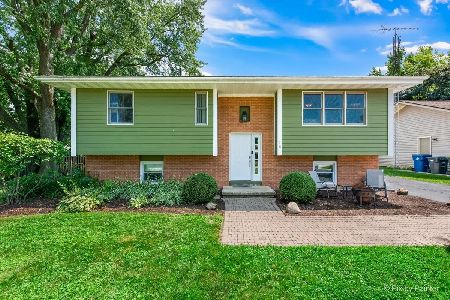46 Pine Avenue, Cortland, Illinois 60112
$181,500
|
Sold
|
|
| Status: | Closed |
| Sqft: | 1,508 |
| Cost/Sqft: | $116 |
| Beds: | 4 |
| Baths: | 2 |
| Year Built: | 1971 |
| Property Taxes: | $4,858 |
| Days On Market: | 1539 |
| Lot Size: | 0,23 |
Description
Buyers financing fell through!!!Endless possibilities await you in this spacious, sunlit, 4 bedroom 2 bathroom home with 2.5 car garage in Cortland! The main floor of this home features your galley, eat-in kitchen with plenty of storage, dining room, and spacious living room with two large picture windows. You'll also enjoy an updated full bathroom with walk-in shower, linen closet, the large main floor bedroom with two closets, and another bedroom that leads to your spacious, partially fenced in yard with mature trees for shade. Upstairs you'll find two more sizeable bedrooms with ample closet space and storage, another full bath, linen closet, and separate walk-in closet. The basement features your laundry room and work room to the left and to the right you'll find a second roomy living space and kitchenette! Newer pella windows and an abundance of storage throughout. New furnace and A/C in 2017. The 2.5-car garage features extra space and shelving for even more storage and access to the backyard. Home is being sold As-Is. Must see this property and make it your own today!
Property Specifics
| Single Family | |
| — | |
| — | |
| 1971 | |
| Full | |
| — | |
| No | |
| 0.23 |
| De Kalb | |
| — | |
| — / Not Applicable | |
| None | |
| Public | |
| — | |
| 11192261 | |
| 0920383015 |
Property History
| DATE: | EVENT: | PRICE: | SOURCE: |
|---|---|---|---|
| 1 Dec, 2021 | Sold | $181,500 | MRED MLS |
| 25 Oct, 2021 | Under contract | $174,900 | MRED MLS |
| — | Last price change | $182,900 | MRED MLS |
| 17 Aug, 2021 | Listed for sale | $182,900 | MRED MLS |
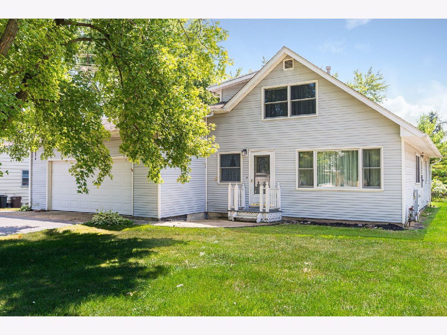
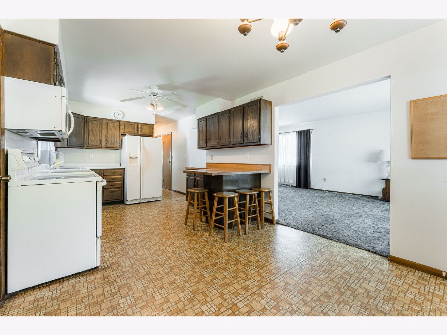
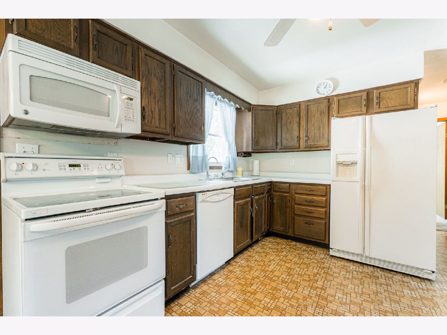
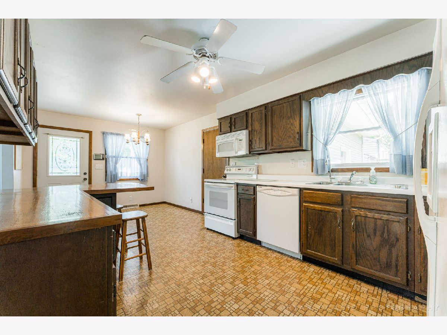
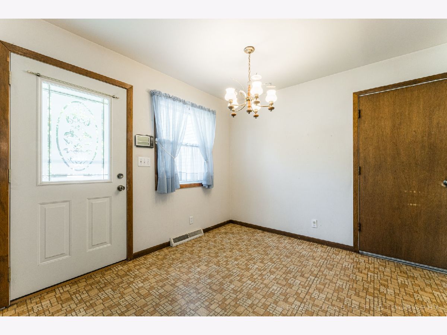
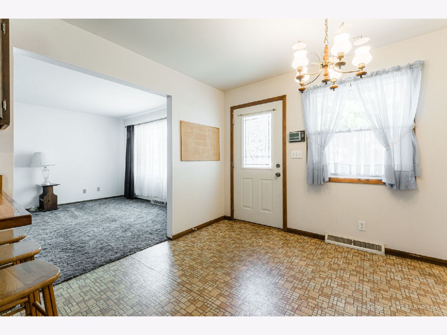
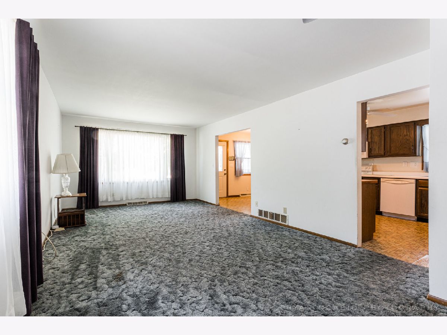
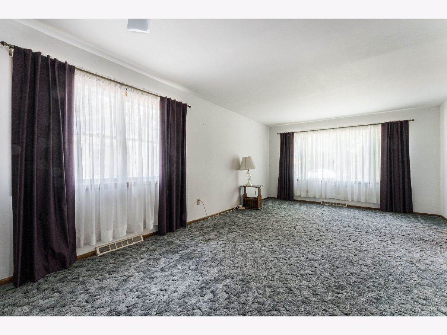
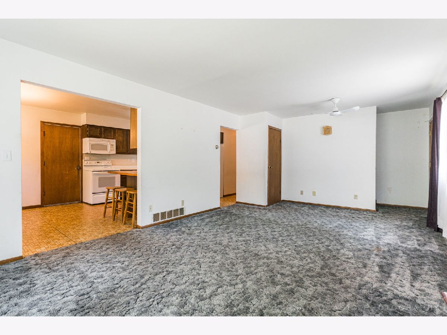
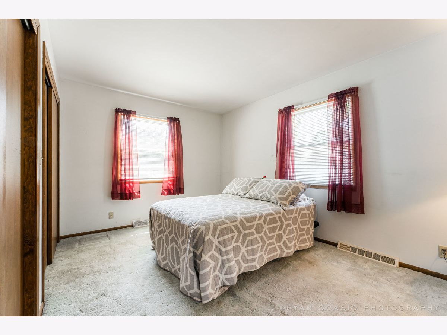
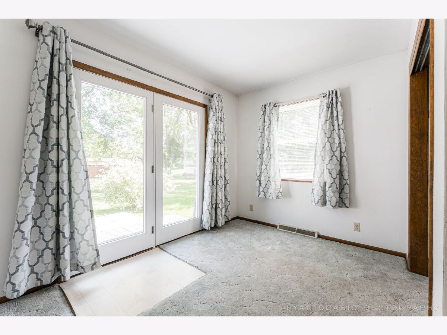
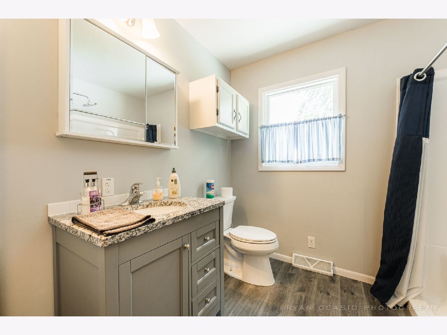
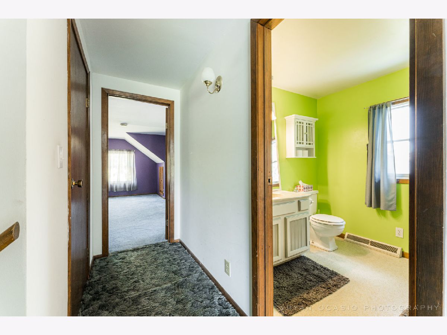
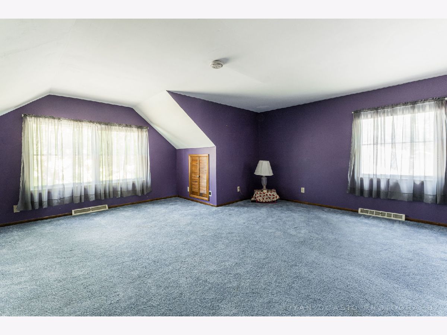
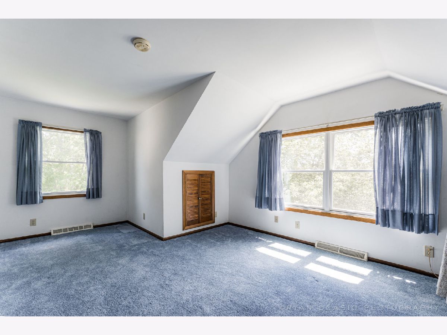
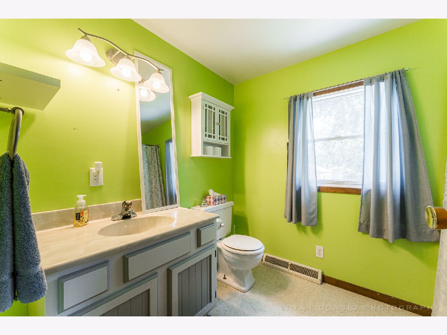
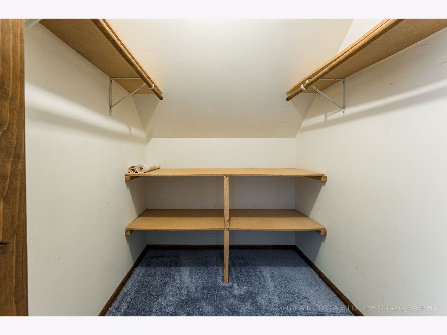
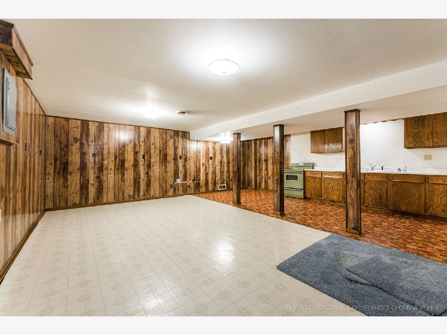
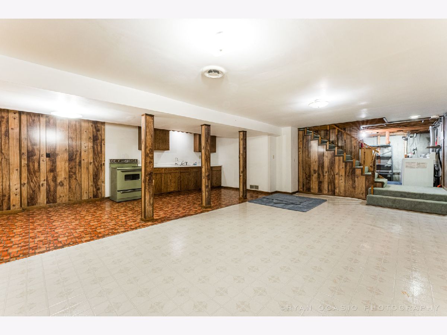
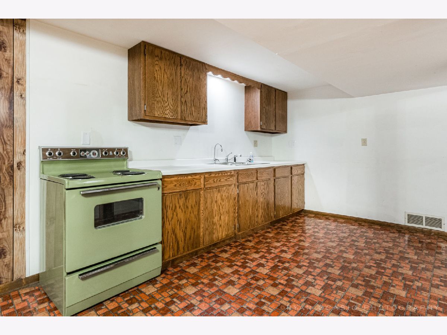
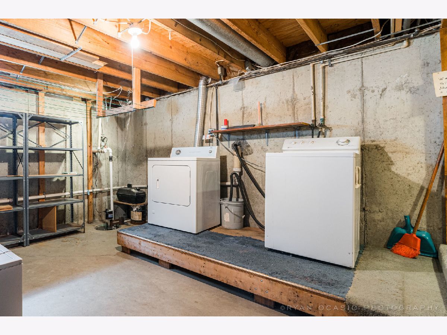
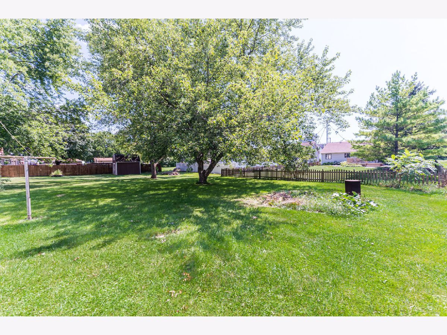
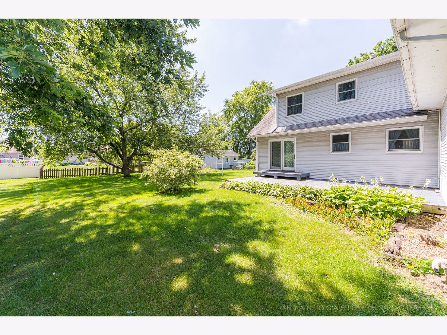
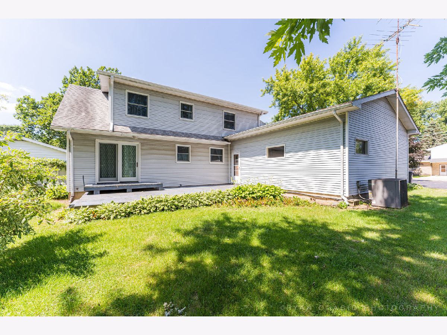
Room Specifics
Total Bedrooms: 4
Bedrooms Above Ground: 4
Bedrooms Below Ground: 0
Dimensions: —
Floor Type: Carpet
Dimensions: —
Floor Type: Carpet
Dimensions: —
Floor Type: Carpet
Full Bathrooms: 2
Bathroom Amenities: Soaking Tub
Bathroom in Basement: 0
Rooms: Workshop,Kitchen,Family Room,Walk In Closet,Deck
Basement Description: Finished
Other Specifics
| 2.5 | |
| — | |
| Concrete | |
| — | |
| — | |
| 66X152.46 | |
| — | |
| None | |
| First Floor Bedroom, Walk-In Closet(s), Some Carpeting, Drapes/Blinds | |
| Range, Microwave, Dishwasher, Refrigerator, Freezer, Washer, Dryer, Disposal | |
| Not in DB | |
| Street Lights, Street Paved | |
| — | |
| — | |
| — |
Tax History
| Year | Property Taxes |
|---|---|
| 2021 | $4,858 |
Contact Agent
Nearby Similar Homes
Contact Agent
Listing Provided By
Hometown Realty Group

