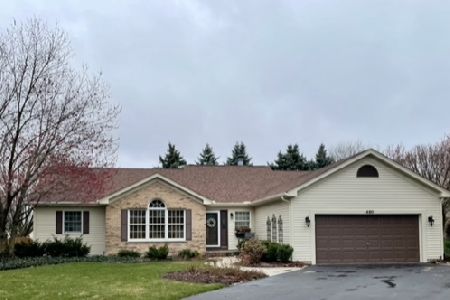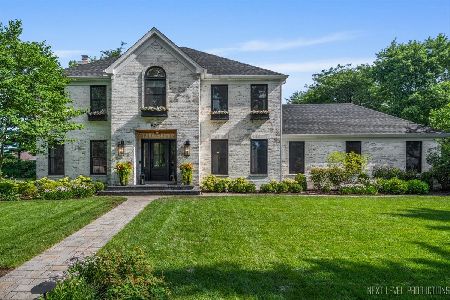460 Cambridge Drive, Geneva, Illinois 60134
$429,900
|
Sold
|
|
| Status: | Closed |
| Sqft: | 2,439 |
| Cost/Sqft: | $176 |
| Beds: | 4 |
| Baths: | 3 |
| Year Built: | 1989 |
| Property Taxes: | $8,920 |
| Days On Market: | 1705 |
| Lot Size: | 0,22 |
Description
QUITE SIMPLY, IT'S GORGEOUS!Total pride of ownership here! From the manicured and fenced backyard to the fabulous interior, this home is a 10! Enormous master suite with master bath and dressing room area! Tons of storage! Open and flowing floorplan on main floor! Gorgeous hardwood! Fabulous fireplace! French doors from family room to living room make it easy to work from home! Wait until you see the light fixture in the dining room..... it's magical! Main floor laundry/mudroom area! Finished basement with tons of storage AND a great place to hunker down and play games or have a great workout in your home gym. Oversized garage leaves plenty of space for mower/bikes/wagons! The yard is amazing, gorgeous patio for entertaining or just hanging out. Fenced yard. Raised beds, waiting for your veggie plants! Just a few short blocks to the highly esteemed Williamsburg Elementary School or to the Randall Road Corridor, offering shopping/restaurants/banking. Come see for yourself. We know you will love it!
Property Specifics
| Single Family | |
| — | |
| Georgian | |
| 1989 | |
| Full | |
| GEORGIAN | |
| No | |
| 0.22 |
| Kane | |
| Stonebridge | |
| 0 / Not Applicable | |
| None | |
| Public | |
| Public Sewer | |
| 11111304 | |
| 1204176025 |
Nearby Schools
| NAME: | DISTRICT: | DISTANCE: | |
|---|---|---|---|
|
Grade School
Williamsburg Elementary School |
304 | — | |
|
Middle School
Geneva Middle School |
304 | Not in DB | |
|
High School
Geneva Community High School |
304 | Not in DB | |
Property History
| DATE: | EVENT: | PRICE: | SOURCE: |
|---|---|---|---|
| 4 Aug, 2021 | Sold | $429,900 | MRED MLS |
| 7 Jun, 2021 | Under contract | $429,900 | MRED MLS |
| 4 Jun, 2021 | Listed for sale | $429,900 | MRED MLS |
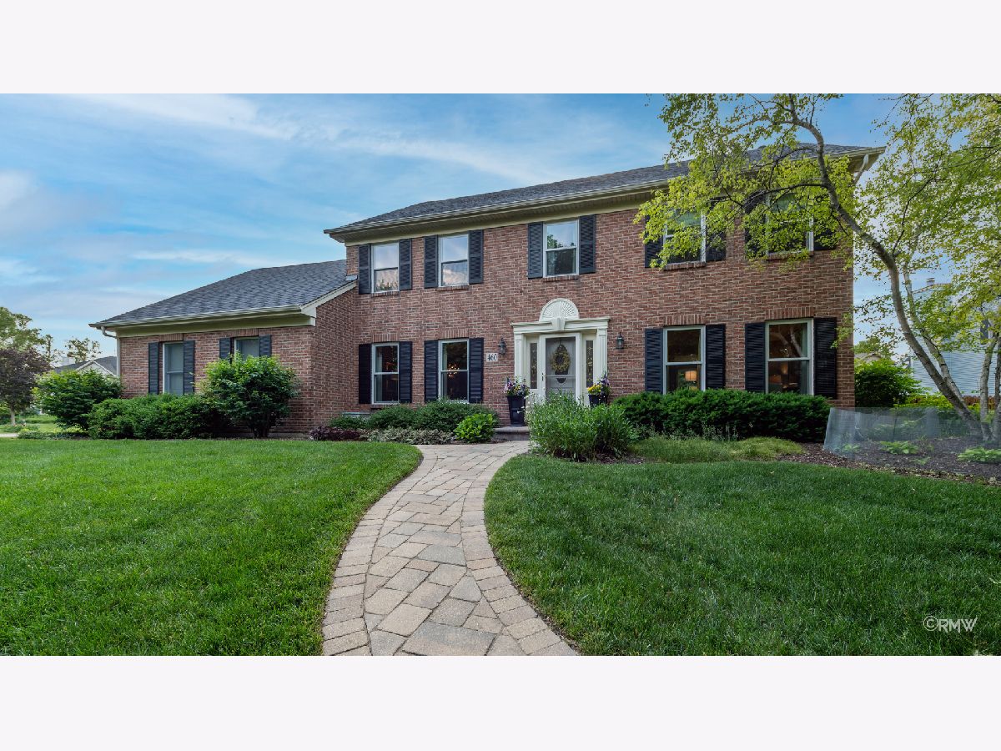
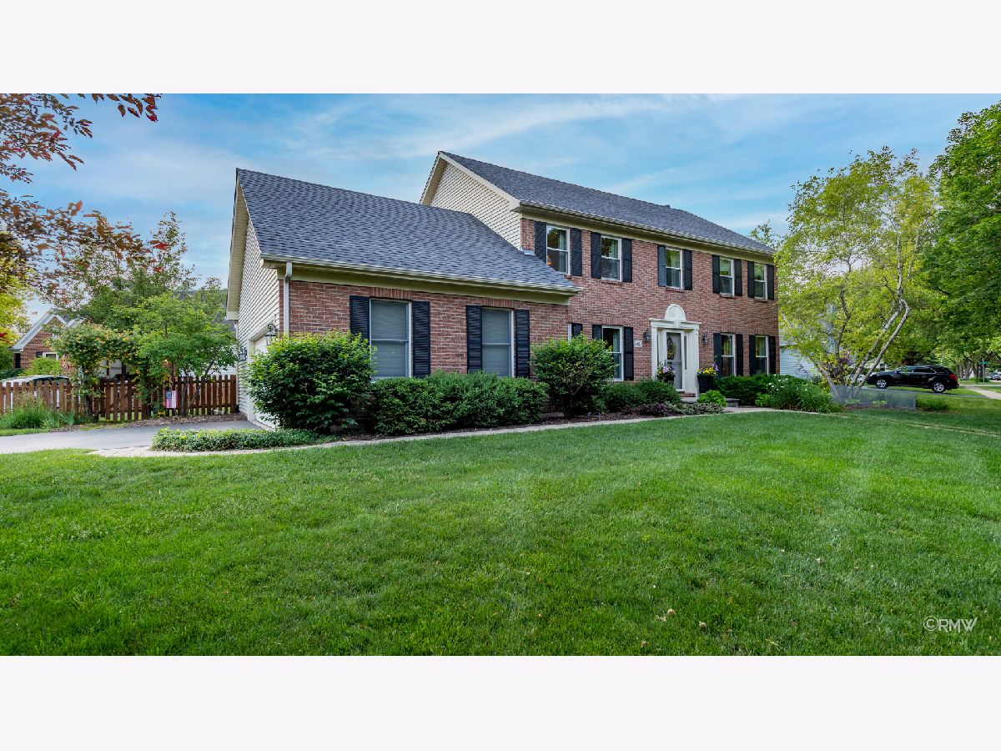







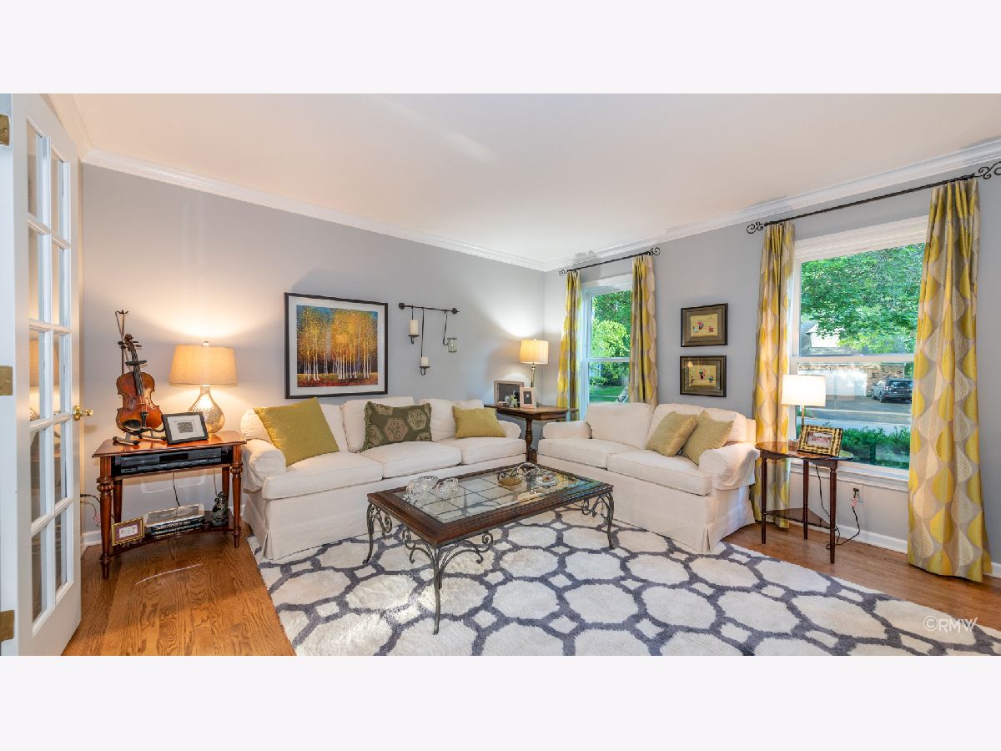



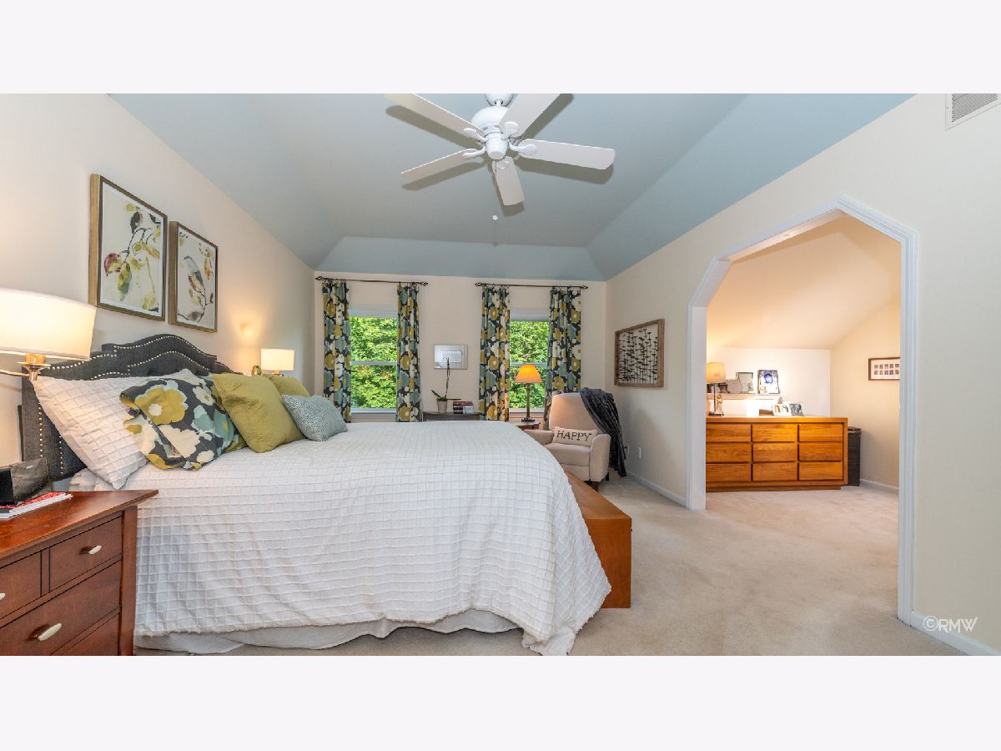














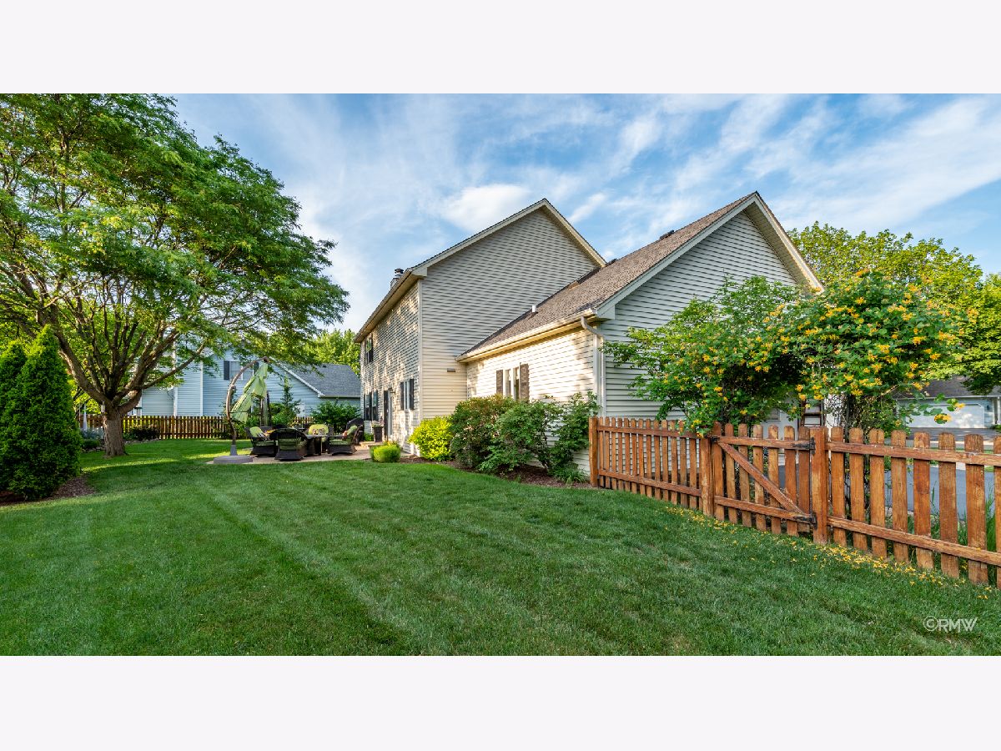



Room Specifics
Total Bedrooms: 4
Bedrooms Above Ground: 4
Bedrooms Below Ground: 0
Dimensions: —
Floor Type: Wood Laminate
Dimensions: —
Floor Type: Carpet
Dimensions: —
Floor Type: Carpet
Full Bathrooms: 3
Bathroom Amenities: Separate Shower
Bathroom in Basement: 0
Rooms: Eating Area,Recreation Room,Office
Basement Description: Finished
Other Specifics
| 2 | |
| Concrete Perimeter | |
| — | |
| Patio | |
| Cul-De-Sac | |
| 9372 | |
| Full,Unfinished | |
| Full | |
| Vaulted/Cathedral Ceilings, Skylight(s), Hardwood Floors, First Floor Laundry, Walk-In Closet(s) | |
| Range, Microwave, Dishwasher, Refrigerator, Washer, Dryer, Disposal | |
| Not in DB | |
| Park, Curbs, Sidewalks, Street Lights, Street Paved | |
| — | |
| — | |
| Gas Log, Gas Starter |
Tax History
| Year | Property Taxes |
|---|---|
| 2021 | $8,920 |
Contact Agent
Nearby Similar Homes
Nearby Sold Comparables
Contact Agent
Listing Provided By
eXp Realty, LLC - Geneva



