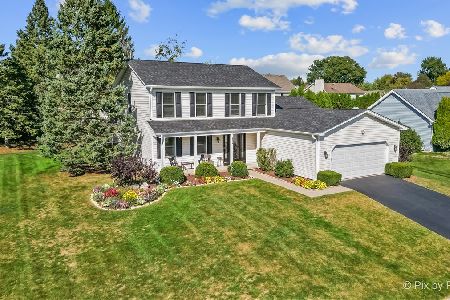460 Moraine Hill Drive, Cary, Illinois 60013
$298,700
|
Sold
|
|
| Status: | Closed |
| Sqft: | 2,183 |
| Cost/Sqft: | $135 |
| Beds: | 4 |
| Baths: | 4 |
| Year Built: | 1989 |
| Property Taxes: | $8,027 |
| Days On Market: | 2451 |
| Lot Size: | 0,23 |
Description
UPDATED HOME IN GREAT LOCATION! Close to Schools, Library & Candlewood Park! Original Owner has Taken Pride in MAINTAINING & UPDATING! SO MUCH NEW: Front Porch Entry! NEWER High Quality Hardie Board Siding (2012)! NEWER Marvin Windows (2012)! NEWER EXPANDED Driveway! Furnace & Humidifier (2016)! Central Air (2018)! Water Heater (2019)! FRESHLY PAINTED Walls & White Trim (2019)! Refinished Hardwd Flrs (2018)! NEWER Light Fixtures, Recessed Lites & Ceilig Fans Thruout! ALL UPDATED Baths (2019)! Formal Liv & Din Rms w/Crown Moldg! Den Off Foyer w/Ceilg Light! UPDATED Kitchen w/Stainls Steel Appls, Granite Countertps, Backsplash, Brushed Nickel Knobs, Under Cabinet Lighting & LARGE Center Island w/Pendent Lights & Beverage Fridge! Eating Area! Family Rm w/Fireplc! MasterBed has NEWER Master Bath w/2 Vanity Areas! Hall Bth w/ Dbl Sinks (Updated 2019) & Skylight! FINISHED BASEMENT w/Bar, FULL Bth w/Steam Showr & Hair Stylists Area! NEWER 2 Tier Deck w/Pergola (2016)! Beautiful Landscapd Yrd!
Property Specifics
| Single Family | |
| — | |
| Traditional | |
| 1989 | |
| Partial | |
| — | |
| No | |
| 0.23 |
| Mc Henry | |
| Hillhurst | |
| 0 / Not Applicable | |
| None | |
| Public | |
| Public Sewer | |
| 10372700 | |
| 2007376006 |
Nearby Schools
| NAME: | DISTRICT: | DISTANCE: | |
|---|---|---|---|
|
Grade School
Three Oaks School |
26 | — | |
|
Middle School
Cary Junior High School |
26 | Not in DB | |
|
High School
Cary-grove Community High School |
155 | Not in DB | |
Property History
| DATE: | EVENT: | PRICE: | SOURCE: |
|---|---|---|---|
| 21 Jun, 2019 | Sold | $298,700 | MRED MLS |
| 13 May, 2019 | Under contract | $294,500 | MRED MLS |
| 8 May, 2019 | Listed for sale | $294,500 | MRED MLS |
Room Specifics
Total Bedrooms: 4
Bedrooms Above Ground: 4
Bedrooms Below Ground: 0
Dimensions: —
Floor Type: Carpet
Dimensions: —
Floor Type: Carpet
Dimensions: —
Floor Type: Carpet
Full Bathrooms: 4
Bathroom Amenities: Steam Shower,Double Sink
Bathroom in Basement: 1
Rooms: Eating Area,Recreation Room,Other Room,Utility Room-Lower Level,Workshop,Den
Basement Description: Finished,Crawl
Other Specifics
| 2 | |
| Concrete Perimeter | |
| Asphalt | |
| Deck, Porch, Storms/Screens | |
| Landscaped,Mature Trees | |
| 71 X 134 | |
| — | |
| Full | |
| Skylight(s), Sauna/Steam Room, Bar-Dry, Hardwood Floors, Walk-In Closet(s) | |
| Range, Microwave, Dishwasher, Refrigerator, Bar Fridge, Freezer, Washer, Dryer, Disposal, Stainless Steel Appliance(s), Wine Refrigerator | |
| Not in DB | |
| Sidewalks, Street Lights, Street Paved | |
| — | |
| — | |
| Wood Burning, Attached Fireplace Doors/Screen, Gas Starter, Heatilator |
Tax History
| Year | Property Taxes |
|---|---|
| 2019 | $8,027 |
Contact Agent
Nearby Similar Homes
Nearby Sold Comparables
Contact Agent
Listing Provided By
Keller Williams Success Realty








