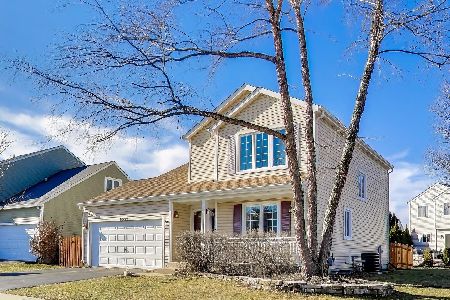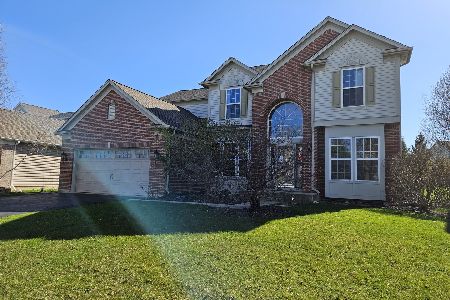460 Tuscany Drive, Algonquin, Illinois 60102
$291,500
|
Sold
|
|
| Status: | Closed |
| Sqft: | 2,472 |
| Cost/Sqft: | $121 |
| Beds: | 4 |
| Baths: | 4 |
| Year Built: | 2005 |
| Property Taxes: | $8,738 |
| Days On Market: | 3382 |
| Lot Size: | 0,00 |
Description
Well maintained home with a finished basement on a premium lot, backing to open area! Features hardwood floors, brand new carpet and crown molding throughout the main floor! Island Kitchen with 42" Cherry Cabinets & large pantry, Cozy Family Room with wood burning fireplace & surround sound system, Main Floor Den/Office, Formal Living Room and Dining Room, Large Vaulted Master Bedroom with Sitting Room and luxury bath, Finished Basement with Rec Room that offers plumbing for a wet bar, plus a bonus room and Full Bath with custom walk-in shower with ceramic! Offers a NEW roof, newer hot water heater and battery back up for the sump pump, plus an oversized paver brick patio with knee wall and fire pit, to enjoy the views and lush landscaping! You'll love the location, in Manchester Lake Estates within close proximity to the highly ranked Huntley District 158 Elementary and Middle Schools!
Property Specifics
| Single Family | |
| — | |
| — | |
| 2005 | |
| — | |
| WILSHIRE | |
| No | |
| — |
| Mc Henry | |
| Manchester Lakes Estates | |
| 165 / Quarterly | |
| — | |
| — | |
| — | |
| 09378034 | |
| 1826479007 |
Nearby Schools
| NAME: | DISTRICT: | DISTANCE: | |
|---|---|---|---|
|
Grade School
Mackeben Elementary School |
158 | — | |
|
Middle School
Heineman Middle School |
158 | Not in DB | |
|
High School
Huntley High School |
158 | Not in DB | |
Property History
| DATE: | EVENT: | PRICE: | SOURCE: |
|---|---|---|---|
| 24 Feb, 2017 | Sold | $291,500 | MRED MLS |
| 31 Dec, 2016 | Under contract | $300,000 | MRED MLS |
| 29 Oct, 2016 | Listed for sale | $300,000 | MRED MLS |
Room Specifics
Total Bedrooms: 4
Bedrooms Above Ground: 4
Bedrooms Below Ground: 0
Dimensions: —
Floor Type: —
Dimensions: —
Floor Type: —
Dimensions: —
Floor Type: —
Full Bathrooms: 4
Bathroom Amenities: Separate Shower,Double Sink,Soaking Tub
Bathroom in Basement: 1
Rooms: —
Basement Description: Finished
Other Specifics
| 2 | |
| — | |
| Asphalt | |
| — | |
| — | |
| 8437 SQ FT | |
| Pull Down Stair,Unfinished | |
| — | |
| — | |
| — | |
| Not in DB | |
| — | |
| — | |
| — | |
| — |
Tax History
| Year | Property Taxes |
|---|---|
| 2017 | $8,738 |
Contact Agent
Nearby Similar Homes
Nearby Sold Comparables
Contact Agent
Listing Provided By
Century 21 New Heritage - Hampshire









