511 Tuscany Drive, Algonquin, Illinois 60102
$451,500
|
Sold
|
|
| Status: | Closed |
| Sqft: | 4,020 |
| Cost/Sqft: | $100 |
| Beds: | 4 |
| Baths: | 4 |
| Year Built: | 2005 |
| Property Taxes: | $9,199 |
| Days On Market: | 655 |
| Lot Size: | 0,00 |
Description
Welcome home to over 4,000 sqft of finished living space. This beautiful 2-story home with attached 2-car garage features an open floor plan offering a formal dining room, 1st floor home office, 2-story family room with fireplace, and a separate formal living area. The second floor offers 4 bedrooms and 2 bathrooms while the master suite features vaulted ceilings with a huge walk-in closet. The master bathroom features dual separate sinks, walk-in shower, and deep soaking tub. The finished basement is ready for your custom surround sound and home theater system with an additional full bathroom and 2nd laundry hook-ups. Enjoy summer BBQs on your expansive backyard concrete patio in this sought after neighborhood that is close to schools, shopping, health and fitness clubs, and restaurants. Manchester Lakes consists of several subdivisions, this property is located in the Phase 5 Subdivision.
Property Specifics
| Single Family | |
| — | |
| — | |
| 2005 | |
| — | |
| STERLING | |
| No | |
| — |
| — | |
| Manchester Lakes Estates | |
| 170 / Quarterly | |
| — | |
| — | |
| — | |
| 12030465 | |
| 1826477030 |
Nearby Schools
| NAME: | DISTRICT: | DISTANCE: | |
|---|---|---|---|
|
Grade School
Conley Elementary School |
158 | — | |
|
Middle School
Heineman Middle School |
158 | Not in DB | |
|
High School
Huntley High School |
158 | Not in DB | |
Property History
| DATE: | EVENT: | PRICE: | SOURCE: |
|---|---|---|---|
| 7 Jun, 2024 | Sold | $451,500 | MRED MLS |
| 3 May, 2024 | Under contract | $402,000 | MRED MLS |
| 16 Apr, 2024 | Listed for sale | $402,000 | MRED MLS |
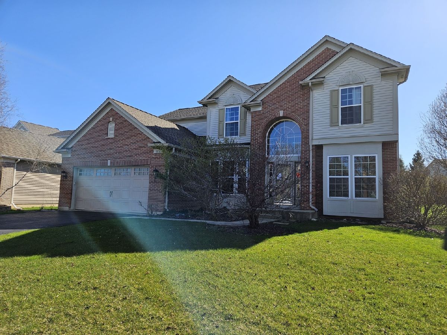
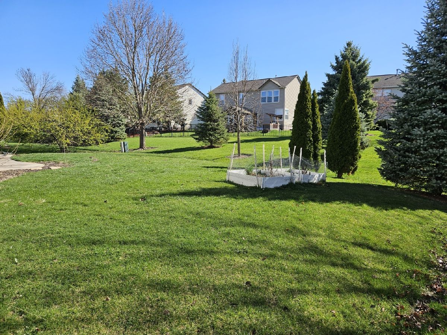
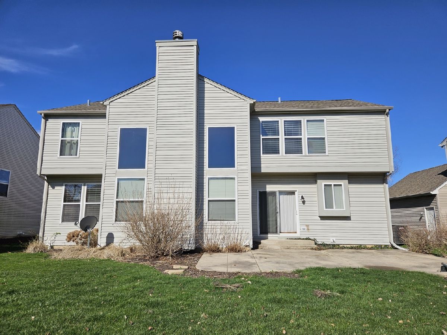
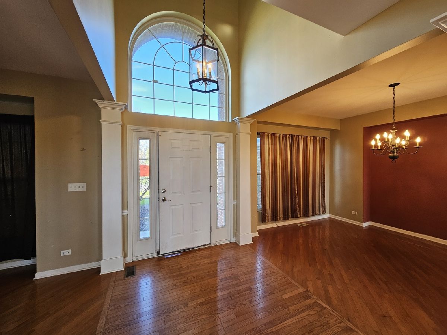
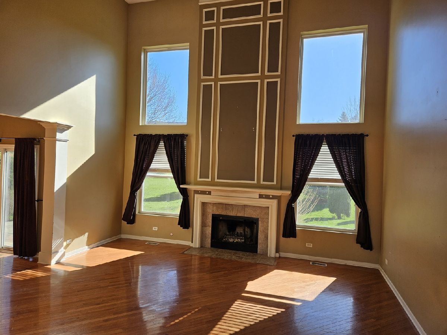
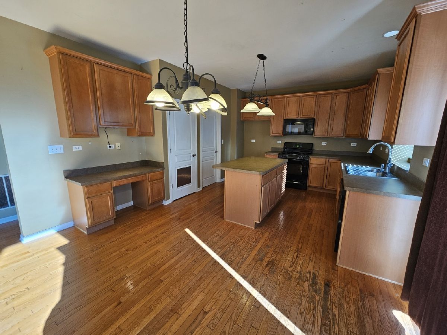
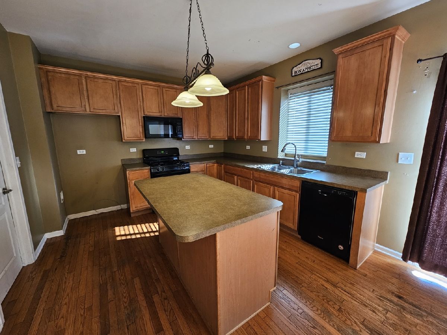
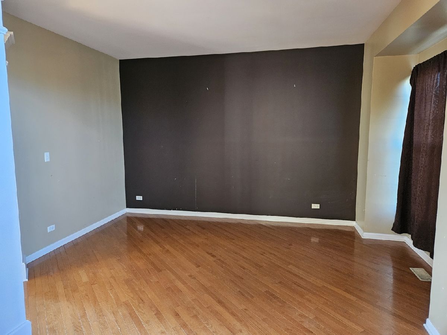
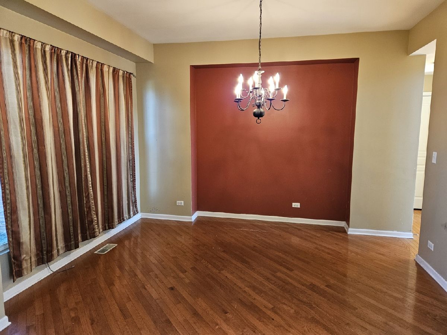
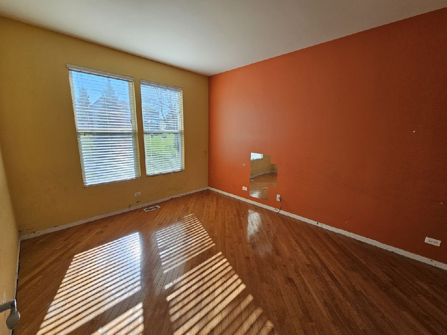
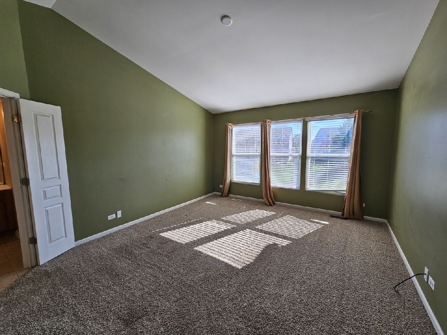
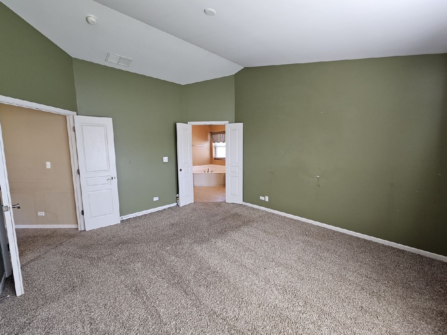
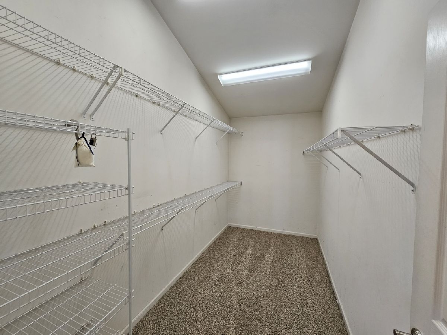
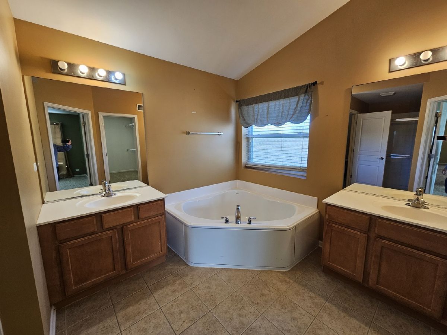
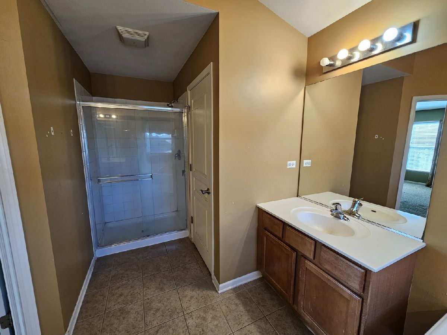
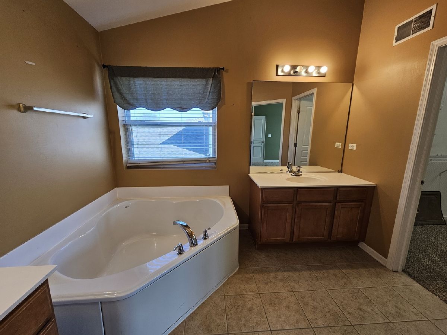
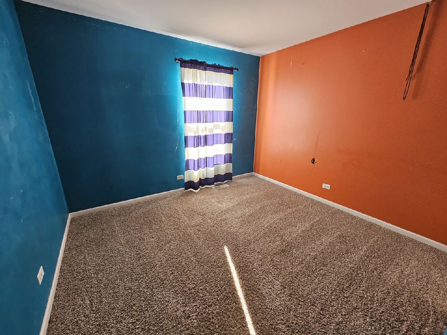
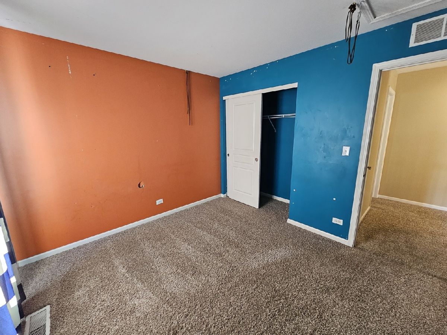
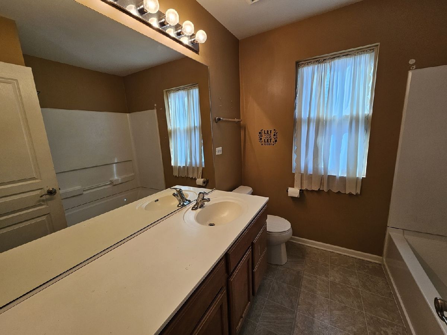
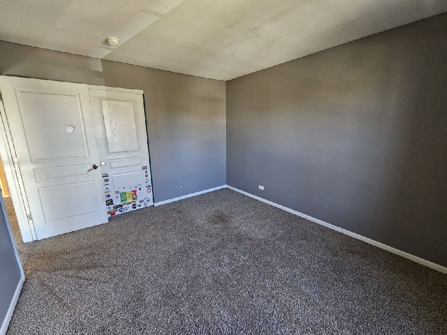
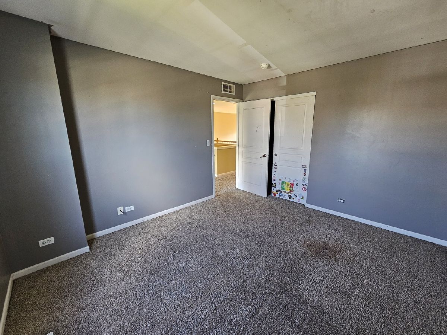
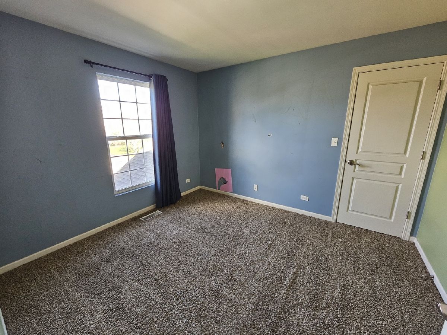
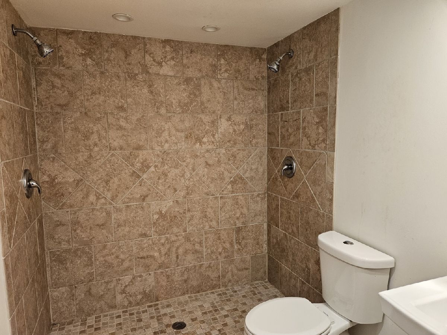
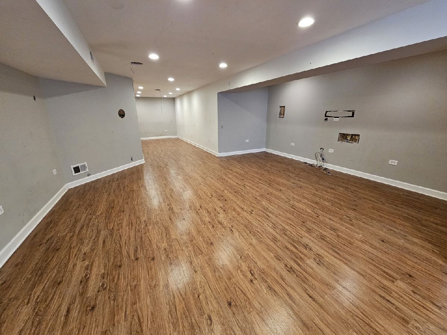
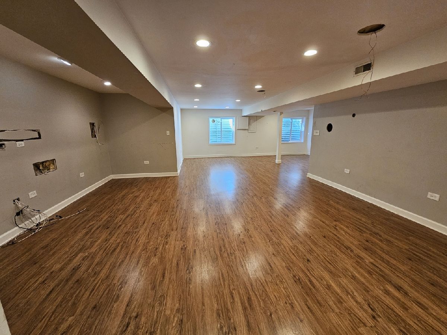
Room Specifics
Total Bedrooms: 4
Bedrooms Above Ground: 4
Bedrooms Below Ground: 0
Dimensions: —
Floor Type: —
Dimensions: —
Floor Type: —
Dimensions: —
Floor Type: —
Full Bathrooms: 4
Bathroom Amenities: Separate Shower,Double Sink,Garden Tub
Bathroom in Basement: 1
Rooms: —
Basement Description: Finished
Other Specifics
| 2 | |
| — | |
| — | |
| — | |
| — | |
| 0.19 | |
| — | |
| — | |
| — | |
| — | |
| Not in DB | |
| — | |
| — | |
| — | |
| — |
Tax History
| Year | Property Taxes |
|---|---|
| 2024 | $9,199 |
Contact Agent
Nearby Similar Homes
Nearby Sold Comparables
Contact Agent
Listing Provided By
Jameson Sotheby's Int'l Realty






