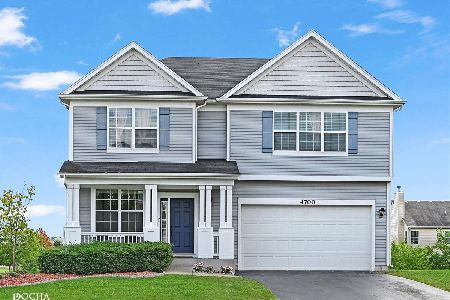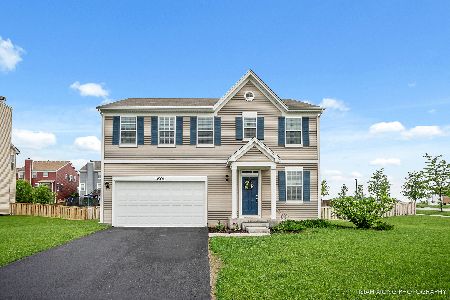4603 Mclaren Drive, Oswego, Illinois 60543
$410,000
|
Sold
|
|
| Status: | Closed |
| Sqft: | 2,688 |
| Cost/Sqft: | $154 |
| Beds: | 4 |
| Baths: | 3 |
| Year Built: | 2014 |
| Property Taxes: | $8,505 |
| Days On Market: | 610 |
| Lot Size: | 0,00 |
Description
Beautiful Hunt Club Home - First time ever on the market!! Great open floor plan with 4bd + LOFT & convenient upstairs laundry! Spacious primary suite w/ private bathroom and huge walk-in closet! Great kitchen with beautiful cabinetry, crown molding & walk-in pantry. Family room has beautiful stone fireplace w mantle & back staircase. Get ready for summer fun in the large fenced- in back yard. Lots of options for the unfinished basement - bring your creativity or simply enjoy the incredible storage space. Ideal location across from Hunt Club Elementary, park & green space. Hunt Club amenities include - community clubhouse with pool, locker room, fitness center, party room & kitchen! Hurry to see this incredible home and get ready for summer fun in your new home!
Property Specifics
| Single Family | |
| — | |
| — | |
| 2014 | |
| — | |
| MELBOURNE | |
| No | |
| — |
| Kendall | |
| Hunt Club | |
| 60 / Monthly | |
| — | |
| — | |
| — | |
| 12015094 | |
| 0225427026 |
Nearby Schools
| NAME: | DISTRICT: | DISTANCE: | |
|---|---|---|---|
|
Grade School
Hunt Club Elementary School |
308 | — | |
|
Middle School
Traughber Junior High School |
308 | Not in DB | |
|
High School
Oswego High School |
308 | Not in DB | |
Property History
| DATE: | EVENT: | PRICE: | SOURCE: |
|---|---|---|---|
| 5 Jun, 2024 | Sold | $410,000 | MRED MLS |
| 25 Apr, 2024 | Under contract | $415,000 | MRED MLS |
| 12 Apr, 2024 | Listed for sale | $415,000 | MRED MLS |
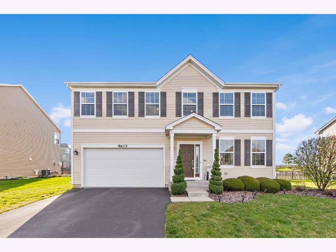
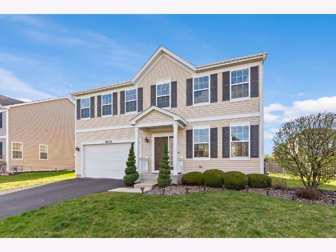
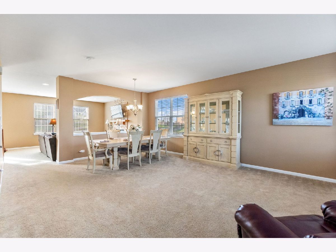
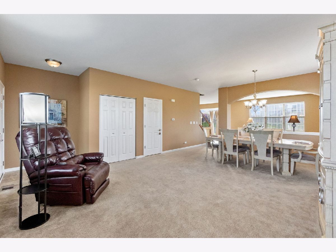
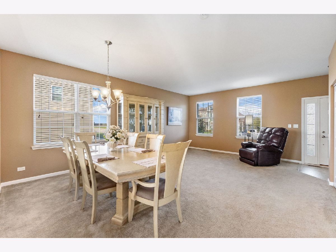
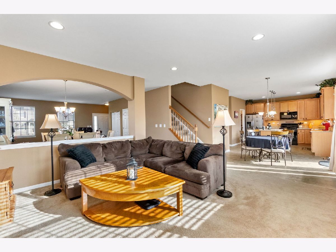
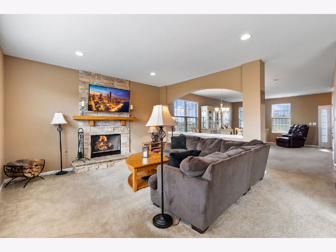
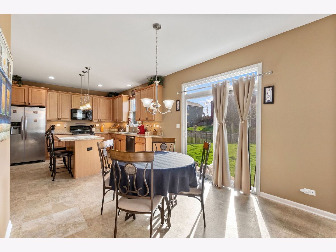
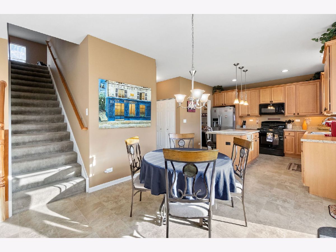
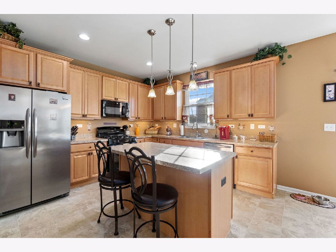
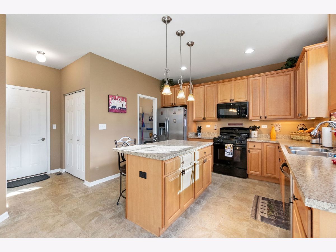
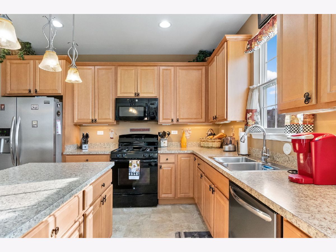
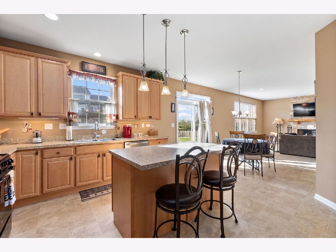
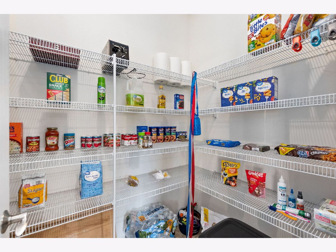
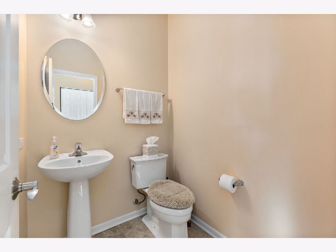
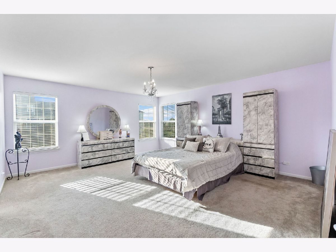
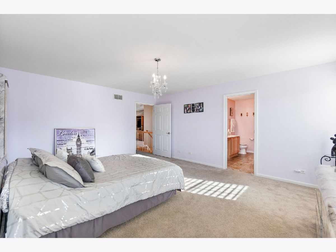
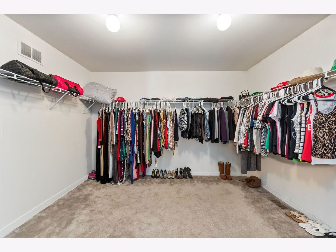
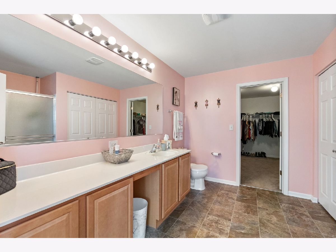
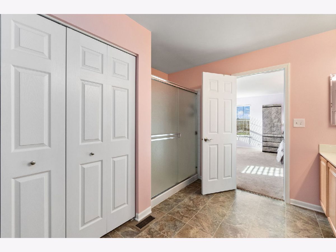
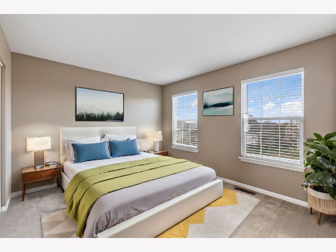
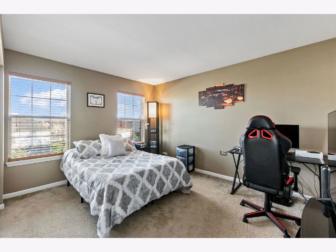
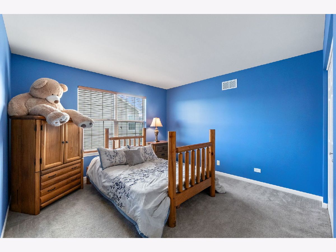
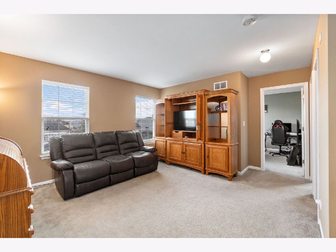
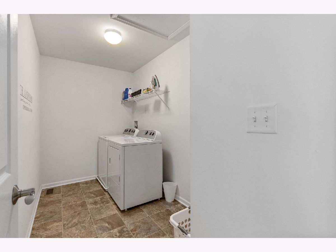
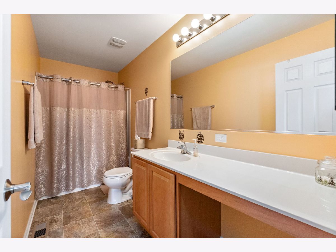
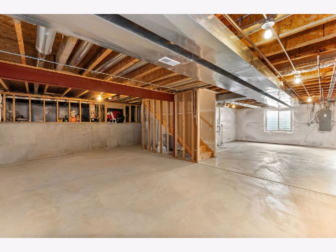
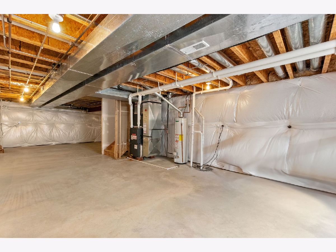
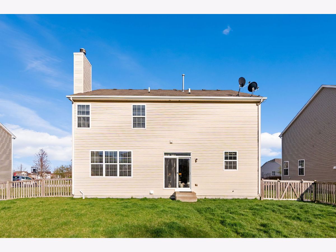
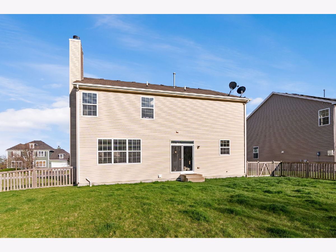
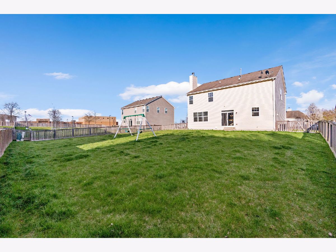
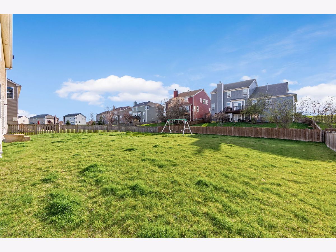
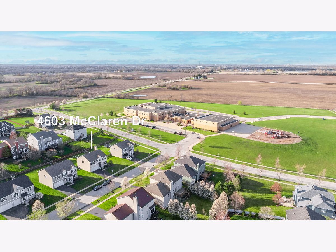
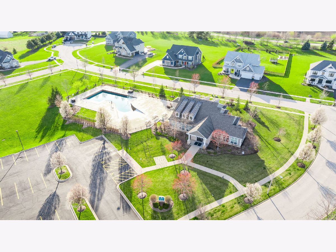
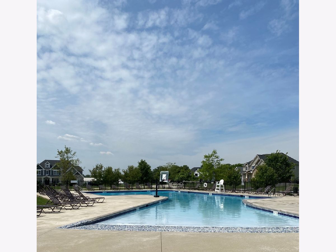
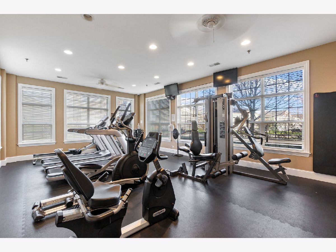
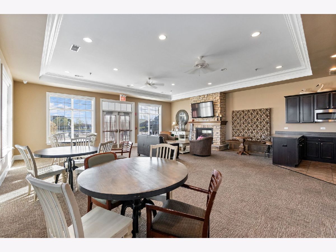
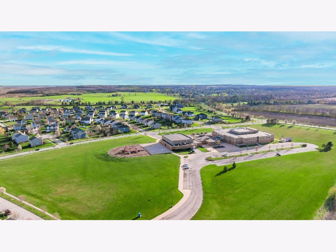
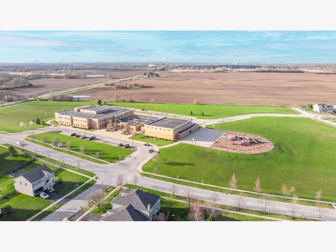
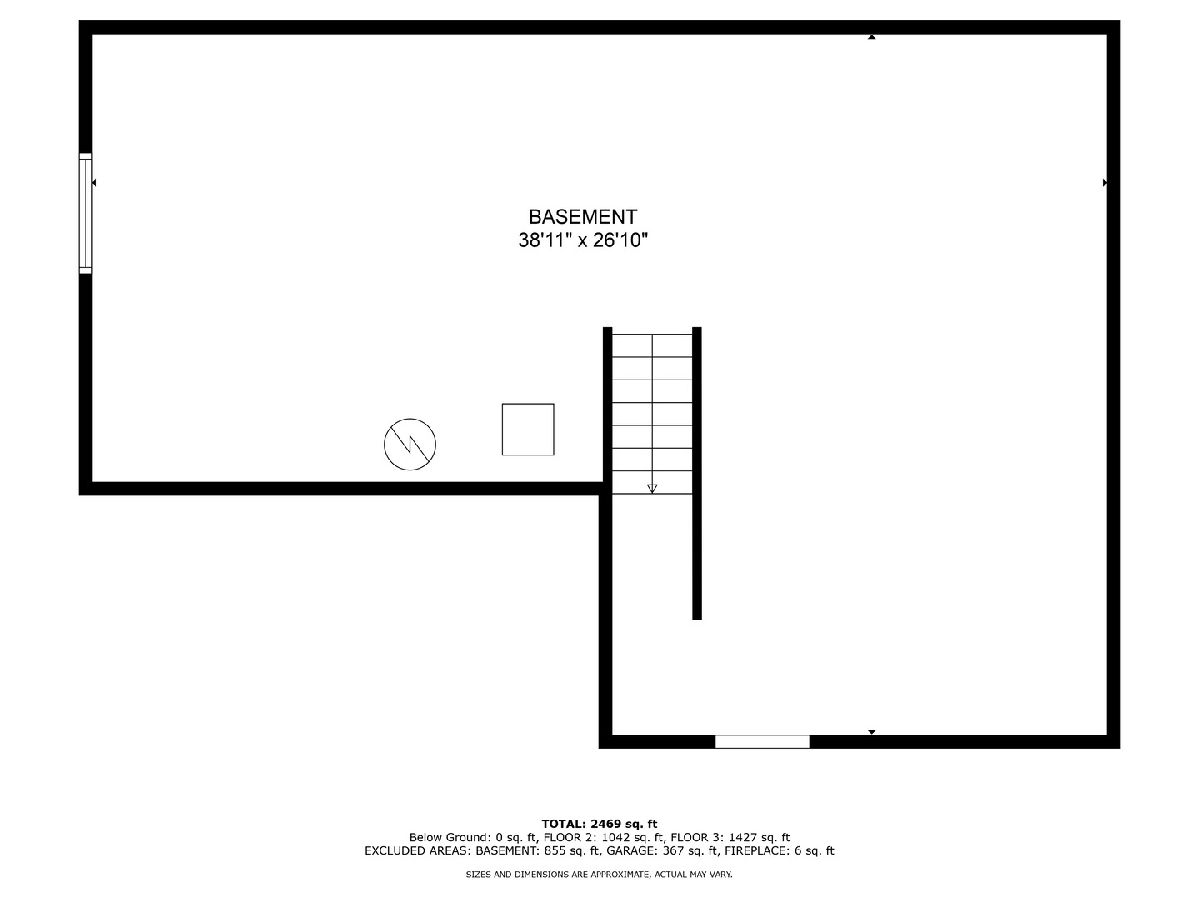
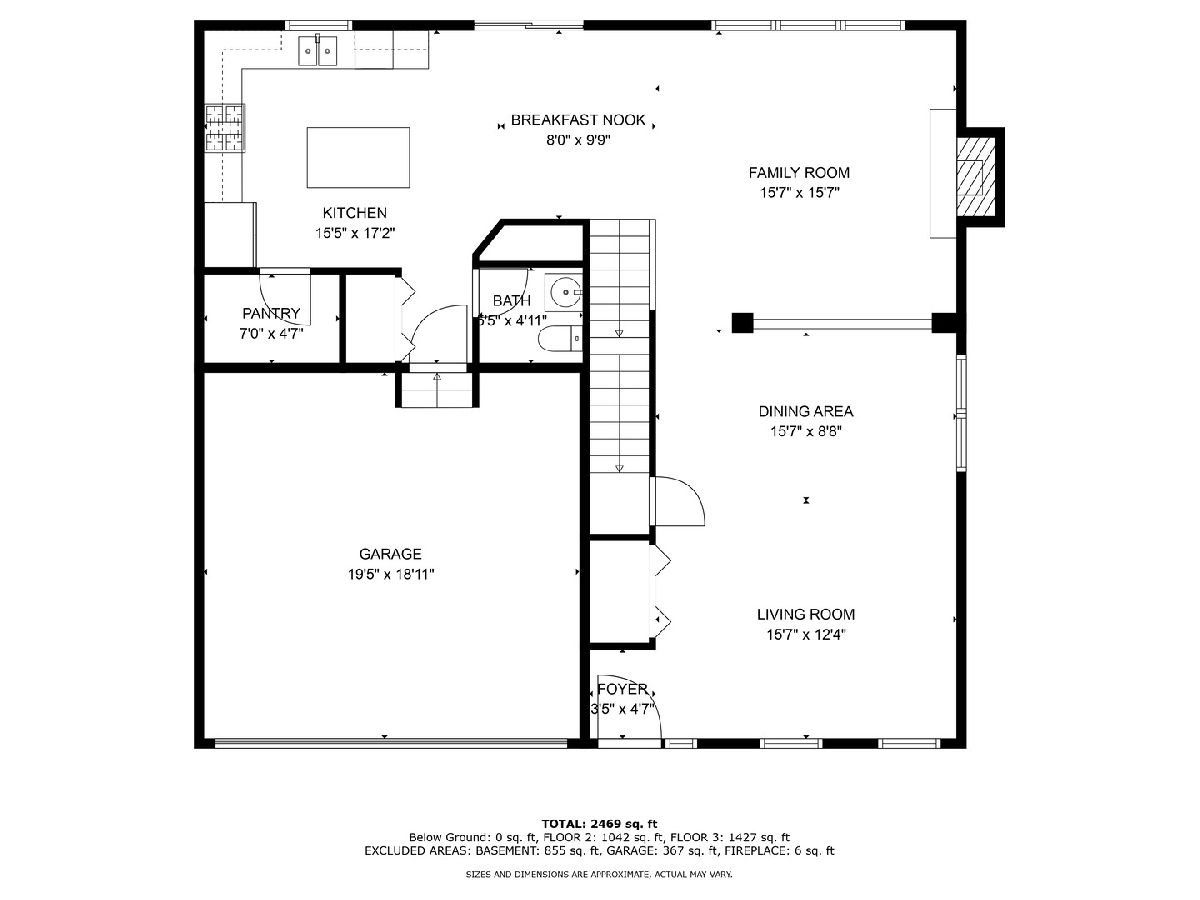
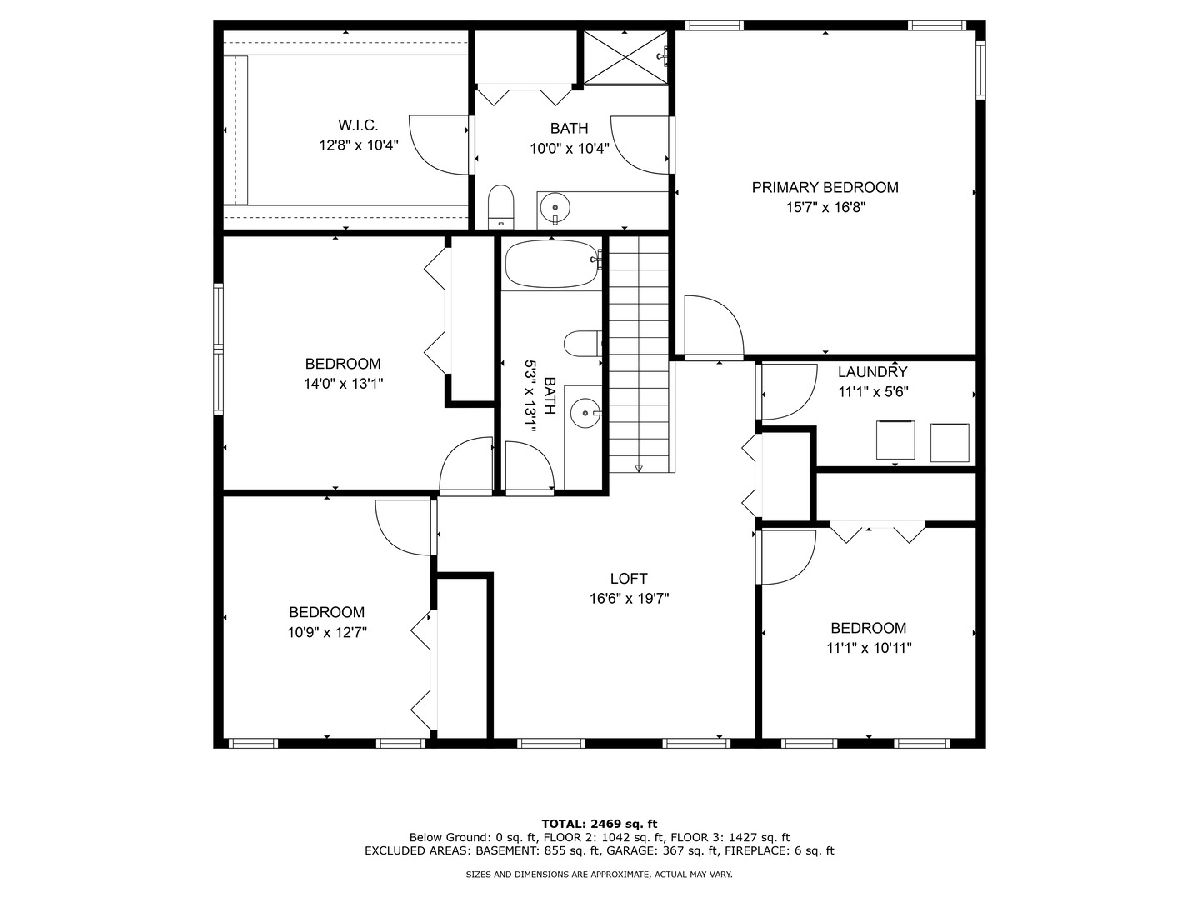
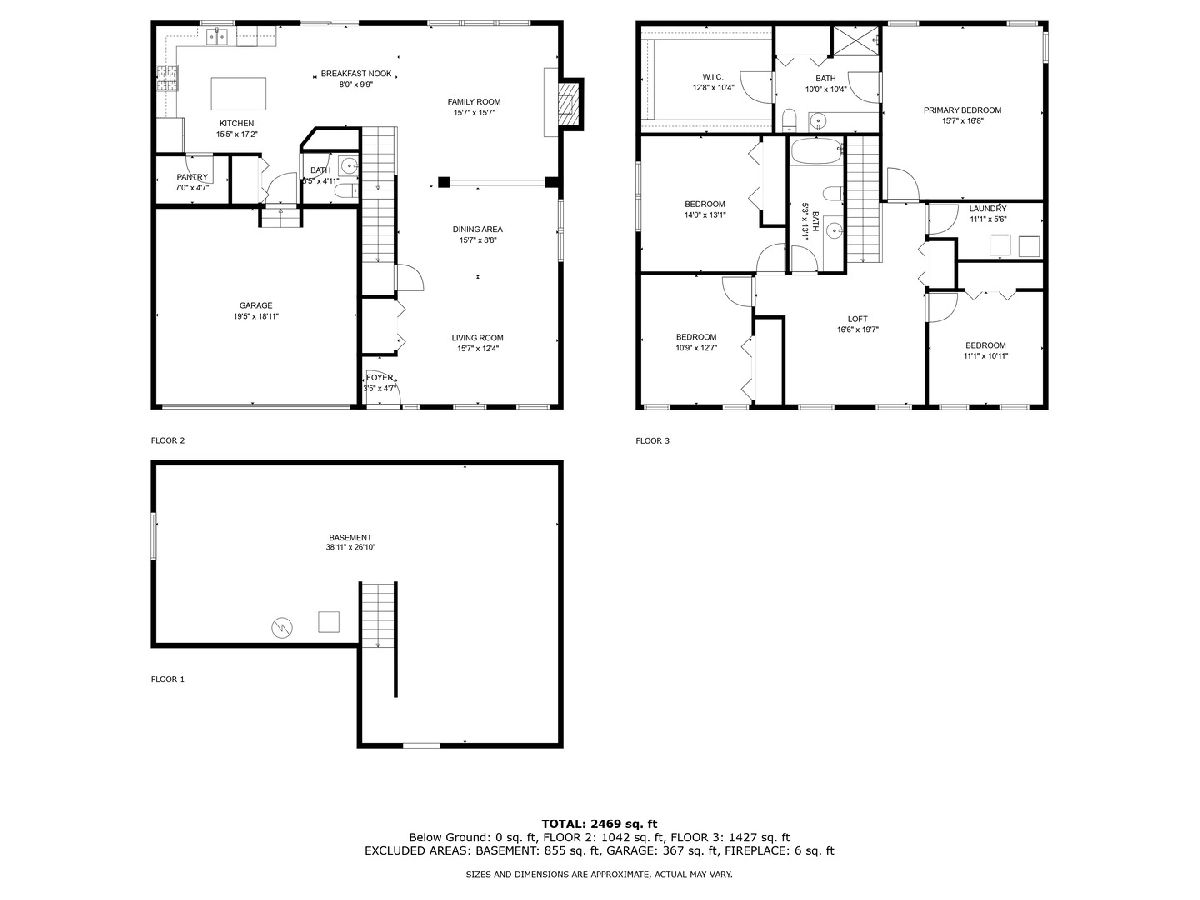
Room Specifics
Total Bedrooms: 4
Bedrooms Above Ground: 4
Bedrooms Below Ground: 0
Dimensions: —
Floor Type: —
Dimensions: —
Floor Type: —
Dimensions: —
Floor Type: —
Full Bathrooms: 3
Bathroom Amenities: Double Sink
Bathroom in Basement: 0
Rooms: —
Basement Description: Unfinished,8 ft + pour
Other Specifics
| 2 | |
| — | |
| Asphalt | |
| — | |
| — | |
| 77X143 | |
| — | |
| — | |
| — | |
| — | |
| Not in DB | |
| — | |
| — | |
| — | |
| — |
Tax History
| Year | Property Taxes |
|---|---|
| 2024 | $8,505 |
Contact Agent
Nearby Sold Comparables
Contact Agent
Listing Provided By
john greene, Realtor

