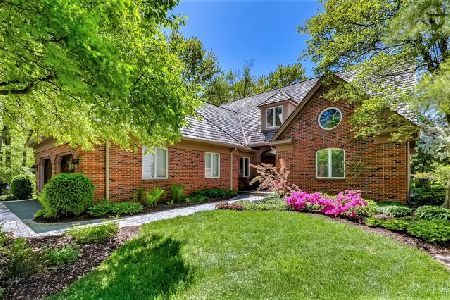4604 Forest Way Circle, Long Grove, Illinois 60047
$438,000
|
Sold
|
|
| Status: | Closed |
| Sqft: | 2,848 |
| Cost/Sqft: | $167 |
| Beds: | 3 |
| Baths: | 4 |
| Year Built: | 1991 |
| Property Taxes: | $13,801 |
| Days On Market: | 3398 |
| Lot Size: | 0,00 |
Description
Beautiful 3 bed/3.1 bath house features open floor plan, soaring ceiling, skylights & fireplace, new/refinished hardware floor, Finished basement. First floor master suite with spacious closets and spa bath. The gourmet kitchen features granite top, new SS appliances, large breakfast area. It is maintenance free living in desirable, award winning Stevenson School district. HOA includes community water and sewer, lawn maintenance, snow removal, cable TV with HBO and HD-DVR Box, mosquito abatement, pond maintenance with stocked pond for fishing, community beach, walking paths, community vegetable garden area, on-site property manager. This house is also equipped with anti-lightning antenna. Radon Mitigation system installed. It is a great house to call home. Can't buy yet? No worry, we are partnered with Home Partners of American to get you covered.
Property Specifics
| Single Family | |
| — | |
| Colonial | |
| 1991 | |
| Partial | |
| — | |
| No | |
| — |
| Lake | |
| Fields Of Long Grove | |
| 455 / Monthly | |
| Water,Parking,Insurance,TV/Cable,Lawn Care,Snow Removal,Other | |
| Community Well | |
| Public Sewer | |
| 09358021 | |
| 14132010600000 |
Nearby Schools
| NAME: | DISTRICT: | DISTANCE: | |
|---|---|---|---|
|
Grade School
Country Meadows Elementary Schoo |
96 | — | |
|
Middle School
Woodlawn Middle School |
96 | Not in DB | |
|
High School
Adlai E Stevenson High School |
125 | Not in DB | |
Property History
| DATE: | EVENT: | PRICE: | SOURCE: |
|---|---|---|---|
| 15 Jul, 2014 | Sold | $410,000 | MRED MLS |
| 26 Jun, 2014 | Under contract | $445,000 | MRED MLS |
| — | Last price change | $449,000 | MRED MLS |
| 8 Apr, 2014 | Listed for sale | $449,000 | MRED MLS |
| 27 Feb, 2017 | Sold | $438,000 | MRED MLS |
| 27 Nov, 2016 | Under contract | $474,980 | MRED MLS |
| 4 Oct, 2016 | Listed for sale | $474,980 | MRED MLS |
Room Specifics
Total Bedrooms: 3
Bedrooms Above Ground: 3
Bedrooms Below Ground: 0
Dimensions: —
Floor Type: Carpet
Dimensions: —
Floor Type: Carpet
Full Bathrooms: 4
Bathroom Amenities: Whirlpool,Separate Shower,Double Sink
Bathroom in Basement: 0
Rooms: Eating Area,Foyer,Office,Recreation Room
Basement Description: Finished
Other Specifics
| 2 | |
| — | |
| — | |
| — | |
| — | |
| 81X125X130X69X69 | |
| — | |
| Full | |
| Skylight(s), First Floor Bedroom | |
| Double Oven, Dishwasher, Refrigerator, Washer, Dryer, Disposal | |
| Not in DB | |
| — | |
| — | |
| — | |
| Gas Log, Gas Starter |
Tax History
| Year | Property Taxes |
|---|---|
| 2014 | $13,371 |
| 2017 | $13,801 |
Contact Agent
Nearby Similar Homes
Nearby Sold Comparables
Contact Agent
Listing Provided By
Baird & Warner







