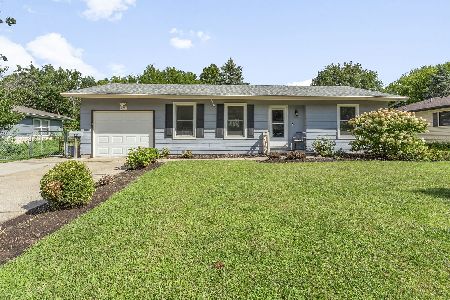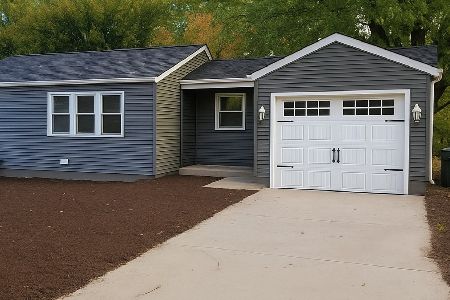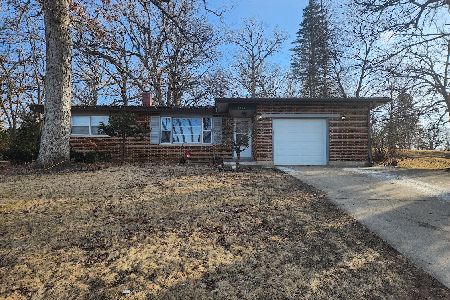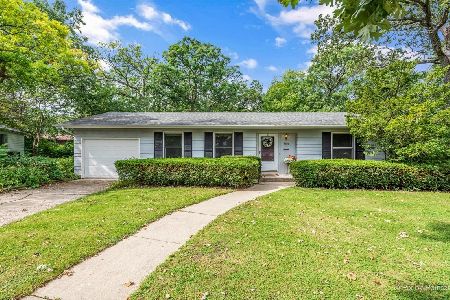4609 Ashley Drive, Mchenry, Illinois 60050
$180,000
|
Sold
|
|
| Status: | Closed |
| Sqft: | 1,504 |
| Cost/Sqft: | $120 |
| Beds: | 3 |
| Baths: | 3 |
| Year Built: | 1967 |
| Property Taxes: | $4,918 |
| Days On Market: | 2369 |
| Lot Size: | 0,26 |
Description
Solid home on the hill on 1/4 acre! Come see this charming brick ranch with an open floor plan. All new and ready for you! Located on quiet tree lined street in Whispering Oaks with bike trails, ponds & playground! Featuring 3 bedrooms and 3 full baths. Upon entry you will be captivated by the beautiful wood flooring and custom trim package. Upgraded paint throughout. Large updated eat-in kitchen featuring new stainless appliances & butlers pantry,perfect for the Holiday meals! Master bedroom with full bathroom ensures a private space for relaxation. Still time to enjoy the large deck with easy access off the living area! This fantastic home also features a full basement ready for your finishing touch, plenty of storage space, and full bathroom as well. Plus newer mechanicals and a new water heater. Exterior upgrades galore, new entry doors, new front stoop and walk, refinished deck, and shed for tool storage. It's all been done here! This fantastic home is a Fannie Mae Homepath Home!!
Property Specifics
| Single Family | |
| — | |
| Ranch | |
| 1967 | |
| Partial | |
| CUSTOM | |
| No | |
| 0.26 |
| Mc Henry | |
| Whispering Oaks | |
| 0 / Not Applicable | |
| None | |
| Public | |
| Public Sewer | |
| 10428930 | |
| 0927380008 |
Nearby Schools
| NAME: | DISTRICT: | DISTANCE: | |
|---|---|---|---|
|
Grade School
Riverwood Elementary School |
15 | — | |
|
Middle School
Parkland Middle School |
15 | Not in DB | |
|
High School
Mchenry High School-west Campus |
156 | Not in DB | |
Property History
| DATE: | EVENT: | PRICE: | SOURCE: |
|---|---|---|---|
| 31 Jul, 2019 | Sold | $180,000 | MRED MLS |
| 1 Jul, 2019 | Under contract | $179,900 | MRED MLS |
| 24 Jun, 2019 | Listed for sale | $179,900 | MRED MLS |
Room Specifics
Total Bedrooms: 3
Bedrooms Above Ground: 3
Bedrooms Below Ground: 0
Dimensions: —
Floor Type: Hardwood
Dimensions: —
Floor Type: Hardwood
Full Bathrooms: 3
Bathroom Amenities: —
Bathroom in Basement: 1
Rooms: Recreation Room,Foyer
Basement Description: Partially Finished,Crawl
Other Specifics
| 1 | |
| Concrete Perimeter | |
| Concrete | |
| Deck, Storms/Screens | |
| Landscaped,Wooded | |
| 60X145X98X155 | |
| Unfinished | |
| Full | |
| Hardwood Floors, First Floor Bedroom, First Floor Full Bath | |
| Range, Range Hood | |
| Not in DB | |
| Sidewalks, Street Lights, Street Paved | |
| — | |
| — | |
| — |
Tax History
| Year | Property Taxes |
|---|---|
| 2019 | $4,918 |
Contact Agent
Nearby Similar Homes
Nearby Sold Comparables
Contact Agent
Listing Provided By
Realty Executives Cornerstone












