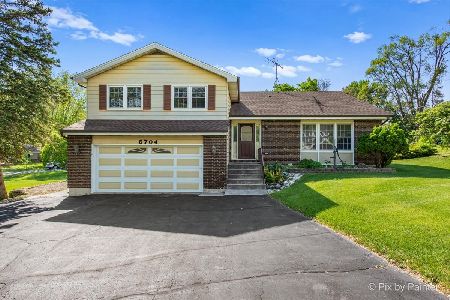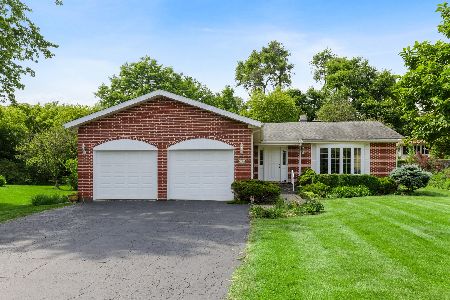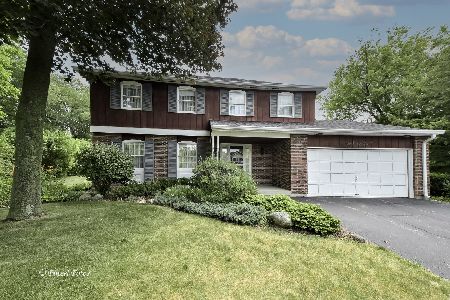4607 Upland Drive, Crystal Lake, Illinois 60014
$220,000
|
Sold
|
|
| Status: | Closed |
| Sqft: | 1,936 |
| Cost/Sqft: | $114 |
| Beds: | 4 |
| Baths: | 3 |
| Year Built: | 1976 |
| Property Taxes: | $7,068 |
| Days On Market: | 2448 |
| Lot Size: | 0,96 |
Description
SELLER WANTS OFFERS! Perfect opportunity in Upland Acres! You won't want to miss out on the split w/sub basement. On almost a full acre to enjoy the outdoors with matures trees & beautiful landscaping. More room & space than it looks! Large foyer leads you to a few stairs to the formal living & dining rooms. Kitchen offers extra cabinets & counters for storage! Cozy family room w/brick FP & slider to deck. 1st floor bedroom could also make a great office. Master bedroom has new carpet & private bath. Don't forget about the sub basement w/rec room & plenty of storage. Long driveway w/extra parking! Firepit! Newer furnace, A/C & sump pump - 2018. Newer roof, siding, HWH & exterior paint. Newer kitchen & bathroom fixtures. Furnace, A/C & HWH just had yearly service. Driveway just sealed. Some windows replaced & some repaired & upgraded. Great neighborhood & schools & steps to the park with activities for the family! Don't wait! Bring offers!
Property Specifics
| Single Family | |
| — | |
| Tri-Level | |
| 1976 | |
| Full | |
| — | |
| No | |
| 0.96 |
| Mc Henry | |
| — | |
| — / Not Applicable | |
| None | |
| Public | |
| Septic-Private | |
| 10369314 | |
| 1429326007 |
Nearby Schools
| NAME: | DISTRICT: | DISTANCE: | |
|---|---|---|---|
|
Grade School
North Elementary School |
47 | — | |
|
Middle School
Hannah Beardsley Middle School |
47 | Not in DB | |
|
High School
Prairie Ridge High School |
155 | Not in DB | |
Property History
| DATE: | EVENT: | PRICE: | SOURCE: |
|---|---|---|---|
| 27 Dec, 2019 | Sold | $220,000 | MRED MLS |
| 14 Oct, 2019 | Under contract | $220,500 | MRED MLS |
| — | Last price change | $223,500 | MRED MLS |
| 6 May, 2019 | Listed for sale | $238,500 | MRED MLS |
Room Specifics
Total Bedrooms: 4
Bedrooms Above Ground: 4
Bedrooms Below Ground: 0
Dimensions: —
Floor Type: —
Dimensions: —
Floor Type: —
Dimensions: —
Floor Type: Carpet
Full Bathrooms: 3
Bathroom Amenities: —
Bathroom in Basement: 0
Rooms: Recreation Room
Basement Description: Finished
Other Specifics
| 2 | |
| — | |
| — | |
| Deck | |
| — | |
| 41937 | |
| — | |
| Full | |
| Bar-Dry, First Floor Bedroom | |
| Range, Microwave, Dishwasher, Refrigerator, Washer, Dryer, Disposal | |
| Not in DB | |
| — | |
| — | |
| — | |
| Wood Burning |
Tax History
| Year | Property Taxes |
|---|---|
| 2019 | $7,068 |
Contact Agent
Nearby Similar Homes
Nearby Sold Comparables
Contact Agent
Listing Provided By
RE/MAX Suburban







