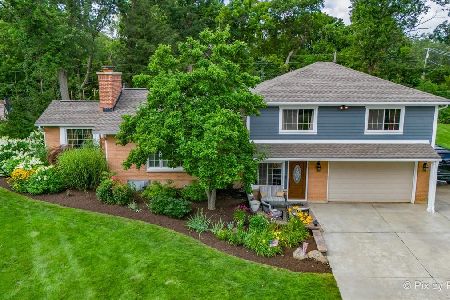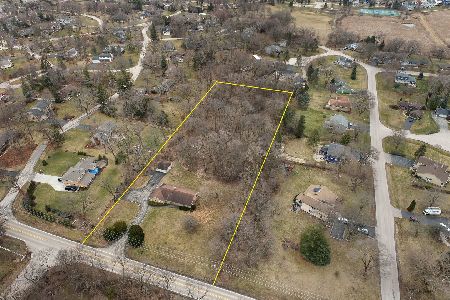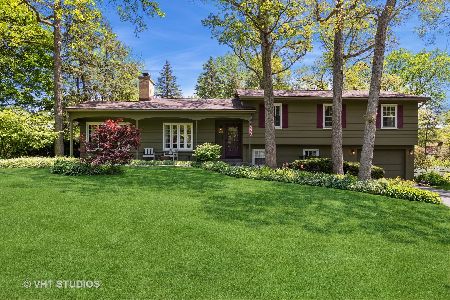4607 Wild Cherry Road, Crystal Lake, Illinois 60012
$240,000
|
Sold
|
|
| Status: | Closed |
| Sqft: | 2,400 |
| Cost/Sqft: | $99 |
| Beds: | 4 |
| Baths: | 3 |
| Year Built: | 1953 |
| Property Taxes: | $7,068 |
| Days On Market: | 3584 |
| Lot Size: | 0,84 |
Description
Come see this mid-century modern tri level home that even has a sub basement! You will love the way all the windows and sliders bring in the beautiful .84 acre yard that's full of mature trees. The vaulted kitchen is spacious with plenty of counter space and cabinets. You'll love the open feel in the living and dining rooms, again with a vaulted ceiling and a floor to ceiling brick fireplace. Airy bedrooms are upstairs and the big master has its own private, updated bath. The family room has sliders to your yard to make outdoor living easier. There's also a door from the kitchen to the deck for your summer meals in the gazebo. Wait! Don't miss the partially finished sub basement with rec room, another fireplace and tons of storage. There's an extra large 2 1/2 car garage with a door into the house and the 1 year new John Deere tractor is included! The hot tub is as is. You will want to live here!
Property Specifics
| Single Family | |
| — | |
| Tri-Level | |
| 1953 | |
| Partial | |
| — | |
| No | |
| 0.84 |
| Mc Henry | |
| Walkup Country Woods | |
| 0 / Not Applicable | |
| None | |
| Community Well | |
| Septic-Private | |
| 09175162 | |
| 1429401002 |
Nearby Schools
| NAME: | DISTRICT: | DISTANCE: | |
|---|---|---|---|
|
Grade School
North Elementary School |
47 | — | |
|
Middle School
Hannah Beardsley Middle School |
47 | Not in DB | |
|
High School
Prairie Ridge High School |
155 | Not in DB | |
Property History
| DATE: | EVENT: | PRICE: | SOURCE: |
|---|---|---|---|
| 28 Apr, 2016 | Sold | $240,000 | MRED MLS |
| 29 Mar, 2016 | Under contract | $237,500 | MRED MLS |
| 25 Mar, 2016 | Listed for sale | $237,500 | MRED MLS |
Room Specifics
Total Bedrooms: 4
Bedrooms Above Ground: 4
Bedrooms Below Ground: 0
Dimensions: —
Floor Type: Hardwood
Dimensions: —
Floor Type: Hardwood
Dimensions: —
Floor Type: Hardwood
Full Bathrooms: 3
Bathroom Amenities: —
Bathroom in Basement: 0
Rooms: Recreation Room
Basement Description: Partially Finished,Sub-Basement
Other Specifics
| 2 | |
| Concrete Perimeter | |
| Asphalt | |
| Patio, Gazebo, Storms/Screens | |
| Wooded | |
| 150X245 | |
| Unfinished | |
| Full | |
| Vaulted/Cathedral Ceilings, Skylight(s), Hardwood Floors | |
| Range, Dishwasher, Refrigerator, Washer, Dryer | |
| Not in DB | |
| Street Paved | |
| — | |
| — | |
| Wood Burning, Gas Log, Gas Starter |
Tax History
| Year | Property Taxes |
|---|---|
| 2016 | $7,068 |
Contact Agent
Nearby Similar Homes
Nearby Sold Comparables
Contact Agent
Listing Provided By
RE/MAX Unlimited Northwest







