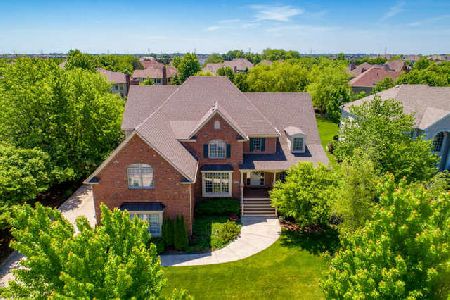4608 Sunningdale Drive, Naperville, Illinois 60564
$770,000
|
Sold
|
|
| Status: | Closed |
| Sqft: | 4,275 |
| Cost/Sqft: | $187 |
| Beds: | 5 |
| Baths: | 5 |
| Year Built: | 2001 |
| Property Taxes: | $15,511 |
| Days On Market: | 4739 |
| Lot Size: | 0,39 |
Description
Desirable Tamarack West & Dream Home Come True! 5 Bdrms upstairs: gorgeous Mstr Suite w/Sitting Area & add'l 4 bedrms w/2 Jack & Jills! 1st fl den/bdrm w/adjacent full bth. Open fl plan, entertainment/family friendly, chef's kitchen/subzero, plantation shutters, wow English bsmt! Walk to 77 acres of Park amenities,close to shopping, train and expressways! Approx 1/2 acre of amazing yard! Neuqua Valley HS! 10+
Property Specifics
| Single Family | |
| — | |
| Traditional | |
| 2001 | |
| Full,English | |
| — | |
| No | |
| 0.39 |
| Will | |
| Tamarack West | |
| 600 / Annual | |
| Other | |
| Lake Michigan | |
| Public Sewer | |
| 08287168 | |
| 0701163010350000 |
Nearby Schools
| NAME: | DISTRICT: | DISTANCE: | |
|---|---|---|---|
|
Grade School
Peterson Elementary School |
204 | — | |
|
Middle School
Scullen Middle School |
204 | Not in DB | |
|
High School
Neuqua Valley High School |
204 | Not in DB | |
Property History
| DATE: | EVENT: | PRICE: | SOURCE: |
|---|---|---|---|
| 10 Aug, 2013 | Sold | $770,000 | MRED MLS |
| 5 Jul, 2013 | Under contract | $800,000 | MRED MLS |
| — | Last price change | $815,000 | MRED MLS |
| 8 Mar, 2013 | Listed for sale | $815,000 | MRED MLS |
| 8 Jun, 2016 | Sold | $715,500 | MRED MLS |
| 7 Apr, 2016 | Under contract | $740,000 | MRED MLS |
| — | Last price change | $750,000 | MRED MLS |
| 3 Feb, 2016 | Listed for sale | $795,000 | MRED MLS |
| 9 Jul, 2018 | Sold | $777,551 | MRED MLS |
| 12 Apr, 2018 | Under contract | $799,900 | MRED MLS |
| 12 Mar, 2018 | Listed for sale | $799,900 | MRED MLS |
Room Specifics
Total Bedrooms: 6
Bedrooms Above Ground: 5
Bedrooms Below Ground: 1
Dimensions: —
Floor Type: Carpet
Dimensions: —
Floor Type: Carpet
Dimensions: —
Floor Type: Carpet
Dimensions: —
Floor Type: —
Dimensions: —
Floor Type: —
Full Bathrooms: 5
Bathroom Amenities: Whirlpool,Separate Shower,Double Sink
Bathroom in Basement: 1
Rooms: Bedroom 5,Bedroom 6,Breakfast Room,Den,Recreation Room
Basement Description: Finished
Other Specifics
| 3 | |
| Concrete Perimeter | |
| Concrete | |
| Deck, Brick Paver Patio, Storms/Screens | |
| Landscaped | |
| 100X176X98X167 | |
| Unfinished | |
| Full | |
| Vaulted/Cathedral Ceilings, Skylight(s), Hardwood Floors, First Floor Bedroom, First Floor Laundry, First Floor Full Bath | |
| Double Oven, Range, Microwave, Dishwasher, High End Refrigerator, Disposal, Stainless Steel Appliance(s) | |
| Not in DB | |
| Sidewalks, Street Lights, Street Paved | |
| — | |
| — | |
| Wood Burning, Gas Starter, Ventless |
Tax History
| Year | Property Taxes |
|---|---|
| 2013 | $15,511 |
| 2016 | $16,408 |
| 2018 | $17,732 |
Contact Agent
Nearby Similar Homes
Nearby Sold Comparables
Contact Agent
Listing Provided By
Baird & Warner









