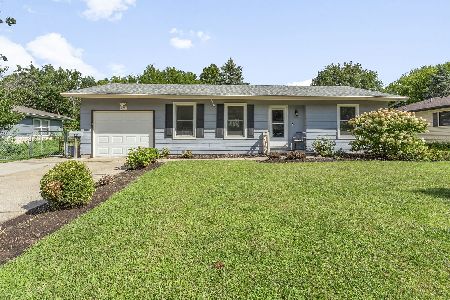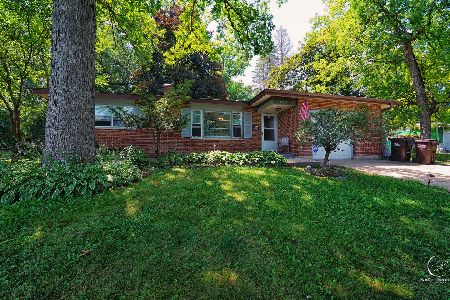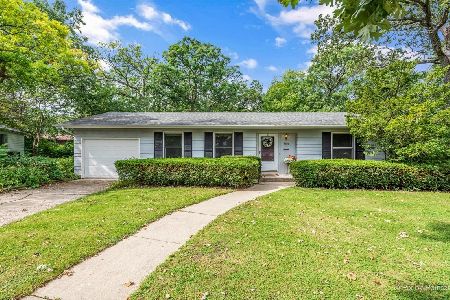4611 Ashley Drive, Mchenry, Illinois 60050
$172,000
|
Sold
|
|
| Status: | Closed |
| Sqft: | 1,020 |
| Cost/Sqft: | $171 |
| Beds: | 2 |
| Baths: | 1 |
| Year Built: | 1970 |
| Property Taxes: | $5,043 |
| Days On Market: | 1745 |
| Lot Size: | 0,40 |
Description
Attractive all brick ranch perfectly located on a private and almost .5 acre lot with towering trees and nature at its finest. Newer remodeled sun-filled kitchen with island and adjacent breakfast room opens to living room. Recently updated sparkling bath. New floors and freshly painted through-out, a 1 1/2 car garage, plus side-apron for extra parking. Roof replaced in 2012. Neighborhood walking path on side of property. Walk to playground/park. Minutes to schools, downtown McHenry with restaurants, shopping, river walk and train station. Beautifully maintained home in one of McHenry's most desirable neighborhoods! Listing agent related to seller.
Property Specifics
| Single Family | |
| — | |
| Ranch | |
| 1970 | |
| None | |
| — | |
| No | |
| 0.4 |
| Mc Henry | |
| Whispering Oaks | |
| — / Not Applicable | |
| None | |
| Public | |
| Public Sewer | |
| 11011929 | |
| 0927380007 |
Nearby Schools
| NAME: | DISTRICT: | DISTANCE: | |
|---|---|---|---|
|
Grade School
Riverwood Elementary School |
15 | — | |
|
Middle School
Parkland Middle School |
15 | Not in DB | |
|
High School
Mchenry High School-west Campus |
156 | Not in DB | |
Property History
| DATE: | EVENT: | PRICE: | SOURCE: |
|---|---|---|---|
| 16 Apr, 2021 | Sold | $172,000 | MRED MLS |
| 19 Mar, 2021 | Under contract | $174,900 | MRED MLS |
| — | Last price change | $189,900 | MRED MLS |
| 5 Mar, 2021 | Listed for sale | $189,900 | MRED MLS |
| 2 Dec, 2022 | Sold | $199,000 | MRED MLS |
| 3 Oct, 2022 | Under contract | $194,900 | MRED MLS |
| 20 Jul, 2022 | Listed for sale | $194,900 | MRED MLS |
| 21 May, 2025 | Sold | $225,000 | MRED MLS |
| 16 Mar, 2025 | Under contract | $224,900 | MRED MLS |
| — | Last price change | $239,900 | MRED MLS |
| 10 Feb, 2025 | Listed for sale | $249,900 | MRED MLS |
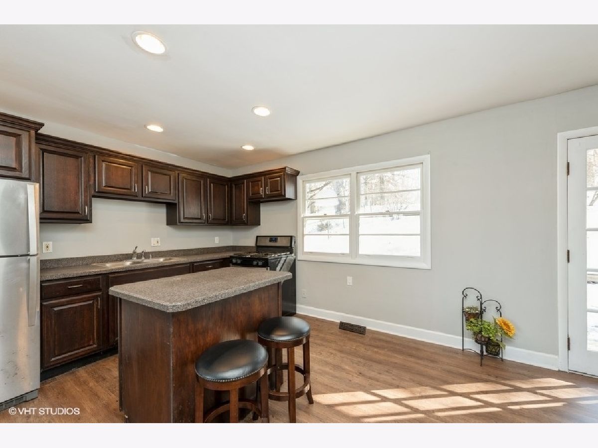
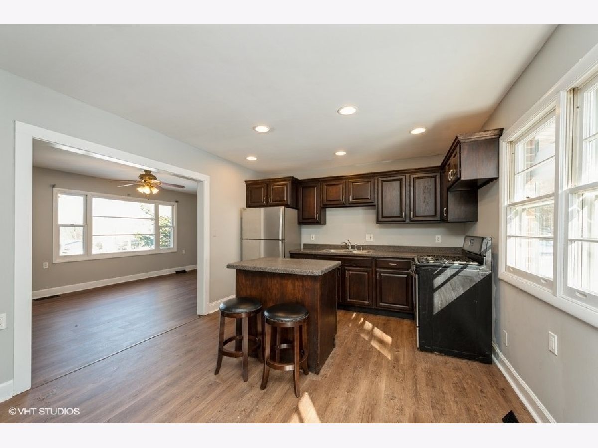
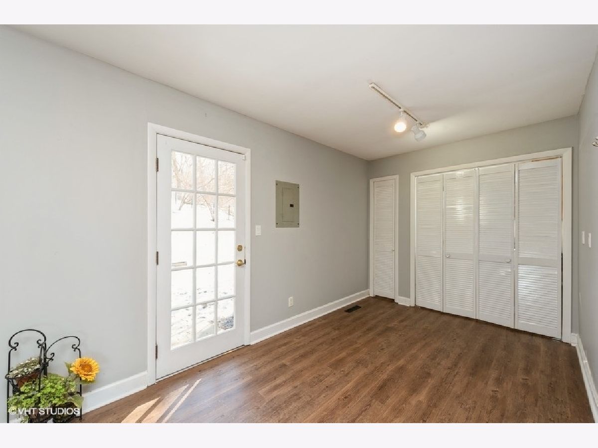
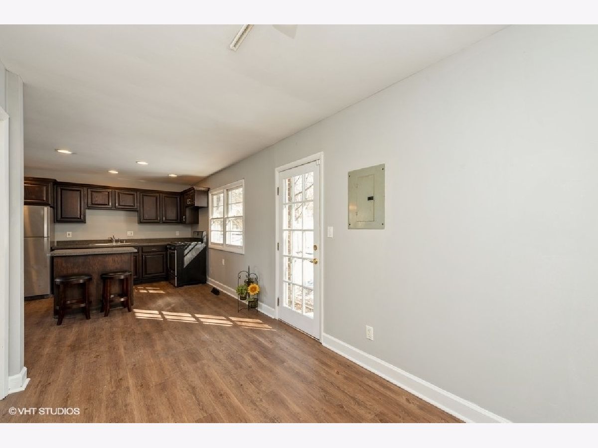
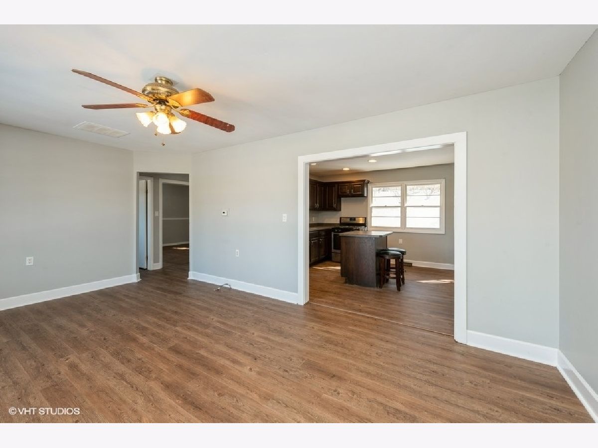
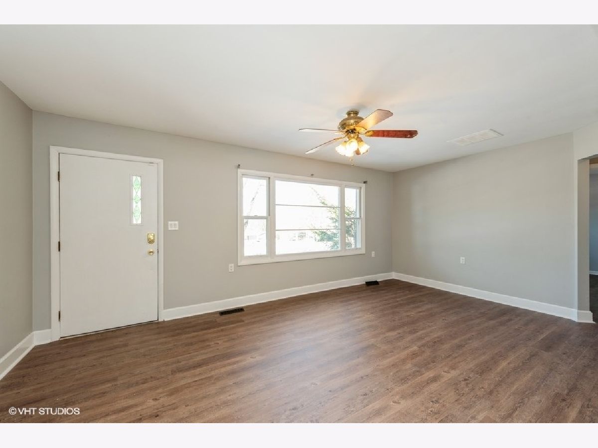
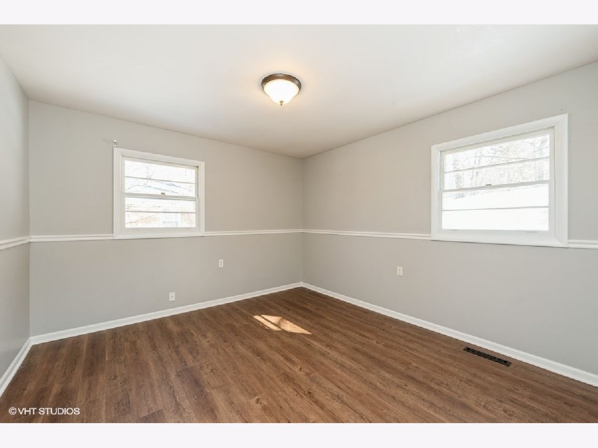
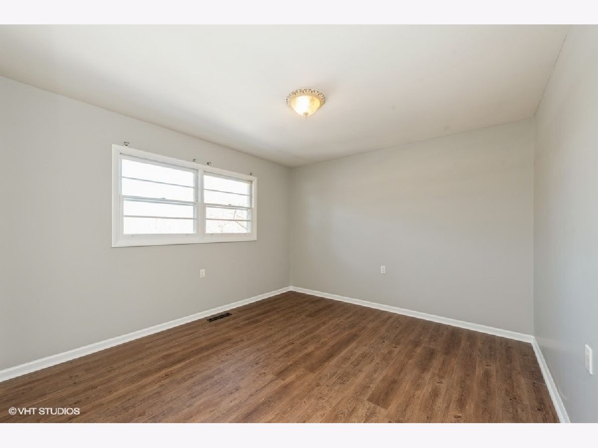
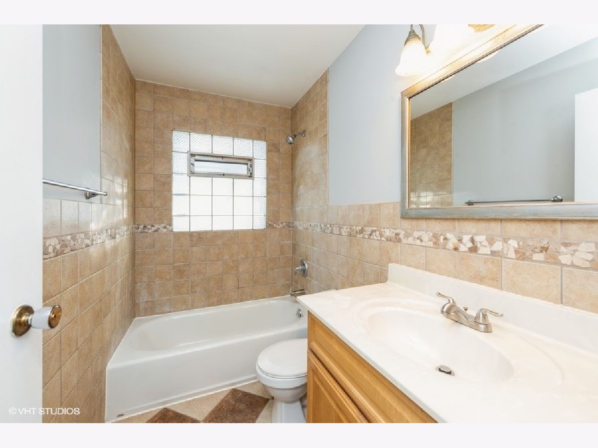
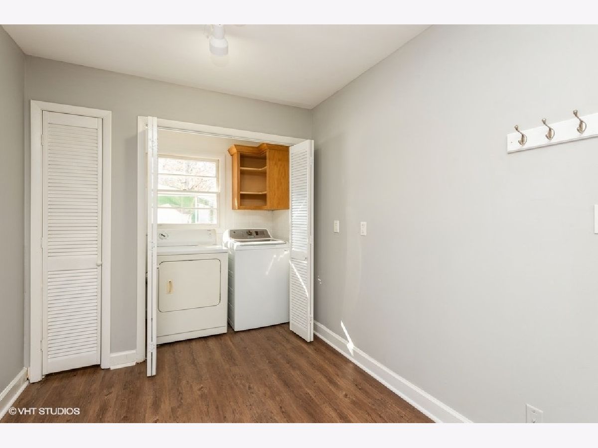
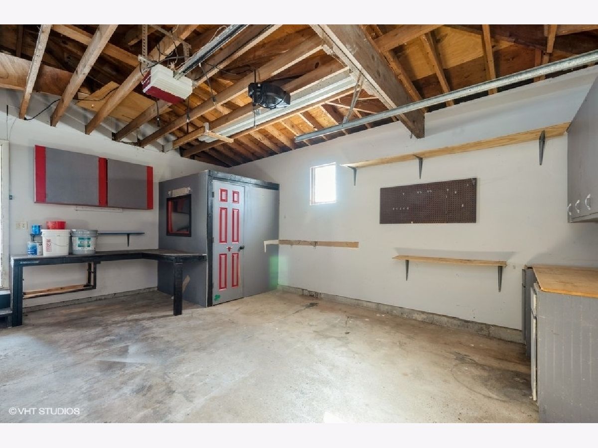
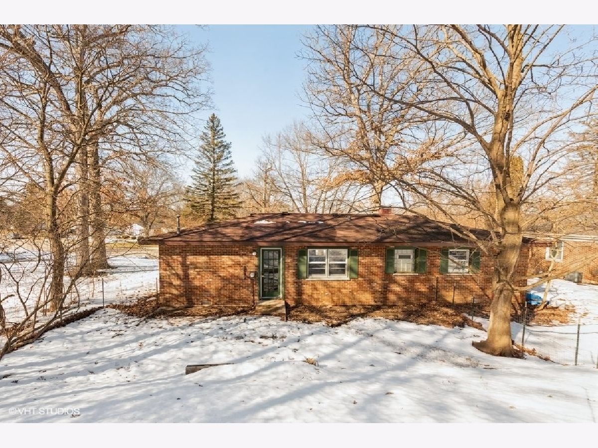
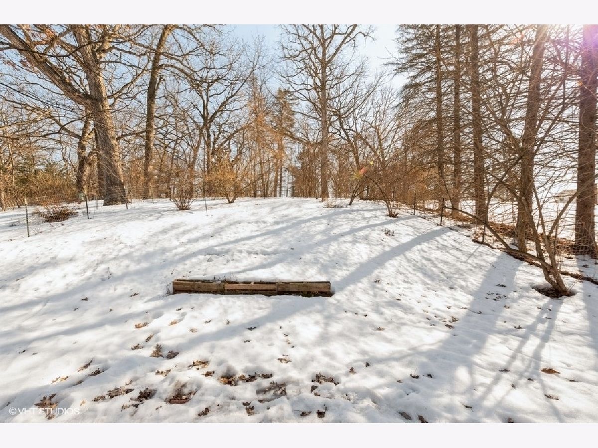
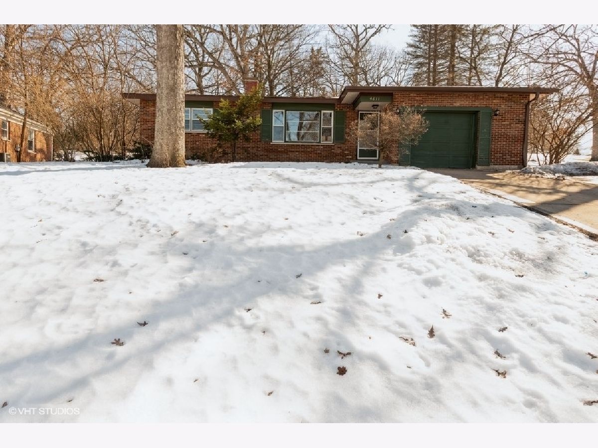
Room Specifics
Total Bedrooms: 2
Bedrooms Above Ground: 2
Bedrooms Below Ground: 0
Dimensions: —
Floor Type: Wood Laminate
Full Bathrooms: 1
Bathroom Amenities: —
Bathroom in Basement: —
Rooms: Breakfast Room
Basement Description: Crawl
Other Specifics
| 1 | |
| — | |
| Concrete,Side Drive | |
| — | |
| Wooded,Mature Trees,Backs to Trees/Woods,Partial Fencing | |
| 70 X 188 X 112 X 200 | |
| — | |
| None | |
| Wood Laminate Floors, Open Floorplan | |
| Range, Refrigerator, Washer, Dryer | |
| Not in DB | |
| Park, Curbs, Sidewalks, Street Lights, Street Paved | |
| — | |
| — | |
| — |
Tax History
| Year | Property Taxes |
|---|---|
| 2021 | $5,043 |
| 2022 | $5,349 |
| 2025 | $5,107 |
Contact Agent
Nearby Similar Homes
Nearby Sold Comparables
Contact Agent
Listing Provided By
Heritage Homes Realty

