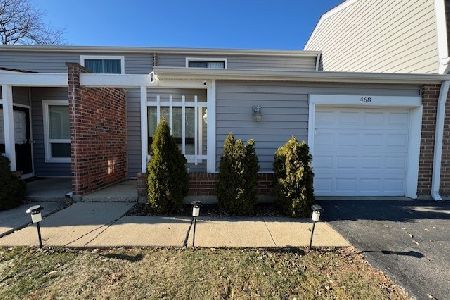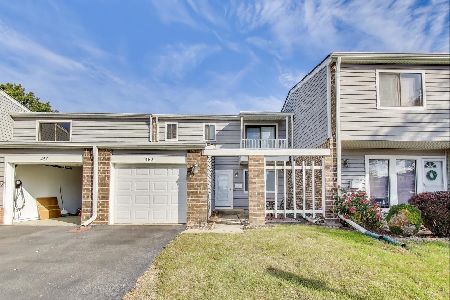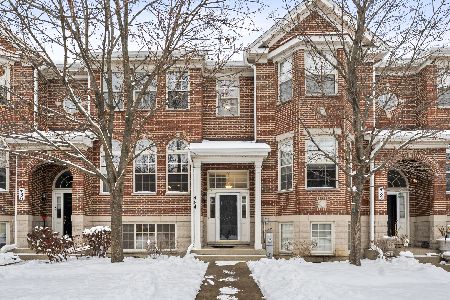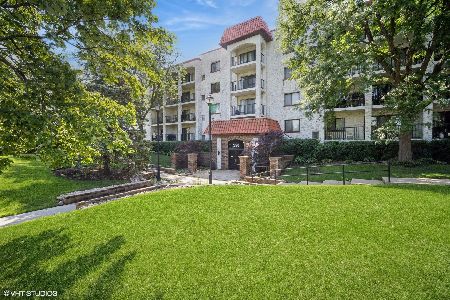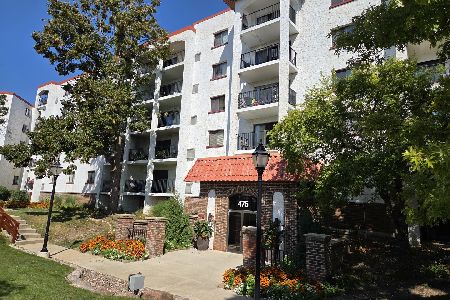461 Beech Drive, Wheeling, Illinois 60090
$240,000
|
Sold
|
|
| Status: | Closed |
| Sqft: | 1,675 |
| Cost/Sqft: | $143 |
| Beds: | 3 |
| Baths: | 4 |
| Year Built: | 1979 |
| Property Taxes: | $5,132 |
| Days On Market: | 1748 |
| Lot Size: | 0,00 |
Description
Stunning three bedroom, 3.1 bath end unit townhome in Harmony Village! Open dining and living rooms offer cabinets with lighting. Cozy family room graced with fireplace and exterior access through sliding doors. Gourmet kitchen appointed with stainless steel appliances, breakfast bar, abundant cabinet space, and spacious eating area. Master suite, generous in size, highlights updated spa-like ensuite. Two additional bedrooms and a shared bath complete the second level. Finished basement presents open rec room and full bath. Huge utility room with work bench, laundry room, and cedar closet! Backyard with deck and open grassy area. Tankless water heater system!
Property Specifics
| Condos/Townhomes | |
| 2 | |
| — | |
| 1979 | |
| Full | |
| — | |
| No | |
| — |
| Cook | |
| Harmony Village | |
| 325 / Monthly | |
| Exterior Maintenance,Scavenger | |
| Public | |
| Public Sewer | |
| 11051305 | |
| 03123020440000 |
Nearby Schools
| NAME: | DISTRICT: | DISTANCE: | |
|---|---|---|---|
|
Grade School
Walt Whitman Elementary School |
21 | — | |
|
Middle School
Oliver W Holmes Middle School |
21 | Not in DB | |
|
High School
Wheeling High School |
214 | Not in DB | |
Property History
| DATE: | EVENT: | PRICE: | SOURCE: |
|---|---|---|---|
| 28 Feb, 2020 | Sold | $200,000 | MRED MLS |
| 29 Jan, 2020 | Under contract | $224,900 | MRED MLS |
| 16 Jan, 2020 | Listed for sale | $224,900 | MRED MLS |
| 14 May, 2021 | Sold | $240,000 | MRED MLS |
| 13 Apr, 2021 | Under contract | $239,000 | MRED MLS |
| 12 Apr, 2021 | Listed for sale | $239,000 | MRED MLS |

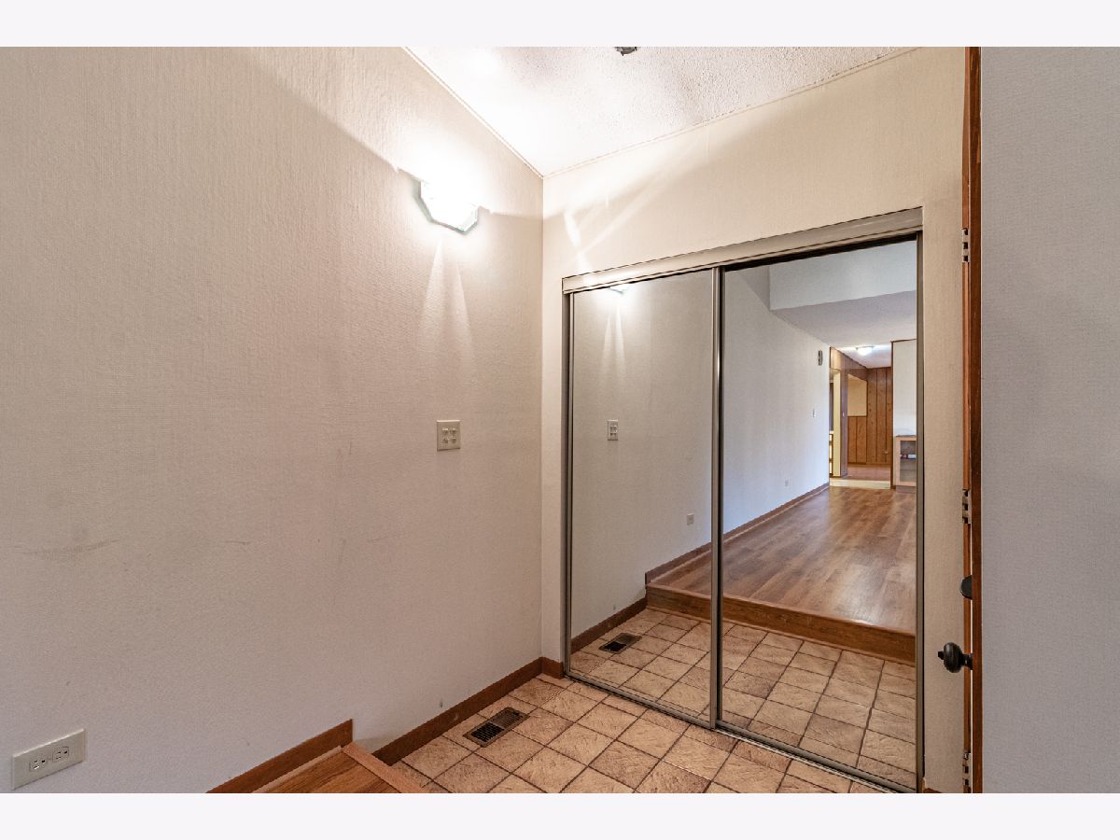

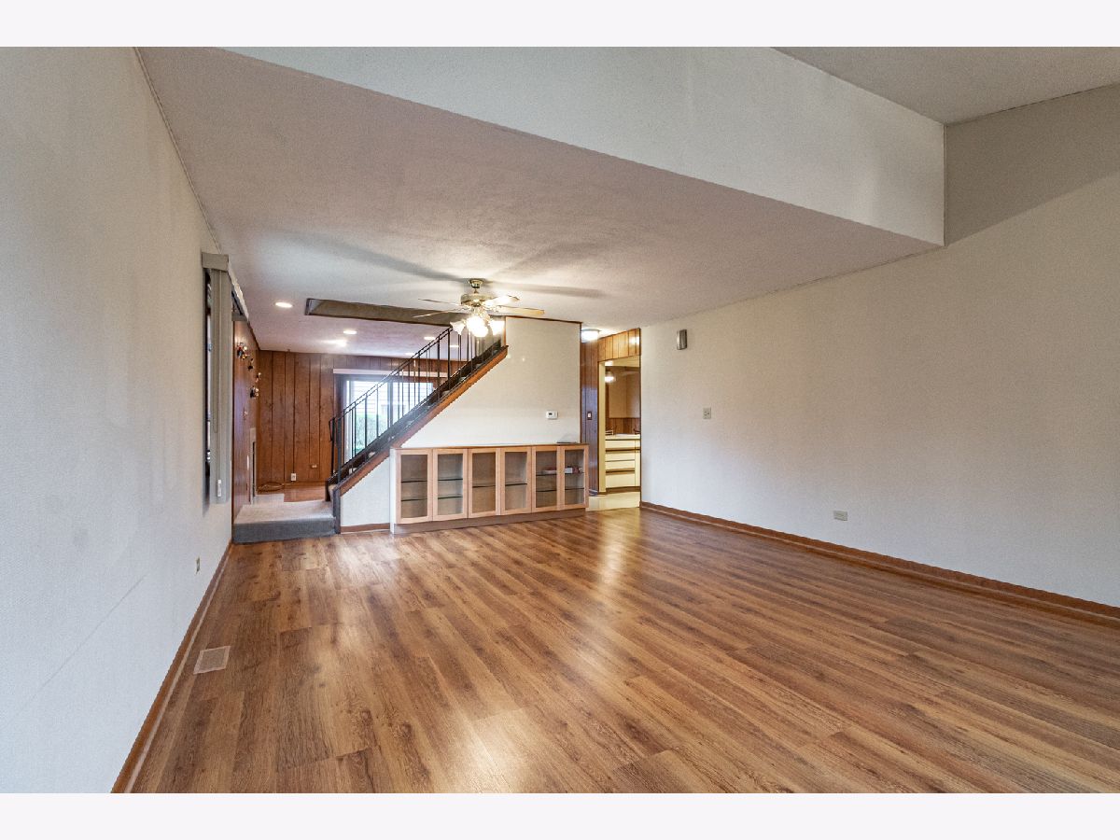


















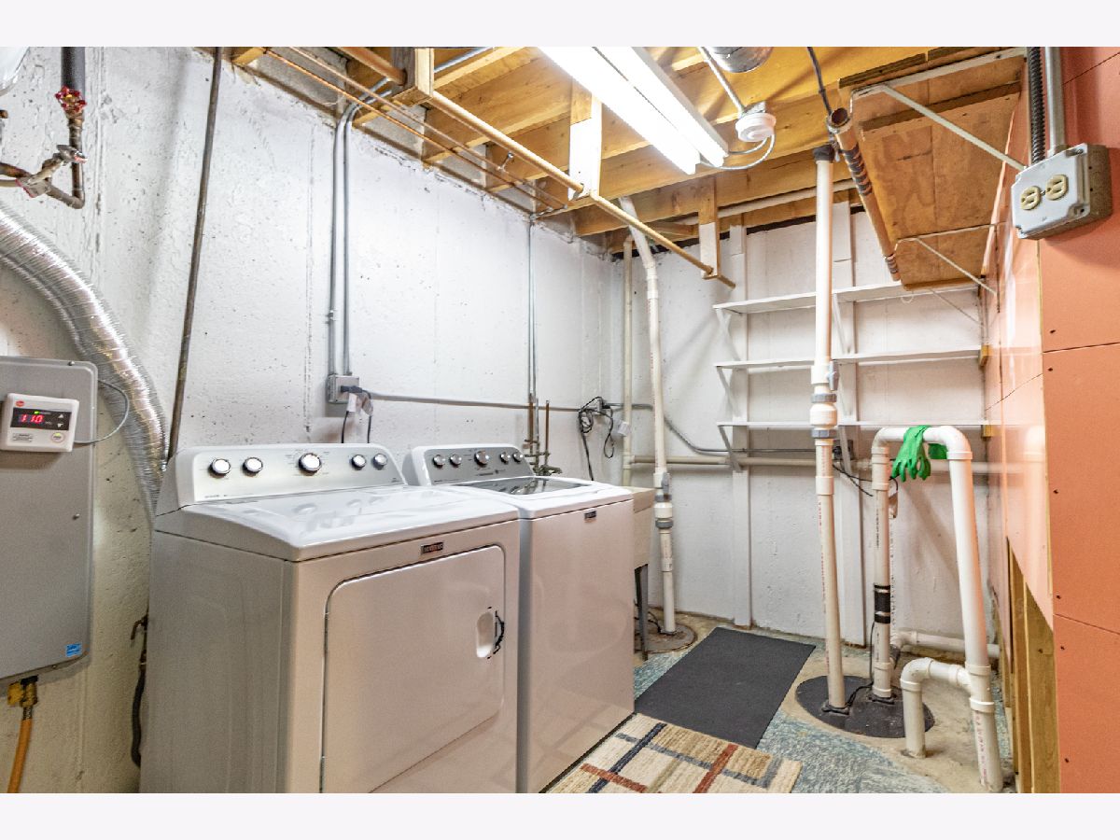


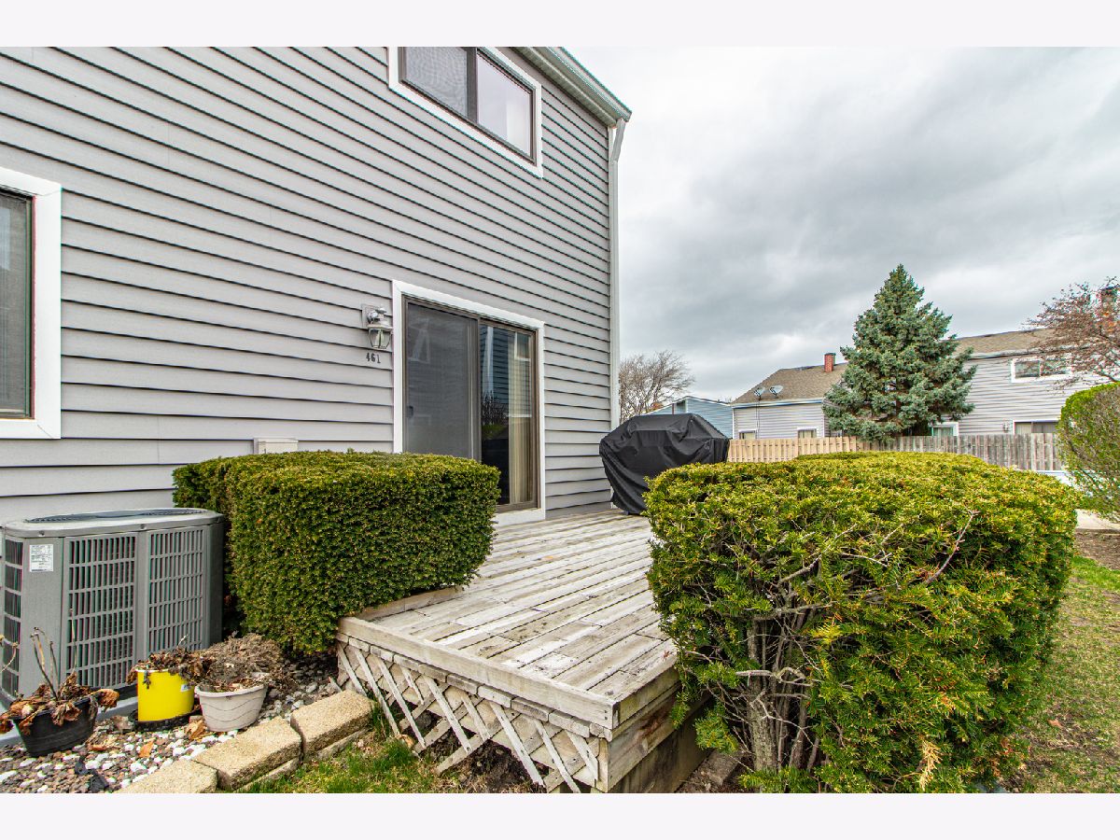

Room Specifics
Total Bedrooms: 3
Bedrooms Above Ground: 3
Bedrooms Below Ground: 0
Dimensions: —
Floor Type: Carpet
Dimensions: —
Floor Type: Carpet
Full Bathrooms: 4
Bathroom Amenities: —
Bathroom in Basement: 1
Rooms: Eating Area
Basement Description: Finished,Partially Finished
Other Specifics
| 1 | |
| — | |
| Asphalt | |
| Deck, Storms/Screens, End Unit | |
| Landscaped | |
| 29X64X29X64 | |
| — | |
| Full | |
| Hardwood Floors, Wood Laminate Floors, Laundry Hook-Up in Unit, Storage, Walk-In Closet(s) | |
| Range, Dishwasher, Refrigerator, Washer, Dryer, Disposal, Stainless Steel Appliance(s), Range Hood | |
| Not in DB | |
| — | |
| — | |
| Park | |
| Gas Starter |
Tax History
| Year | Property Taxes |
|---|---|
| 2020 | $2,596 |
| 2021 | $5,132 |
Contact Agent
Nearby Similar Homes
Nearby Sold Comparables
Contact Agent
Listing Provided By
RE/MAX Top Performers

