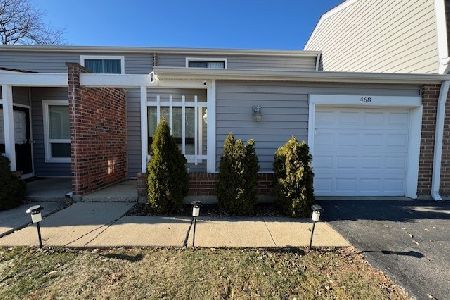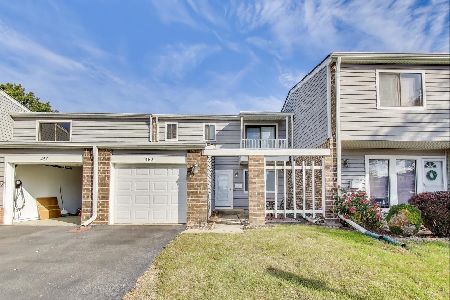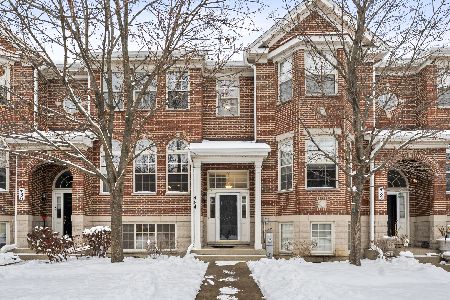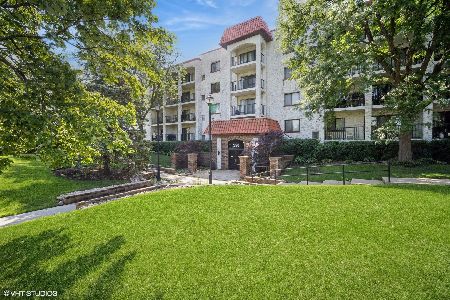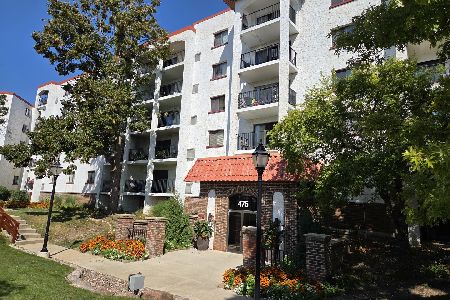463 Beech Drive, Wheeling, Illinois 60090
$223,000
|
Sold
|
|
| Status: | Closed |
| Sqft: | 1,454 |
| Cost/Sqft: | $163 |
| Beds: | 3 |
| Baths: | 3 |
| Year Built: | 1979 |
| Property Taxes: | $4,243 |
| Days On Market: | 2235 |
| Lot Size: | 0,00 |
Description
Perfectly Prepared Townhome in Great Location & on Private Cul de Sac! Welcoming entry into home is filled with natural light! Double hall closet will keep you organized to the max & the easy care tile floors are to be appreciated! NOTE as you go through home - ALL New WINDOWS AND DOORS!! Leading into this beautiful home, first room is currently arranged as the home office! Flexible options here allow you to use as a dining room or maybe a quiet library Or keep as an office - always a bonus to have choices! Bright Living room calls you in with its soaring ceilings, amazing windows, New Flooring & fresh paint! Kitchen is fully remodeled with timeless wood cabinetry, granite countertops with breakfast bar, stainless appliances and pantry closet! Sunny eating area is highlighted with new Sliding glass door to your deck and backyard! Main floor half bath features a classic vanity with optimal storage, granite counter and brushed nickel fixtures that will stand the test of time! Oversized Master suite on second floor includes a full remodeled private master bath with decorator finishes! Bedrooms 2 & 3 are generously sized and share a Full Hall Bathroom that has also been rehabbed with a gorgeous vanity, custom tile work in shower/tub and granite counters. ADDED Space is found in the Full Finished Basement which boasts a family room with plush carpet, fresh paint and closets for games & toys! Another private room is being utilized as the workout space currently - again, options!! Large utility/laundry room that provides loads of Storage! Basement has a Sump Pump plus a Battery backup for Peace of Mind! This peaceful community, Harmony Village offers great amenities including a Clubhouse, Playground, Outdoor Pool and sidewalks throughout for a healthy stroll! Premium location to the Thriving Downtown Wheeling with its amazing shopping, excellent restaurants, recreation and transportation. Truly, Move right in to Enjoy - all the work has been done here!
Property Specifics
| Condos/Townhomes | |
| 2 | |
| — | |
| 1979 | |
| Full | |
| — | |
| No | |
| — |
| Cook | |
| Harmony Village | |
| 325 / Monthly | |
| Insurance,Clubhouse,Pool,Exterior Maintenance,Lawn Care,Scavenger | |
| Lake Michigan | |
| Public Sewer, Sewer-Storm | |
| 10592377 | |
| 03123020450000 |
Nearby Schools
| NAME: | DISTRICT: | DISTANCE: | |
|---|---|---|---|
|
Grade School
Walt Whitman Elementary School |
21 | — | |
|
Middle School
Oliver W Holmes Middle School |
21 | Not in DB | |
|
High School
Wheeling High School |
214 | Not in DB | |
Property History
| DATE: | EVENT: | PRICE: | SOURCE: |
|---|---|---|---|
| 24 Mar, 2020 | Sold | $223,000 | MRED MLS |
| 17 Feb, 2020 | Under contract | $236,900 | MRED MLS |
| — | Last price change | $239,900 | MRED MLS |
| 13 Dec, 2019 | Listed for sale | $244,900 | MRED MLS |
Room Specifics
Total Bedrooms: 3
Bedrooms Above Ground: 3
Bedrooms Below Ground: 0
Dimensions: —
Floor Type: Carpet
Dimensions: —
Floor Type: Carpet
Full Bathrooms: 3
Bathroom Amenities: —
Bathroom in Basement: 0
Rooms: Foyer,Eating Area,Exercise Room
Basement Description: Finished
Other Specifics
| 1 | |
| Concrete Perimeter | |
| Asphalt | |
| Deck | |
| Common Grounds | |
| 1454 | |
| — | |
| Full | |
| Vaulted/Cathedral Ceilings, Laundry Hook-Up in Unit, Storage | |
| Range, Microwave, Dishwasher, Refrigerator, Washer, Dryer, Stainless Steel Appliance(s) | |
| Not in DB | |
| — | |
| — | |
| Park, Party Room, Pool | |
| — |
Tax History
| Year | Property Taxes |
|---|---|
| 2020 | $4,243 |
Contact Agent
Nearby Similar Homes
Nearby Sold Comparables
Contact Agent
Listing Provided By
@properties

