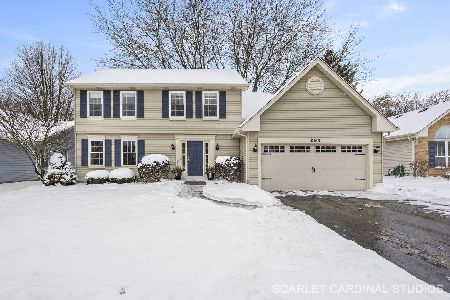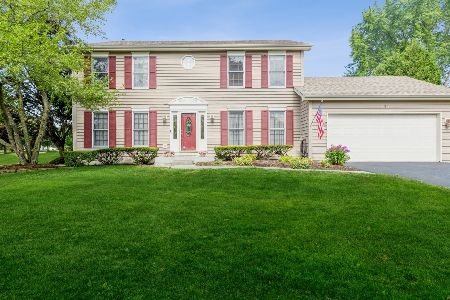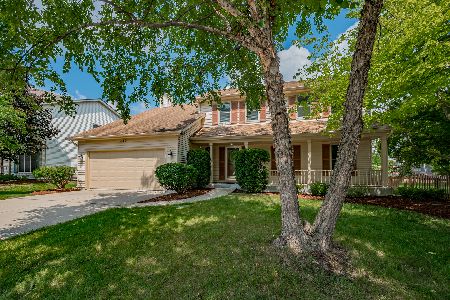461 Breckenridge Drive, Aurora, Illinois 60504
$345,000
|
Sold
|
|
| Status: | Closed |
| Sqft: | 2,510 |
| Cost/Sqft: | $139 |
| Beds: | 4 |
| Baths: | 3 |
| Year Built: | 1991 |
| Property Taxes: | $10,254 |
| Days On Market: | 2678 |
| Lot Size: | 0,19 |
Description
New, New, New! Fantastic location backing to a large park w/ the grade school just steps away! Move right in! Architectural shingle roof, Furnace & AC new in 2012, New H20 heater, All new windows, all new carpet, baths redone with new vanities, new (huge!) Patio, All doors & trim are white, solid six panel doors w/ nickel hardware & hinges, full finished basement w/ new carpet. Kitchen has been updated w/ granite counters, glass backsplash & stainless appliances.. professionally finished white cabinets. Fenced yard. Master w/ luxury bath, dual sinks in a new furniture quality cabinet, new toilet w/ top select flush, soaking tub, separate shower, walk in closet and vaulted ceilings. Bedrooms three & four both have walk in closets. The linear park across the street leads to The Oaks Recreation center for pool & tennis (optional, additional fees), the Fox Valley Park District Community Center, Aurora Public Library, The High School & Waubonsie Lake.. without crossing any other streets!
Property Specifics
| Single Family | |
| — | |
| Traditional | |
| 1991 | |
| Full | |
| — | |
| No | |
| 0.19 |
| Du Page | |
| Oakhurst | |
| 375 / Annual | |
| None | |
| Public | |
| Public Sewer | |
| 10090971 | |
| 0730207002 |
Nearby Schools
| NAME: | DISTRICT: | DISTANCE: | |
|---|---|---|---|
|
Grade School
Steck Elementary School |
204 | — | |
|
Middle School
Fischer Middle School |
204 | Not in DB | |
|
High School
Waubonsie Valley High School |
204 | Not in DB | |
Property History
| DATE: | EVENT: | PRICE: | SOURCE: |
|---|---|---|---|
| 1 Dec, 2015 | Sold | $260,000 | MRED MLS |
| 16 Oct, 2015 | Under contract | $279,000 | MRED MLS |
| 8 Jul, 2015 | Listed for sale | $279,000 | MRED MLS |
| 15 Dec, 2015 | Under contract | $0 | MRED MLS |
| 1 Dec, 2015 | Listed for sale | $0 | MRED MLS |
| 24 Aug, 2016 | Under contract | $0 | MRED MLS |
| 5 Aug, 2016 | Listed for sale | $0 | MRED MLS |
| 15 Apr, 2019 | Sold | $345,000 | MRED MLS |
| 12 Feb, 2019 | Under contract | $349,900 | MRED MLS |
| — | Last price change | $359,900 | MRED MLS |
| 21 Sep, 2018 | Listed for sale | $369,900 | MRED MLS |
Room Specifics
Total Bedrooms: 5
Bedrooms Above Ground: 4
Bedrooms Below Ground: 1
Dimensions: —
Floor Type: Carpet
Dimensions: —
Floor Type: Carpet
Dimensions: —
Floor Type: Carpet
Dimensions: —
Floor Type: —
Full Bathrooms: 3
Bathroom Amenities: Separate Shower,Double Sink,Soaking Tub
Bathroom in Basement: 0
Rooms: Eating Area,Bedroom 5,Recreation Room
Basement Description: Finished
Other Specifics
| 2 | |
| Concrete Perimeter | |
| Asphalt | |
| Patio | |
| Fenced Yard,Park Adjacent,Rear of Lot | |
| 75 X 119 X 65 X 122 | |
| — | |
| Full | |
| Vaulted/Cathedral Ceilings, Skylight(s), Wood Laminate Floors | |
| Double Oven, Range, Dishwasher, Refrigerator, Washer, Dryer, Disposal | |
| Not in DB | |
| Clubhouse, Pool, Tennis Courts | |
| — | |
| — | |
| Wood Burning |
Tax History
| Year | Property Taxes |
|---|---|
| 2015 | $9,826 |
| 2019 | $10,254 |
Contact Agent
Nearby Similar Homes
Nearby Sold Comparables
Contact Agent
Listing Provided By
RE/MAX of Naperville









