481 Breckenridge Drive, Aurora, Illinois 60502
$449,000
|
Sold
|
|
| Status: | Closed |
| Sqft: | 2,382 |
| Cost/Sqft: | $188 |
| Beds: | 4 |
| Baths: | 3 |
| Year Built: | 1989 |
| Property Taxes: | $9,411 |
| Days On Market: | 1294 |
| Lot Size: | 0,20 |
Description
East Facing Oakhurst Gem! You can never have enough of closets and this charming center hall colonial with 2nd story entrance foyer doesn't disappoint. It checks all of your boxes. Beautifully updated Kitchen & baths! Kitchen with gorgeous maple cabinetry, granite and newer stainless appliances (less than 5 yrs). Desirable center island, hardwood floors and bow window with deck access. Hardwood floors also adorn the half bath and foyer, with a double wide guest closet. Dining and Living rooms with crown molding. Sunken family room with additional access to 2-tier deck, presents a fantastic light brick fireplace and decorative ceiling fan. Gorgeous yard is fully fenced (1 yr old) and faces the field and back of Steck Elementary. Watch your child walk to school! Truly a park-like setting! Upstairs you'll find 4 very large bedrooms with spacious closets. All bedrooms have ceiling fans. Master boasts a walk-in-closet and "to die for" master bath with a sky-light, double-wide tiled shower, travertine floors, quartz counters, his/her sinks with dark cherry cabinetry and matching built in linen closet that will simply amaze you! We're not finished yet! Unbelievable basement with a large entertainment room and separate den, has recessed lighting, a closet for storing crafts or games and additional side of the basement is all for storage! No crawl space here! Furnace, A/C & Roof are all under 5 years old. Huge "2.5" car garage with epoxy floor and plenty of cabinetry for storage. Newer Washer/Dryer will remain with the property. Beautiful area with walking and biking trails and don't miss the nearby lake. Yard backs to Breckenridge Park! Lawn service has been paid through the end of the included year! Home will be sold AS-IS as all mechanicals are newer in age.
Property Specifics
| Single Family | |
| — | |
| — | |
| 1989 | |
| — | |
| — | |
| No | |
| 0.2 |
| Du Page | |
| Oakhurst | |
| 350 / Annual | |
| — | |
| — | |
| — | |
| 11456714 | |
| 0730207001 |
Nearby Schools
| NAME: | DISTRICT: | DISTANCE: | |
|---|---|---|---|
|
Grade School
Steck Elementary School |
204 | — | |
|
Middle School
Fischer Middle School |
204 | Not in DB | |
|
High School
Waubonsie Valley High School |
204 | Not in DB | |
Property History
| DATE: | EVENT: | PRICE: | SOURCE: |
|---|---|---|---|
| 22 Aug, 2022 | Sold | $449,000 | MRED MLS |
| 18 Jul, 2022 | Under contract | $449,000 | MRED MLS |
| — | Last price change | $469,000 | MRED MLS |
| 7 Jul, 2022 | Listed for sale | $469,000 | MRED MLS |
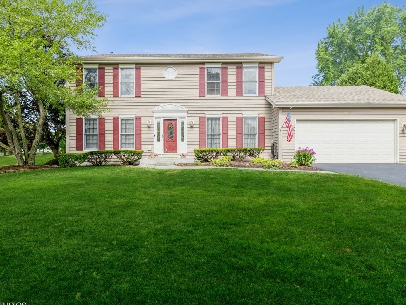
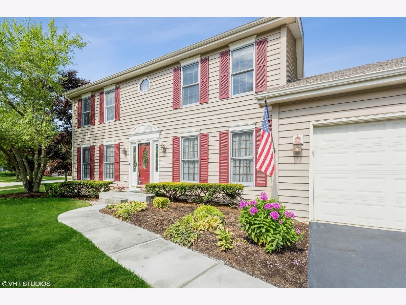
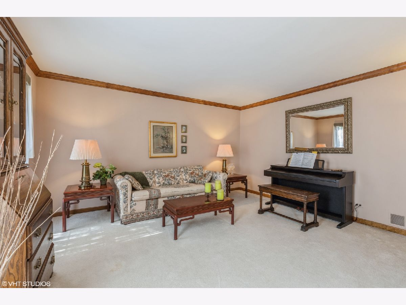
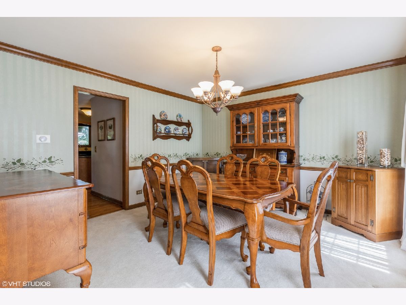
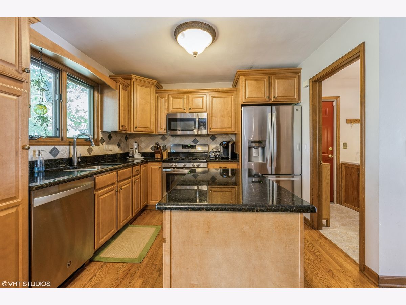
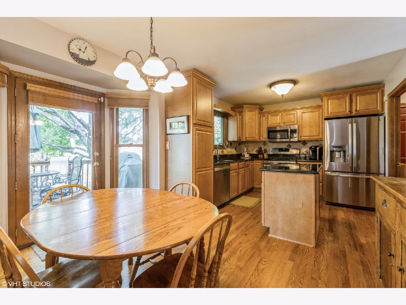
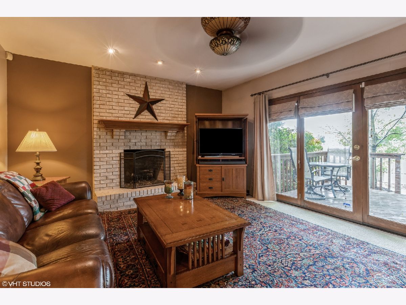
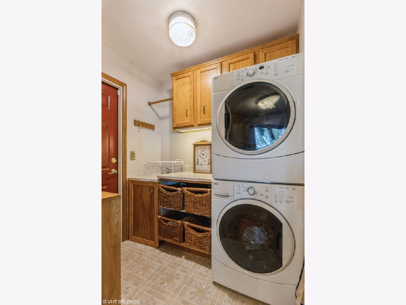
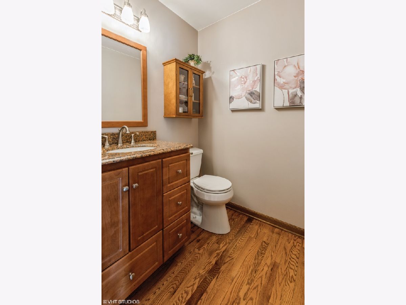
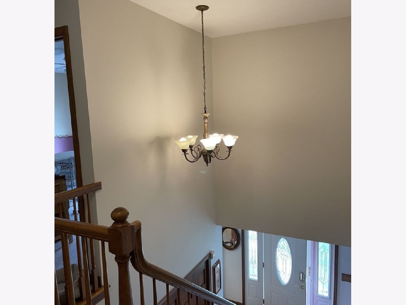
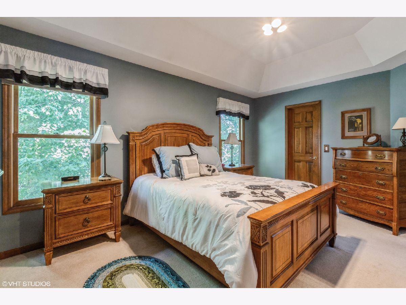
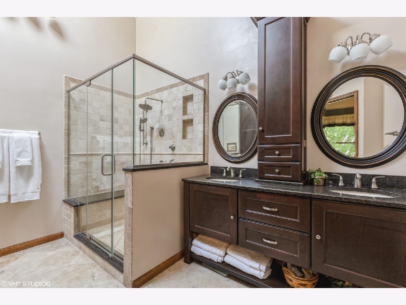
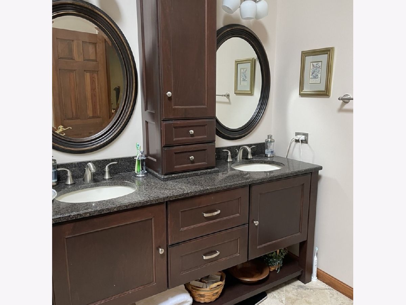
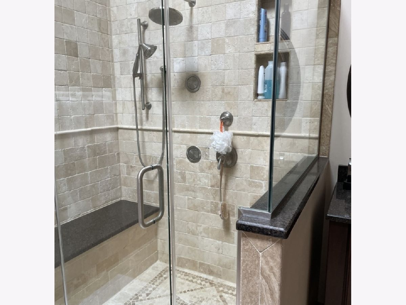
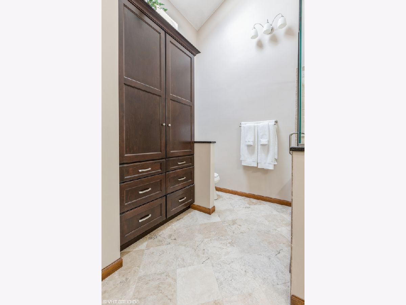
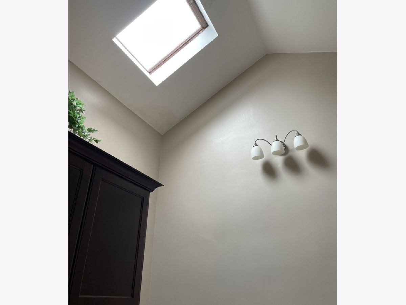
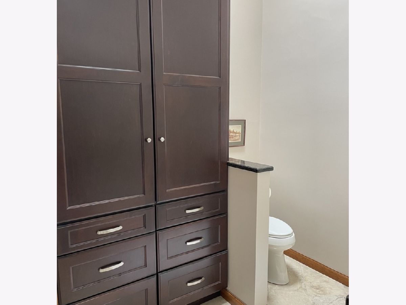
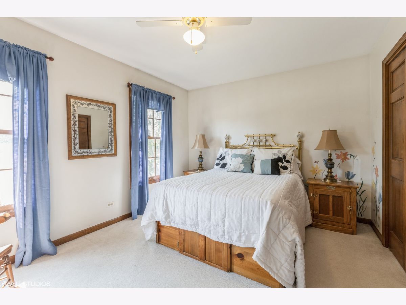
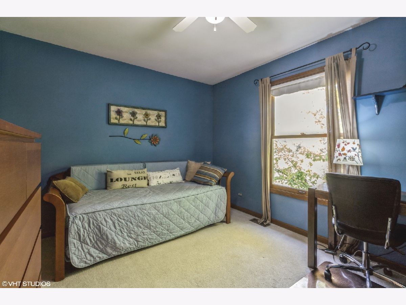
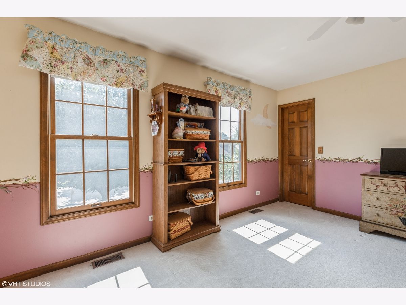
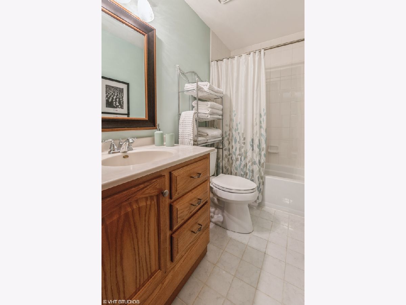
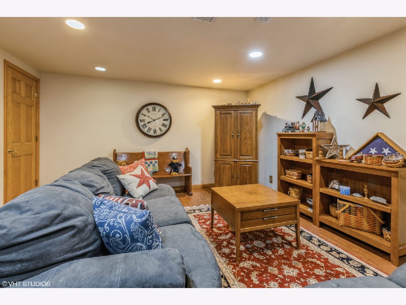
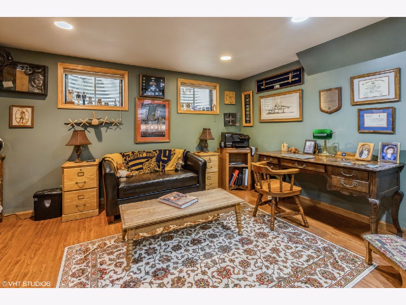
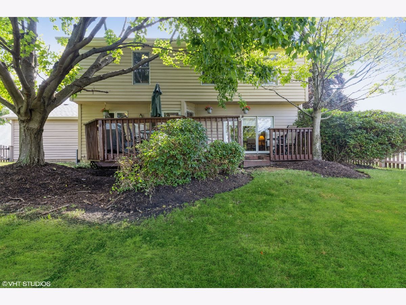
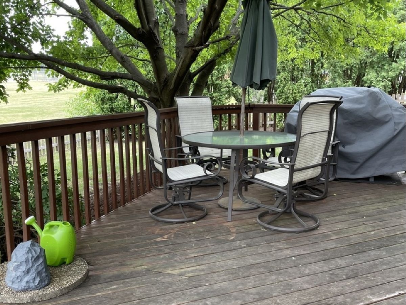
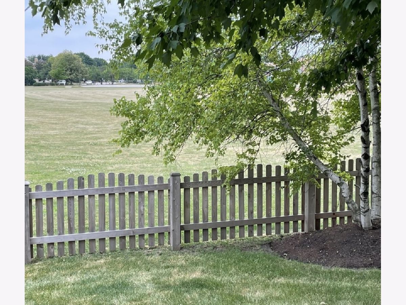
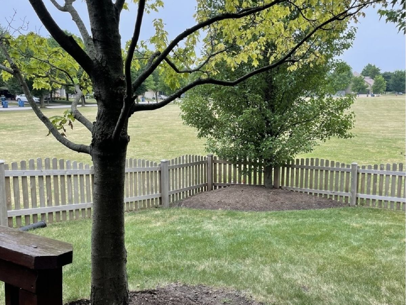
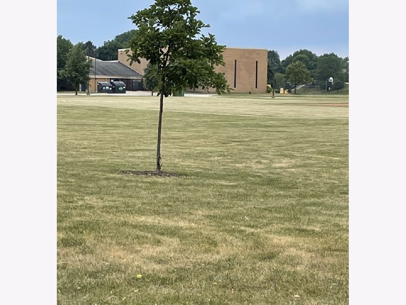
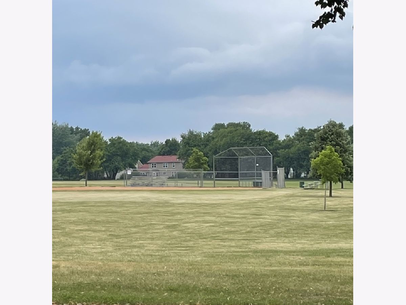
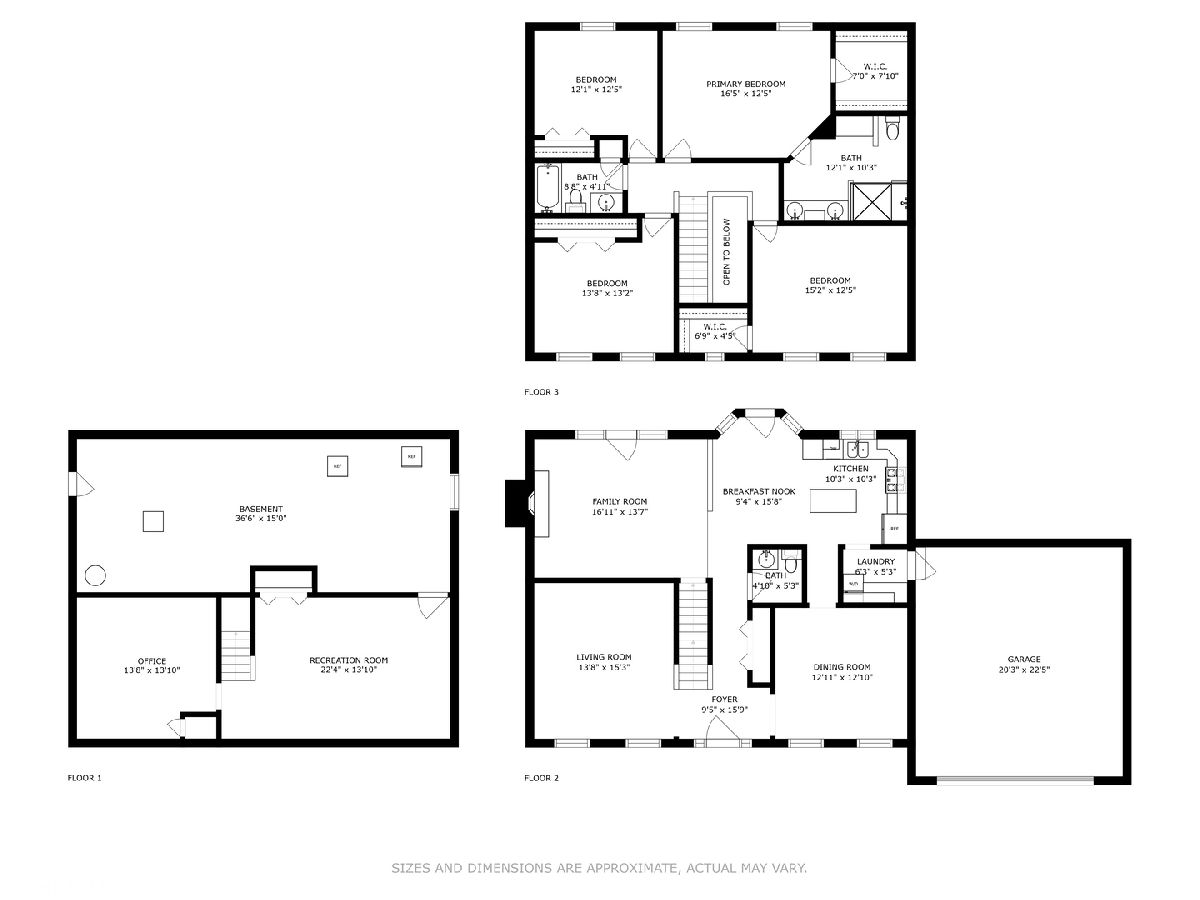
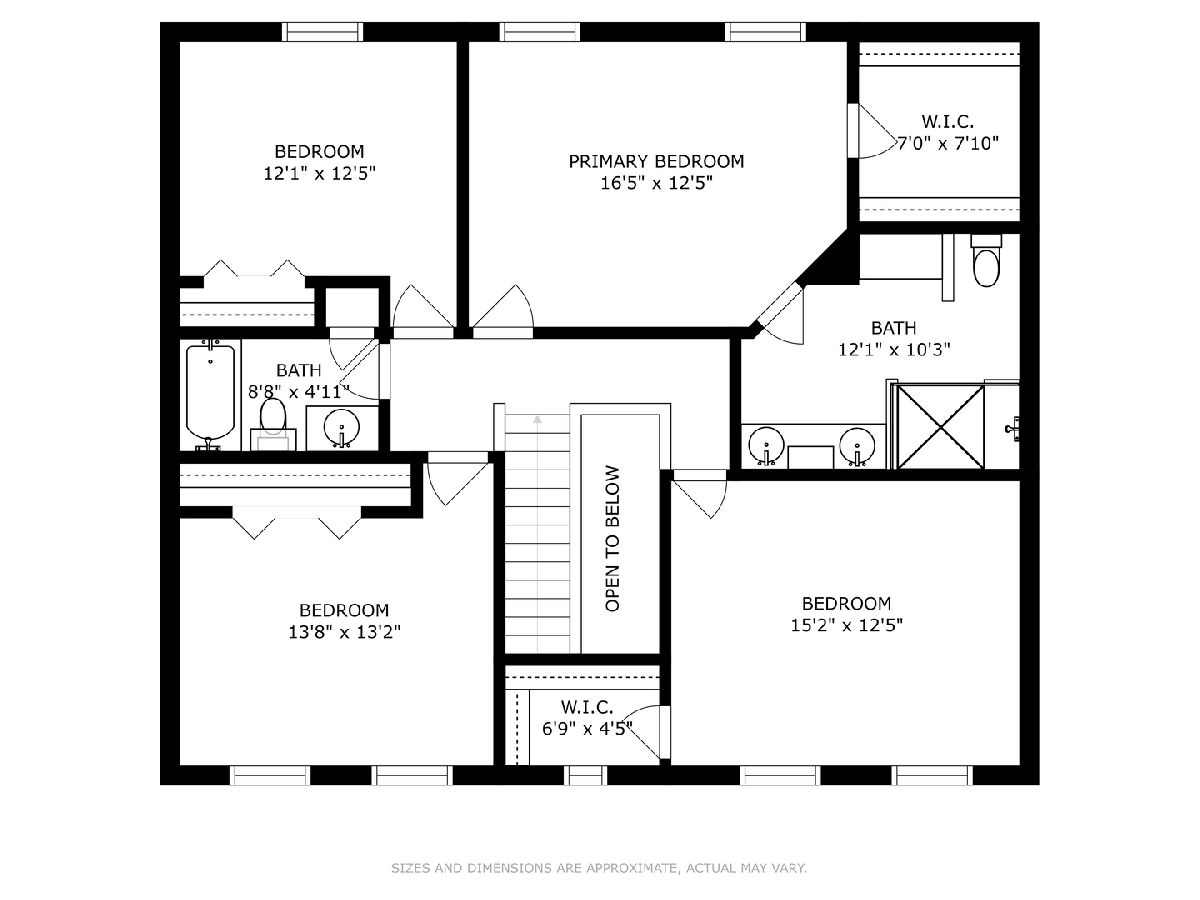
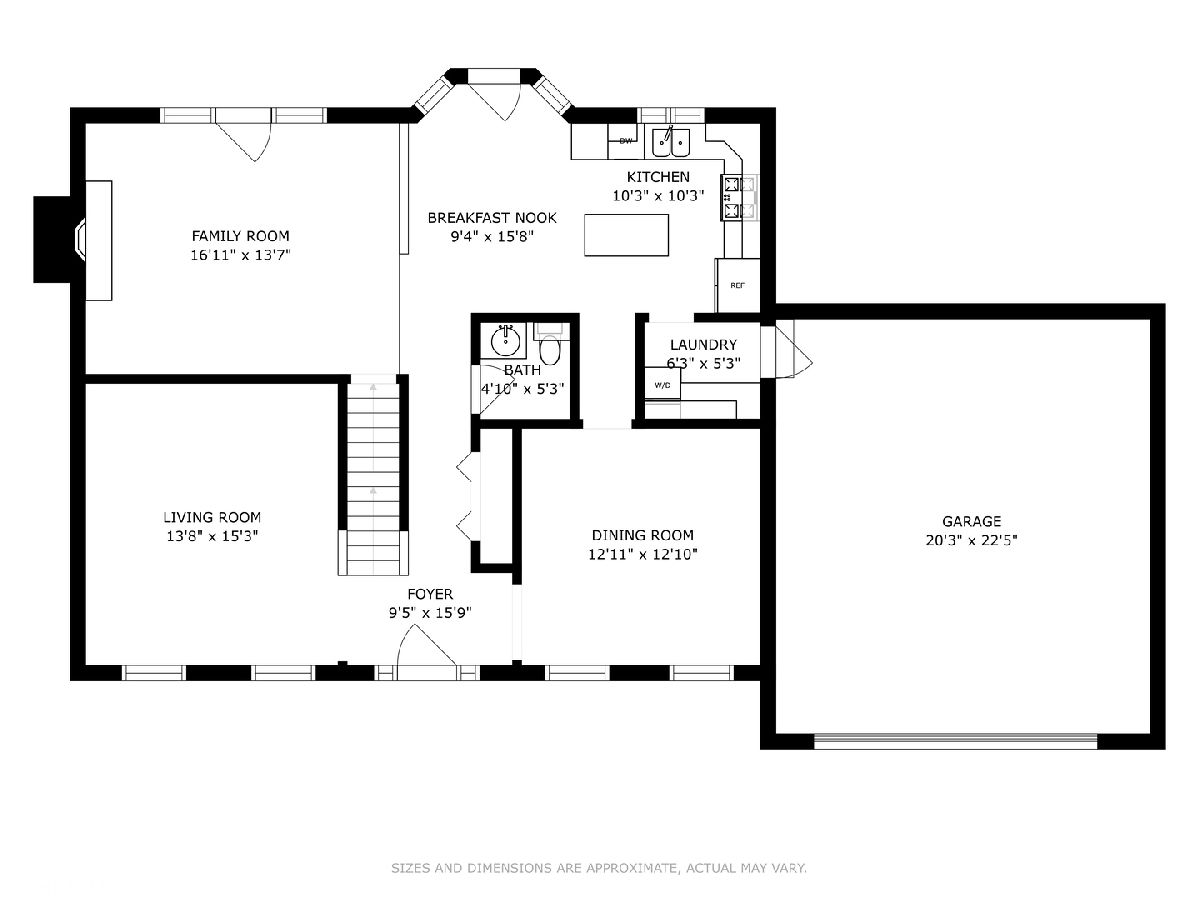
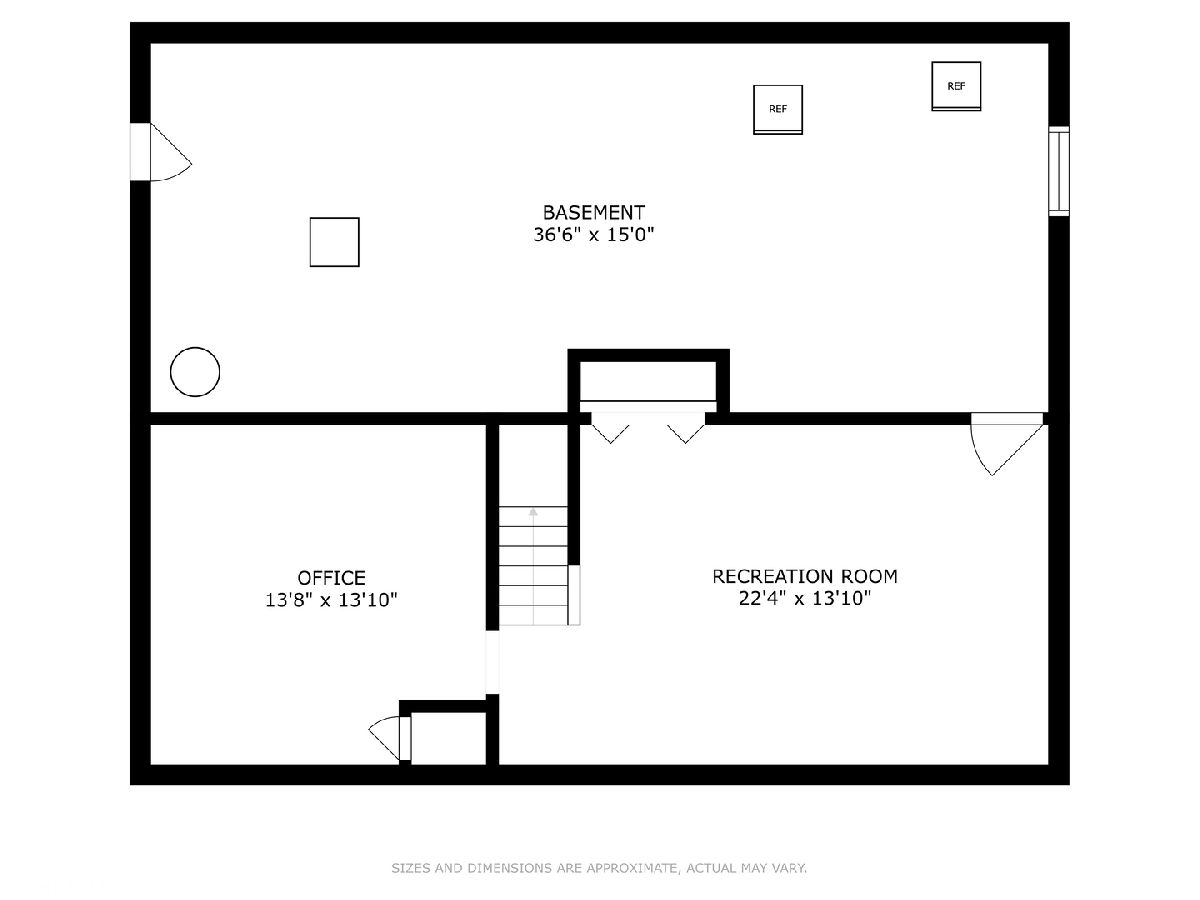
Room Specifics
Total Bedrooms: 4
Bedrooms Above Ground: 4
Bedrooms Below Ground: 0
Dimensions: —
Floor Type: —
Dimensions: —
Floor Type: —
Dimensions: —
Floor Type: —
Full Bathrooms: 3
Bathroom Amenities: Double Sink,Double Shower
Bathroom in Basement: 0
Rooms: —
Basement Description: Partially Finished,Rec/Family Area,Storage Space
Other Specifics
| 2 | |
| — | |
| Asphalt | |
| — | |
| — | |
| 79.6 X 103.6 X 74.5 X 122. | |
| Unfinished | |
| — | |
| — | |
| — | |
| Not in DB | |
| — | |
| — | |
| — | |
| — |
Tax History
| Year | Property Taxes |
|---|---|
| 2022 | $9,411 |
Contact Agent
Nearby Similar Homes
Nearby Sold Comparables
Contact Agent
Listing Provided By
Century 21 Affiliated







