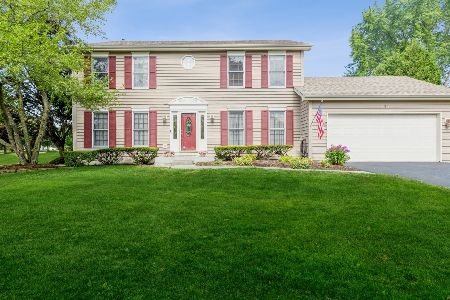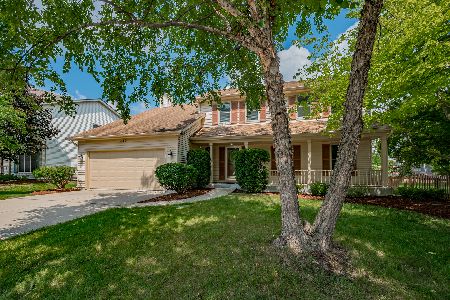461 Breckenridge Drive, Aurora, Illinois 60504
$260,000
|
Sold
|
|
| Status: | Closed |
| Sqft: | 2,510 |
| Cost/Sqft: | $111 |
| Beds: | 4 |
| Baths: | 3 |
| Year Built: | 1990 |
| Property Taxes: | $9,826 |
| Days On Market: | 3849 |
| Lot Size: | 0,00 |
Description
Great House, Great Location! Back to Park! 2-Story Foyer. Living, Dining, Kitchen, and Bedrooms w/Bay Windows. Vaulted Ceiling & Skylight in Family Room. Cathedral Ceiling in Master Bedroom w/Sitting Area. Freshly Painted. Newer Furnace & A/C (2012). Kitchen w/Granite Countertop, Backsplash & BRAND NEW Refrigerator, Stove, and Dishwasher. Walking Distance to Steck & Waubonsie. District 204 Schools. Wow!!!
Property Specifics
| Single Family | |
| — | |
| Colonial | |
| 1990 | |
| Full | |
| — | |
| No | |
| — |
| Du Page | |
| Oakhurst | |
| 270 / Annual | |
| Clubhouse,Pool | |
| Public | |
| Public Sewer | |
| 08976781 | |
| 0730207002 |
Nearby Schools
| NAME: | DISTRICT: | DISTANCE: | |
|---|---|---|---|
|
Grade School
Steck Elementary School |
204 | — | |
|
Middle School
Fischer Middle School |
204 | Not in DB | |
|
High School
Waubonsie Valley High School |
204 | Not in DB | |
Property History
| DATE: | EVENT: | PRICE: | SOURCE: |
|---|---|---|---|
| 1 Dec, 2015 | Sold | $260,000 | MRED MLS |
| 16 Oct, 2015 | Under contract | $279,000 | MRED MLS |
| 8 Jul, 2015 | Listed for sale | $279,000 | MRED MLS |
| 15 Dec, 2015 | Under contract | $0 | MRED MLS |
| 1 Dec, 2015 | Listed for sale | $0 | MRED MLS |
| 24 Aug, 2016 | Under contract | $0 | MRED MLS |
| 5 Aug, 2016 | Listed for sale | $0 | MRED MLS |
| 15 Apr, 2019 | Sold | $345,000 | MRED MLS |
| 12 Feb, 2019 | Under contract | $349,900 | MRED MLS |
| — | Last price change | $359,900 | MRED MLS |
| 21 Sep, 2018 | Listed for sale | $369,900 | MRED MLS |
Room Specifics
Total Bedrooms: 4
Bedrooms Above Ground: 4
Bedrooms Below Ground: 0
Dimensions: —
Floor Type: Carpet
Dimensions: —
Floor Type: Carpet
Dimensions: —
Floor Type: Carpet
Full Bathrooms: 3
Bathroom Amenities: —
Bathroom in Basement: 0
Rooms: Eating Area,Office,Recreation Room
Basement Description: Finished
Other Specifics
| 2 | |
| Concrete Perimeter | |
| Asphalt | |
| — | |
| — | |
| 75 X 119 X 65 X 122 | |
| — | |
| Full | |
| — | |
| Double Oven, Range, Dishwasher, Refrigerator, Washer, Dryer, Disposal | |
| Not in DB | |
| — | |
| — | |
| — | |
| — |
Tax History
| Year | Property Taxes |
|---|---|
| 2015 | $9,826 |
| 2019 | $10,254 |
Contact Agent
Nearby Similar Homes
Nearby Sold Comparables
Contact Agent
Listing Provided By
RE/MAX Action








