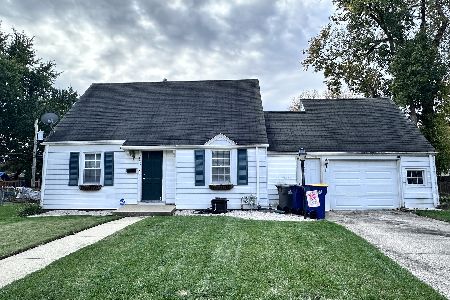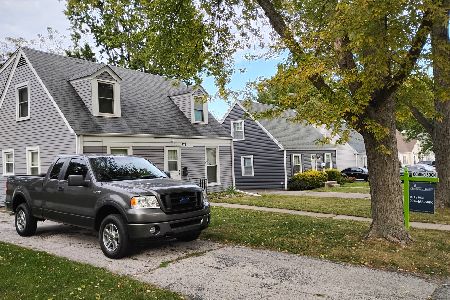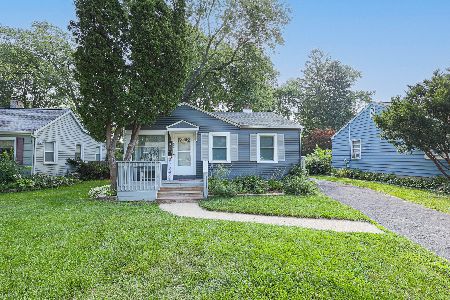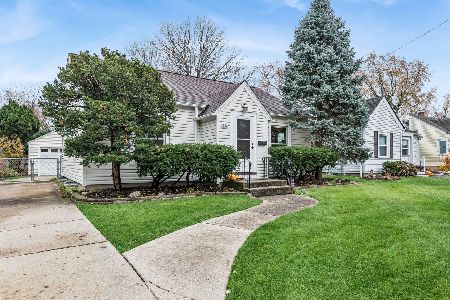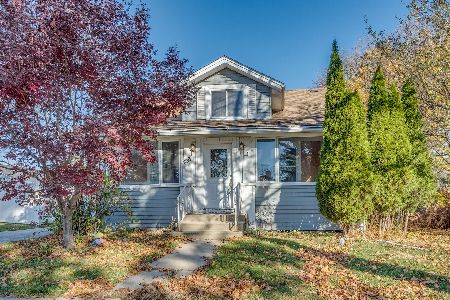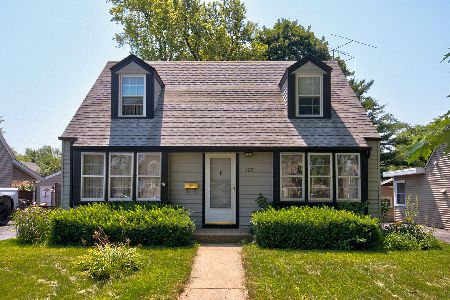469 Miller Drive, Elgin, Illinois 60123
$245,000
|
Sold
|
|
| Status: | Closed |
| Sqft: | 1,472 |
| Cost/Sqft: | $163 |
| Beds: | 3 |
| Baths: | 1 |
| Year Built: | 1949 |
| Property Taxes: | $4,346 |
| Days On Market: | 1481 |
| Lot Size: | 0,00 |
Description
With many updates, this charming home is more roomy than it looks! Hardwood and laminate flooring throughout, make your way through the inviting and spacious living room and dining room, and enjoy the view from the bright and cheerful family room which overlooks the private backyard. Whether you cook for one or twenty one, the kitchen and living spaces are sure to be welcoming to all! Updated bathroom and kitchen are sure to please and all appliances, as well as custom-made light fixtures, stay. The full basement is partially finished and provides additional living space while offering plenty of areas for storage. A commuter's dream, this home has easy access to the expressway and highways, downtown Elgin, and Randall Road shopping and dining. Don't miss the chance to call this lovely listing "home".
Property Specifics
| Single Family | |
| — | |
| Cape Cod | |
| 1949 | |
| Full | |
| — | |
| No | |
| — |
| Kane | |
| Sunset Park | |
| 0 / Not Applicable | |
| None | |
| Public | |
| Public Sewer | |
| 11275545 | |
| 0622278003 |
Nearby Schools
| NAME: | DISTRICT: | DISTANCE: | |
|---|---|---|---|
|
High School
Larkin High School |
46 | Not in DB | |
Property History
| DATE: | EVENT: | PRICE: | SOURCE: |
|---|---|---|---|
| 12 Oct, 2007 | Sold | $204,500 | MRED MLS |
| 17 Sep, 2007 | Under contract | $213,000 | MRED MLS |
| 31 Aug, 2007 | Listed for sale | $213,000 | MRED MLS |
| 16 Aug, 2011 | Sold | $128,800 | MRED MLS |
| 6 Jul, 2011 | Under contract | $124,900 | MRED MLS |
| 3 Jul, 2011 | Listed for sale | $124,900 | MRED MLS |
| 29 Dec, 2021 | Sold | $245,000 | MRED MLS |
| 28 Nov, 2021 | Under contract | $239,900 | MRED MLS |
| 23 Nov, 2021 | Listed for sale | $239,900 | MRED MLS |
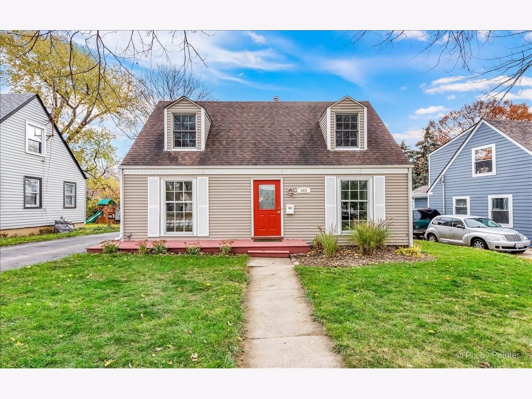
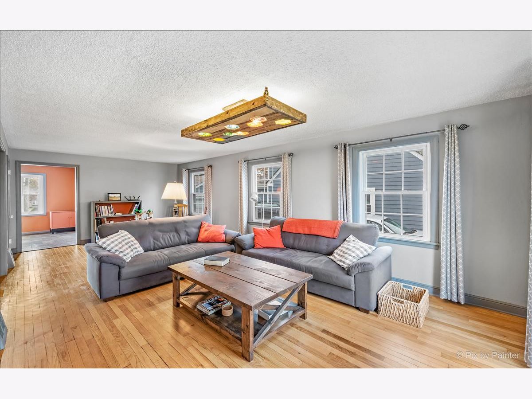
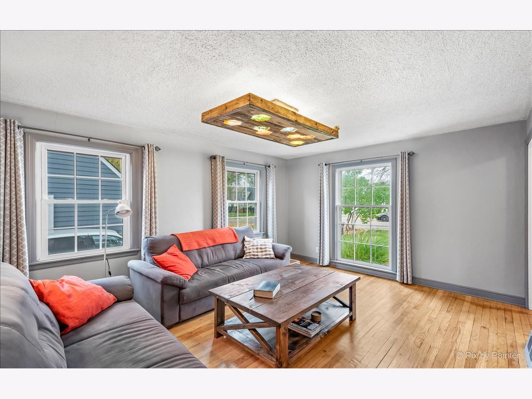
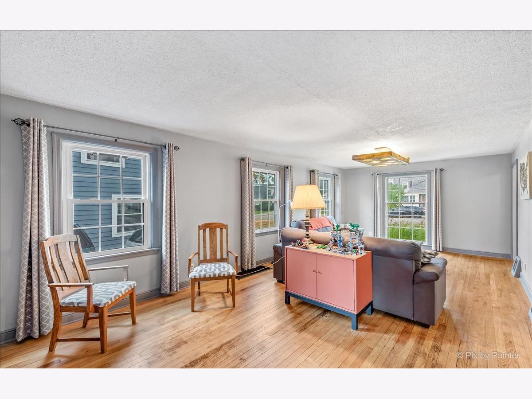
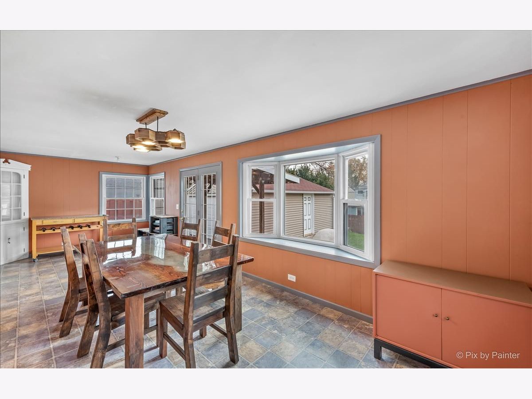
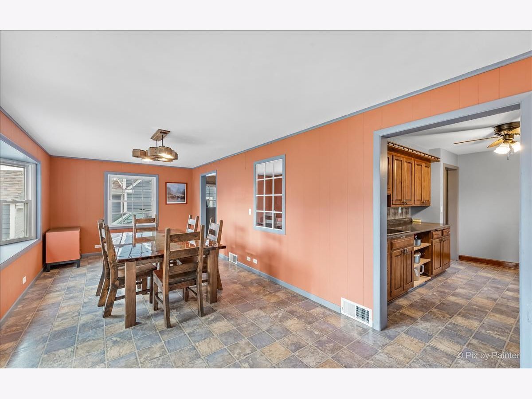
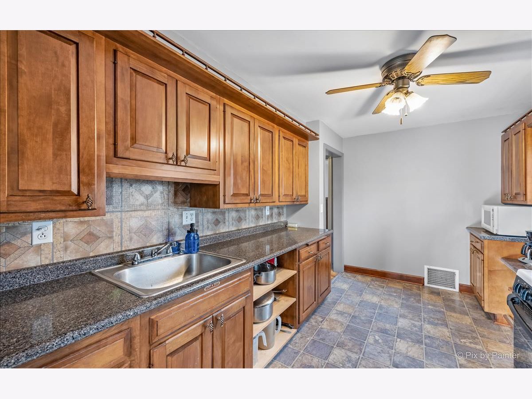
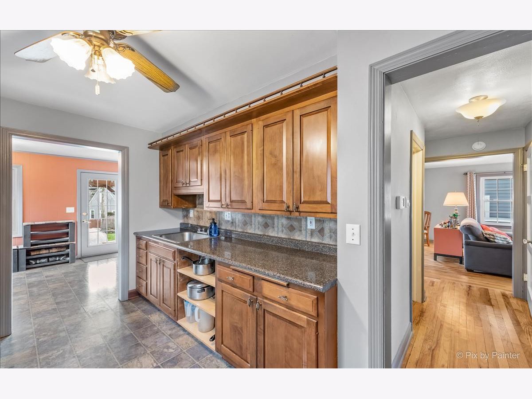
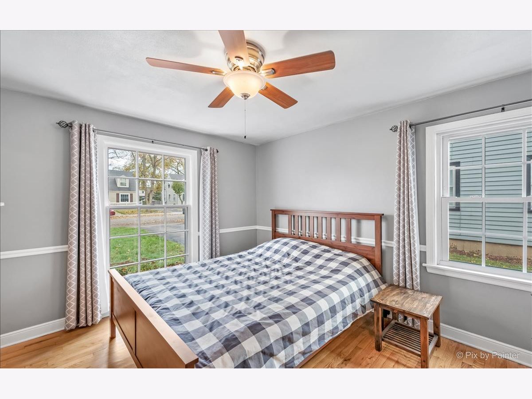
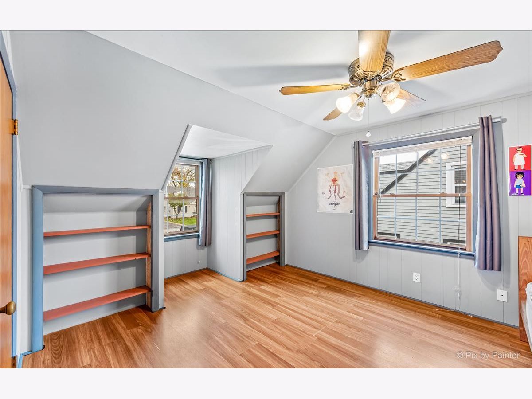
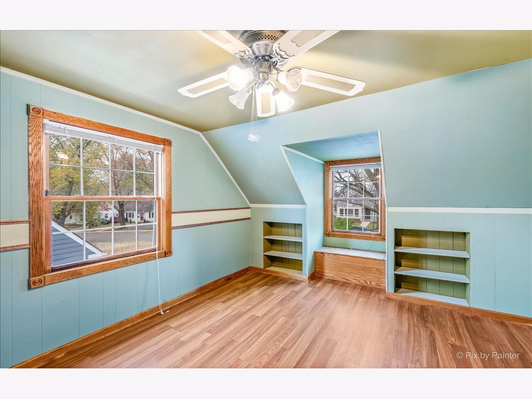
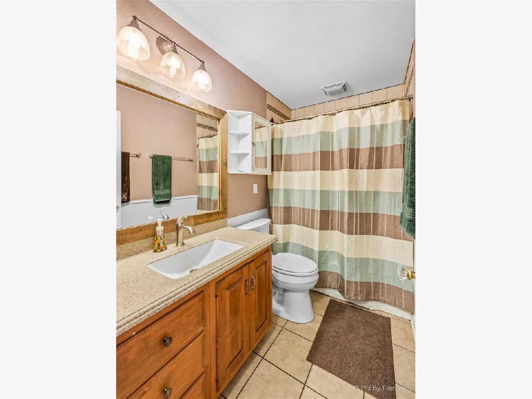
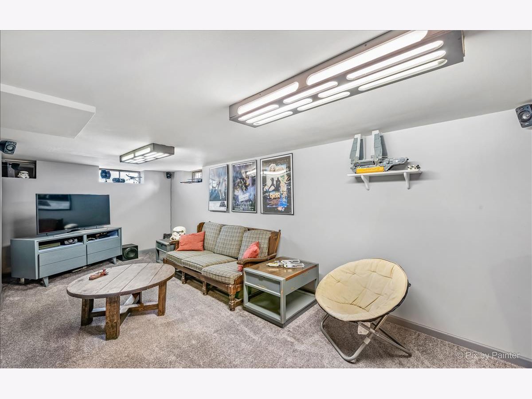
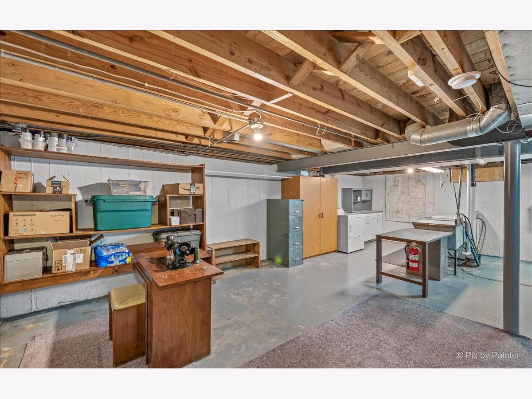
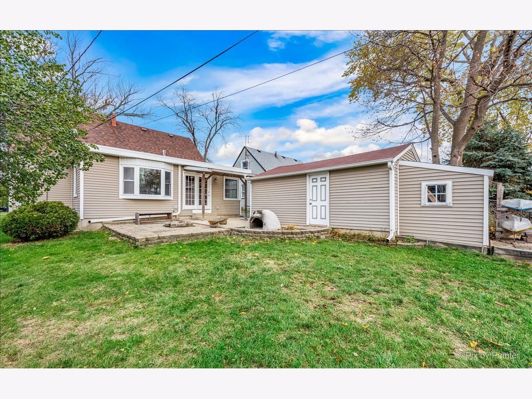
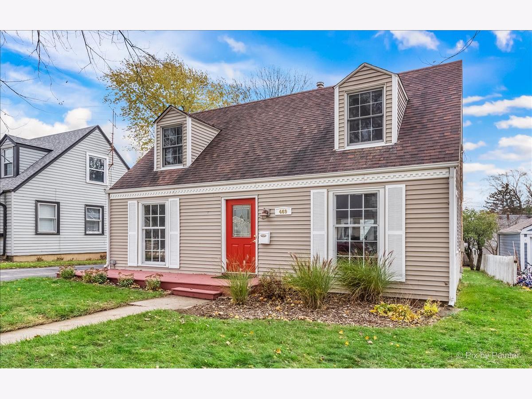
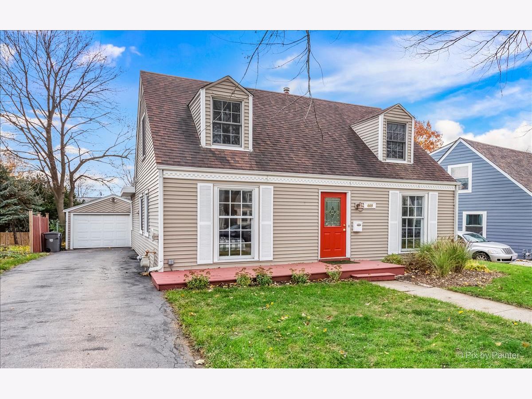
Room Specifics
Total Bedrooms: 3
Bedrooms Above Ground: 3
Bedrooms Below Ground: 0
Dimensions: —
Floor Type: Wood Laminate
Dimensions: —
Floor Type: Wood Laminate
Full Bathrooms: 1
Bathroom Amenities: —
Bathroom in Basement: 0
Rooms: Recreation Room
Basement Description: Partially Finished
Other Specifics
| 1 | |
| Concrete Perimeter | |
| Asphalt | |
| — | |
| — | |
| 39X116X45X116 | |
| — | |
| None | |
| Hardwood Floors, Wood Laminate Floors, First Floor Bedroom, First Floor Full Bath, Built-in Features | |
| Range, Microwave, Refrigerator, Washer, Dryer | |
| Not in DB | |
| — | |
| — | |
| — | |
| — |
Tax History
| Year | Property Taxes |
|---|---|
| 2007 | $4,249 |
| 2011 | $4,258 |
| 2021 | $4,346 |
Contact Agent
Nearby Similar Homes
Nearby Sold Comparables
Contact Agent
Listing Provided By
Ardain Real Estate Inc.

