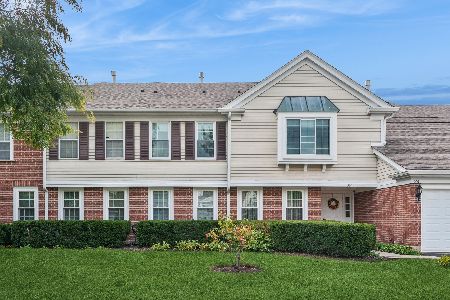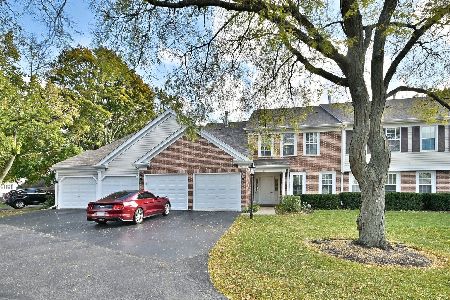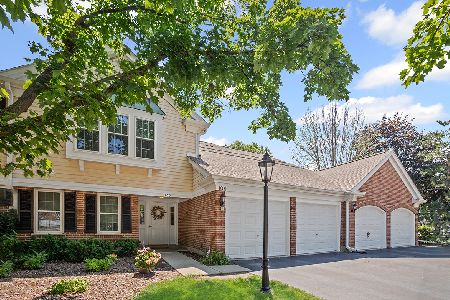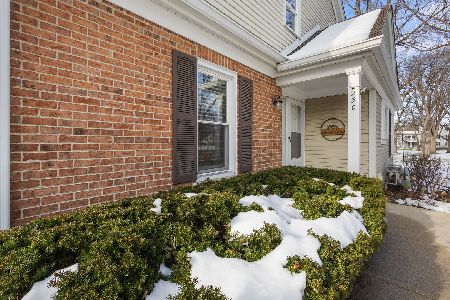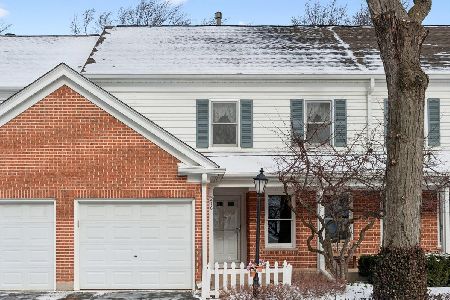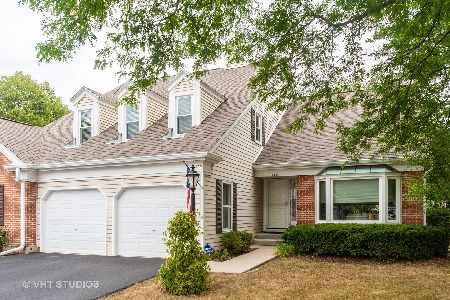461 Sutherland Lane, Prospect Heights, Illinois 60070
$461,376
|
Sold
|
|
| Status: | Closed |
| Sqft: | 2,093 |
| Cost/Sqft: | $215 |
| Beds: | 3 |
| Baths: | 2 |
| Year Built: | 1986 |
| Property Taxes: | $3,814 |
| Days On Market: | 458 |
| Lot Size: | 0,00 |
Description
HIGHEST AND BEST CALLED FOR 10/26 5:00PM. Rob Roy Country Club Village. Captivating the moment you enter with a parquet floor entryway. Popular Sherwood model one floor living with 3 bedrooms, 2 full bathrooms, unfinished basement plus a two car garage. Beautiful cathedral ceiling in the living room, which opens to the dining room and double door views of the patio. Great open feeling. The primary suite has a large, sunny bedroom with two closets, as well as a dressing area with vanity and double sinks, leading to the separate shower stall, tub and toilet. Second bedroom with great closet space conveniently across from the second full bathroom. Third bedroom can be used as flex space, makes a cozy TV room or conversation area. Full size eat-in kitchen with several windows, plenty of cabinets/pantry, plus SS appliances. High efficient washer and dryer are on the first floor! Great space in the large unfinished basement with several egress windows, an 8x8 cedar closet plus an extensive crawl space. Enjoy the Rob Roy lifestyle: on-site tennis, bocci and pickleball courts; two outdoor pools; clubhouse with year-round activities, and adjacent nine-hole golf course.AS IS
Property Specifics
| Condos/Townhomes | |
| 1 | |
| — | |
| 1986 | |
| — | |
| SHERWOOD | |
| No | |
| — |
| Cook | |
| Rob Roy Country Club Village | |
| 679 / Monthly | |
| — | |
| — | |
| — | |
| 12193126 | |
| 03261000151389 |
Nearby Schools
| NAME: | DISTRICT: | DISTANCE: | |
|---|---|---|---|
|
Grade School
Euclid Elementary School |
26 | — | |
|
Middle School
River Trails Middle School |
26 | Not in DB | |
|
High School
John Hersey High School |
214 | Not in DB | |
Property History
| DATE: | EVENT: | PRICE: | SOURCE: |
|---|---|---|---|
| 9 Dec, 2024 | Sold | $461,376 | MRED MLS |
| 27 Oct, 2024 | Under contract | $450,000 | MRED MLS |
| 24 Oct, 2024 | Listed for sale | $450,000 | MRED MLS |
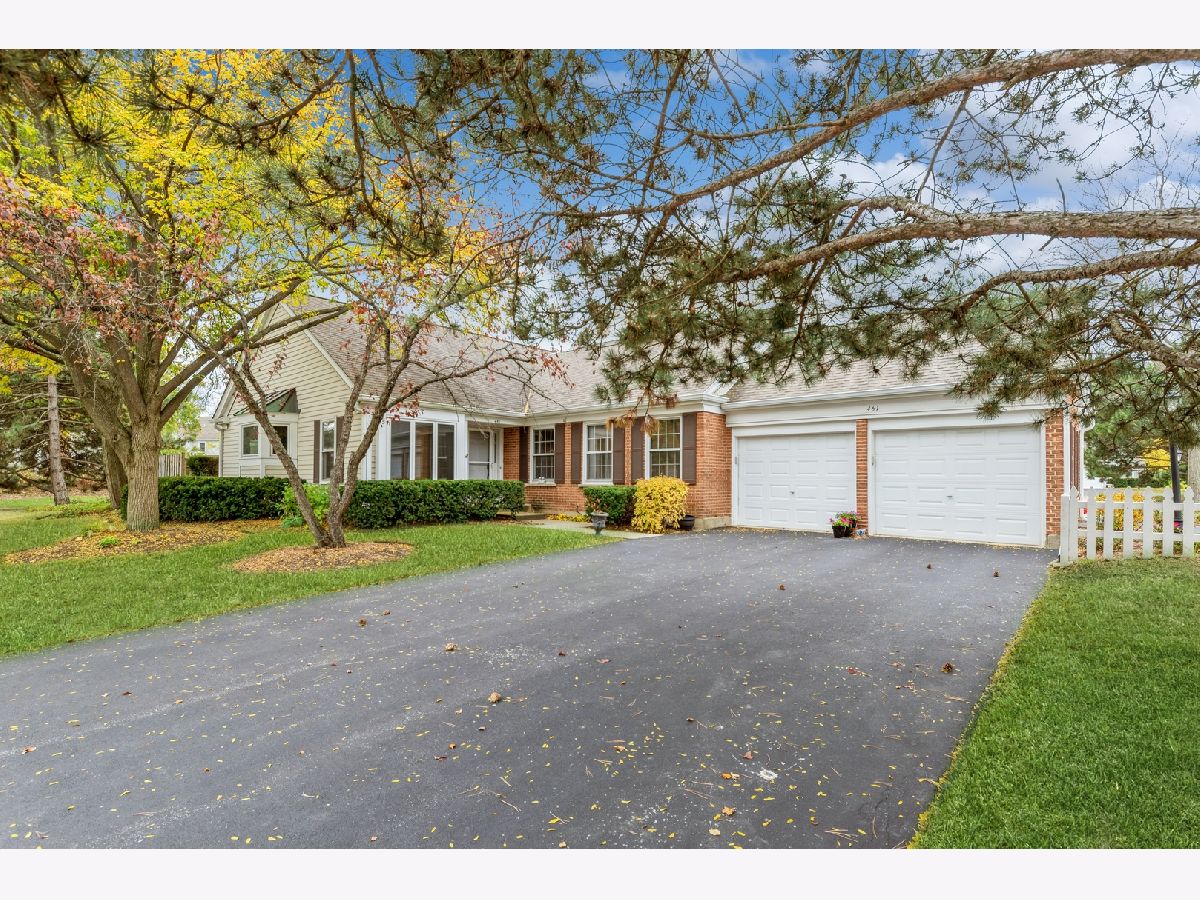

















Room Specifics
Total Bedrooms: 3
Bedrooms Above Ground: 3
Bedrooms Below Ground: 0
Dimensions: —
Floor Type: —
Dimensions: —
Floor Type: —
Full Bathrooms: 2
Bathroom Amenities: Double Sink
Bathroom in Basement: 0
Rooms: —
Basement Description: Unfinished,Crawl
Other Specifics
| 2 | |
| — | |
| Asphalt | |
| — | |
| — | |
| COMMON | |
| — | |
| — | |
| — | |
| — | |
| Not in DB | |
| — | |
| — | |
| — | |
| — |
Tax History
| Year | Property Taxes |
|---|---|
| 2024 | $3,814 |
Contact Agent
Nearby Similar Homes
Nearby Sold Comparables
Contact Agent
Listing Provided By
Berkshire Hathaway HomeServices Starck Real Estate

