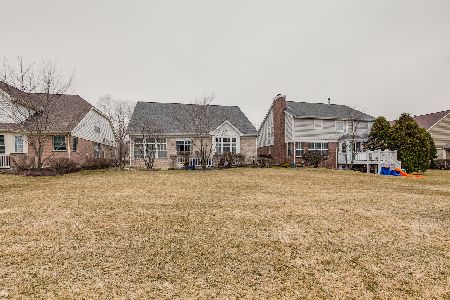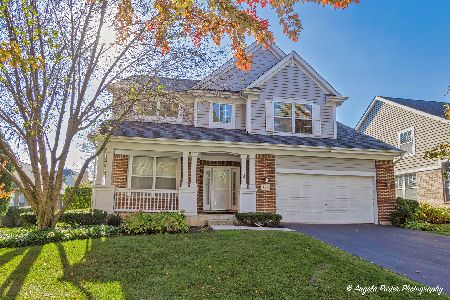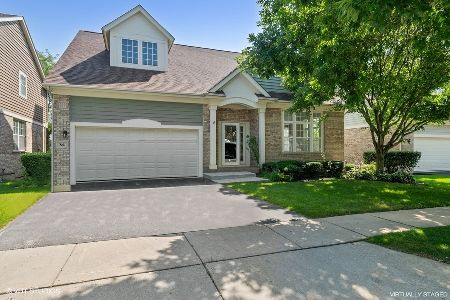461 Valhalla Terrace, Vernon Hills, Illinois 60061
$335,000
|
Sold
|
|
| Status: | Closed |
| Sqft: | 2,758 |
| Cost/Sqft: | $134 |
| Beds: | 3 |
| Baths: | 3 |
| Year Built: | 2001 |
| Property Taxes: | $11,316 |
| Days On Market: | 5397 |
| Lot Size: | 0,21 |
Description
3 Bdrm/2.1 Bath Home completely renovated. Open Floor Plan Convenient 1st Floor Master, Formal LV Rm with Vol. Ceiling/Dining Rm. Refinished Hardwood Flrs on Main level. Kitchen offers new SS appliances w/granite counters, 42" maple cab, opens to EA and FR. Maintenance Free Living, No snow or lawn issues. Family Room beautifully staged by KD Designs. Seller says SELL! NOT A SHORT SALE!!
Property Specifics
| Single Family | |
| — | |
| Colonial | |
| 2001 | |
| Full | |
| ABBOTT+ | |
| No | |
| 0.21 |
| Lake | |
| Inverness | |
| 338 / Monthly | |
| Exterior Maintenance,Lawn Care,Snow Removal | |
| Lake Michigan | |
| Public Sewer | |
| 07809565 | |
| 11293110830000 |
Nearby Schools
| NAME: | DISTRICT: | DISTANCE: | |
|---|---|---|---|
|
Grade School
Hawthorn Elementary School (nor |
73 | — | |
|
Middle School
Hawthorn Middle School North |
73 | Not in DB | |
|
High School
Vernon Hills High School |
128 | Not in DB | |
Property History
| DATE: | EVENT: | PRICE: | SOURCE: |
|---|---|---|---|
| 27 Mar, 2012 | Sold | $335,000 | MRED MLS |
| 19 Mar, 2012 | Under contract | $369,500 | MRED MLS |
| — | Last price change | $372,500 | MRED MLS |
| 17 May, 2011 | Listed for sale | $400,000 | MRED MLS |
| 14 Jul, 2021 | Sold | $385,000 | MRED MLS |
| 25 Mar, 2021 | Under contract | $380,000 | MRED MLS |
| 22 Mar, 2021 | Listed for sale | $380,000 | MRED MLS |
Room Specifics
Total Bedrooms: 3
Bedrooms Above Ground: 3
Bedrooms Below Ground: 0
Dimensions: —
Floor Type: Carpet
Dimensions: —
Floor Type: Carpet
Full Bathrooms: 3
Bathroom Amenities: Whirlpool,Separate Shower,Double Sink,Soaking Tub
Bathroom in Basement: 0
Rooms: Eating Area,Foyer,Loft
Basement Description: Unfinished
Other Specifics
| 2 | |
| Concrete Perimeter | |
| Asphalt | |
| Patio | |
| Landscaped | |
| 55 X 166 | |
| Unfinished | |
| Full | |
| Vaulted/Cathedral Ceilings, Hardwood Floors, First Floor Bedroom, First Floor Laundry, First Floor Full Bath | |
| Range, Microwave, Dishwasher, Refrigerator, Disposal, Stainless Steel Appliance(s) | |
| Not in DB | |
| Sidewalks, Street Lights, Street Paved | |
| — | |
| — | |
| Gas Log, Gas Starter |
Tax History
| Year | Property Taxes |
|---|---|
| 2012 | $11,316 |
| 2021 | $12,056 |
Contact Agent
Nearby Similar Homes
Nearby Sold Comparables
Contact Agent
Listing Provided By
Wagener Equities, Inc.








