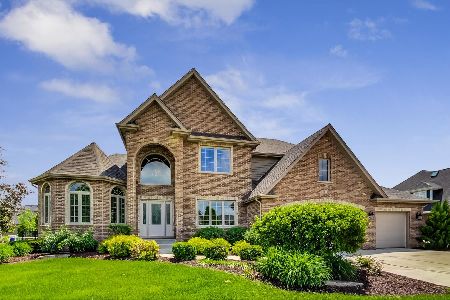4611 Corktree Road, Naperville, Illinois 60564
$940,000
|
Sold
|
|
| Status: | Closed |
| Sqft: | 3,643 |
| Cost/Sqft: | $247 |
| Beds: | 4 |
| Baths: | 5 |
| Year Built: | 2012 |
| Property Taxes: | $17,465 |
| Days On Market: | 602 |
| Lot Size: | 0,35 |
Description
Welcome to this absolutely gorgeous, custom build home in Ashwood Park of Naperville at top Indian Prairie school district 204! This beautiful spacious home located on over a one-third acre lot with fenced yard and features with a 2-story foyer, solid oak floors through the entire 1st and 2nd floors plus stairs and hallway. Large formal living and dining rooms feature custom millwork, recessed 9' tray ceilings, and custom wood blinds. First floor study room provides the perfect space when working from home. Fully equipped kitchen with granite countertops, stainless steel appliances, custom woven wood shades, loads of 42"cabinets, pendant and recessed lighting. Adjacent breakfast room provides access to the large paver patio and lovely, sizable, landscaped yard. Generous family room with stone, wood burning fireplace, custom blinds and ceiling fan. First floor laundry room provides access to the attached 3 car garage. Master suite has tray ceiling with hidden accent lighting, walk-in closet with organizing system, luxury full bath features dual vanity with granite countertop, whirlpool tub, large, separate shower. Bedrooms two and three features generous closet space and Jack and Jill Bath with dual vanity and granite countertops; Bedroom four has vaulted ceiling and private full bath. Home also features custom millwork and wainscotting in the foyer, study, living and dining rooms and second floor hallway. The professionally finished basement adds additional finished square footage and features huge recreation area being used as a fitness/cinema room, and kitchen area with central island, granite countertops and cabinets, and a refrigerator. Basement also with luxury vinyl planked flooring, two bed rooms, and storage room, and a full bath with toilet, amenity, full size shower. Additional highly valued features such as: Brand new cooktop, year 2024 about $4K valued new high-end sum pump with backup sump pump and high-end battery, exterior Brick and year 2022 new painted exterior cedar siding, year 2021 newer water heater, a concrete driveway, 3 car garage, and inground sprinkling system and security system. Ashwood Park is great community and enjoy your summer at the private 8+ Million Dollar Clubhouse with activities for the entire family...3 Pools, 2 Sport Courts, Fitness Center, Indoor and outdoor basketball Court, Gathering Room/Recreation Room and 3 Season Veranda. Close to shopping, restaurants, grocery stores. Must see this great home today!!
Property Specifics
| Single Family | |
| — | |
| — | |
| 2012 | |
| — | |
| CUSTOM | |
| No | |
| 0.35 |
| Will | |
| Ashwood Park | |
| 1525 / Annual | |
| — | |
| — | |
| — | |
| 12087604 | |
| 0701174060040000 |
Nearby Schools
| NAME: | DISTRICT: | DISTANCE: | |
|---|---|---|---|
|
Grade School
Peterson Elementary School |
204 | — | |
|
Middle School
Scullen Middle School |
204 | Not in DB | |
|
High School
Waubonsie Valley High School |
204 | Not in DB | |
Property History
| DATE: | EVENT: | PRICE: | SOURCE: |
|---|---|---|---|
| 14 Jul, 2020 | Sold | $580,000 | MRED MLS |
| 16 Jun, 2020 | Under contract | $619,900 | MRED MLS |
| 4 Jun, 2020 | Listed for sale | $619,900 | MRED MLS |
| 5 Aug, 2024 | Sold | $940,000 | MRED MLS |
| 7 Jul, 2024 | Under contract | $899,900 | MRED MLS |
| 5 Jul, 2024 | Listed for sale | $899,900 | MRED MLS |
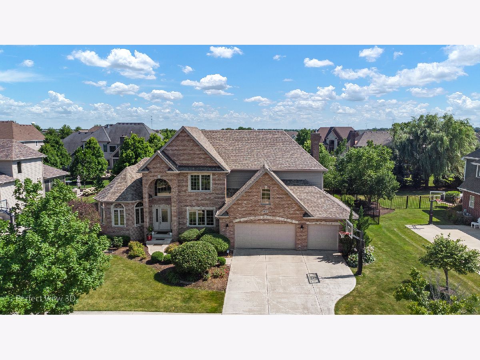
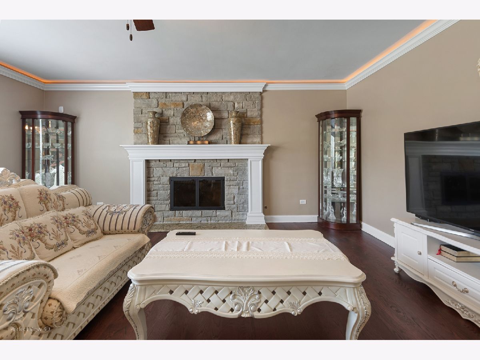
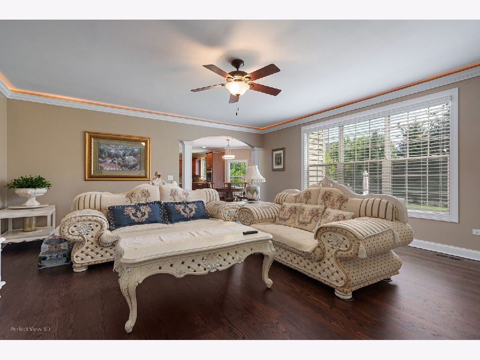
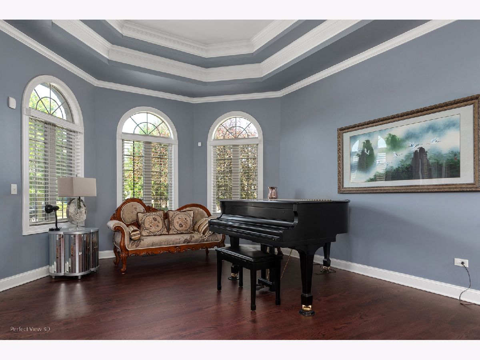
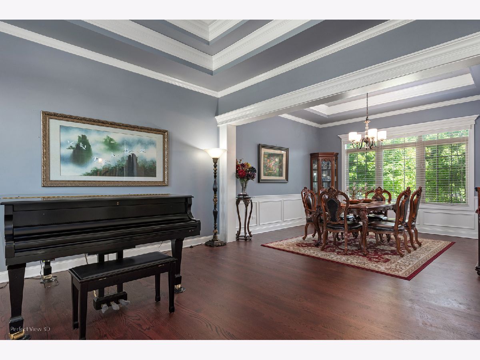
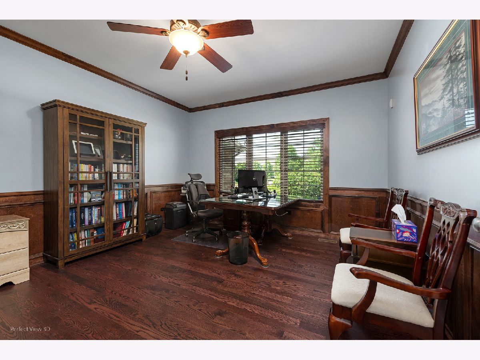
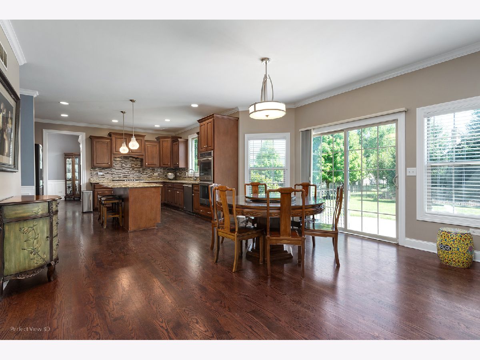
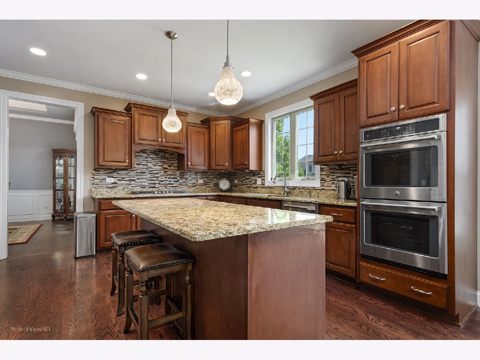
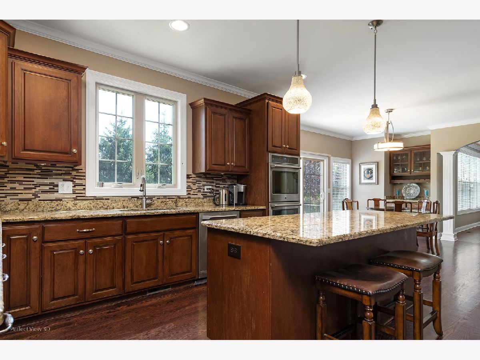
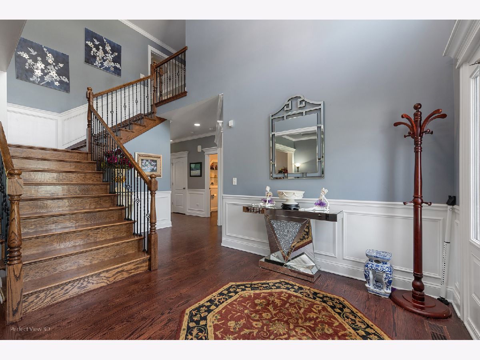
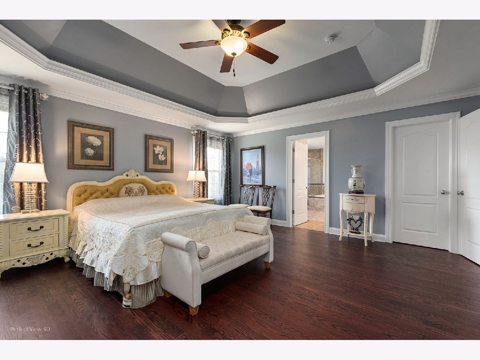
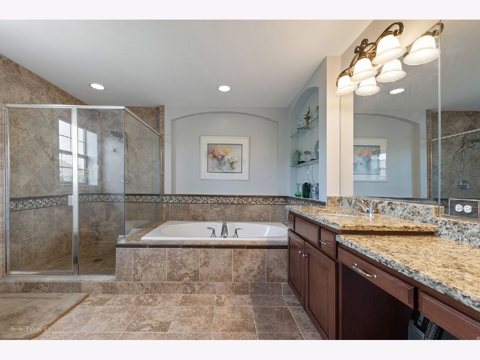
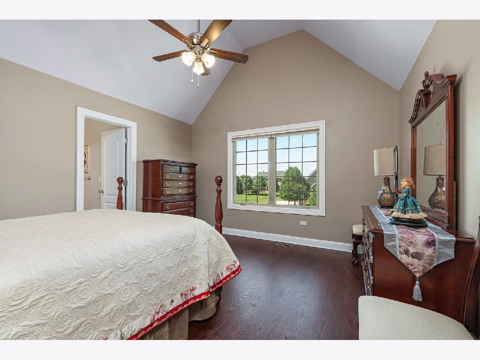
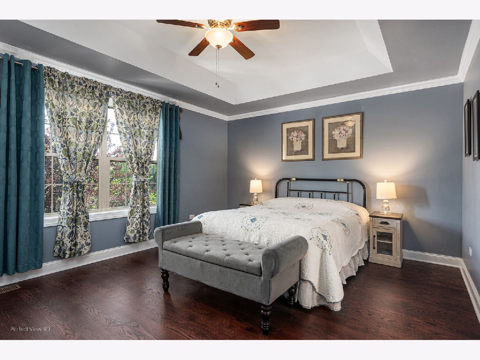
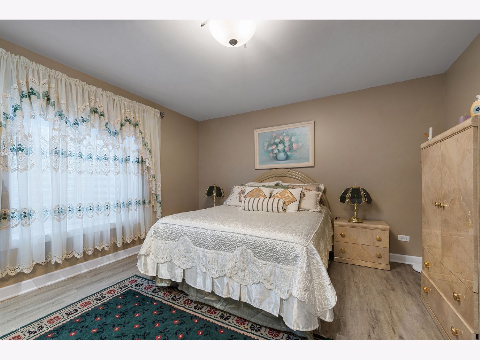
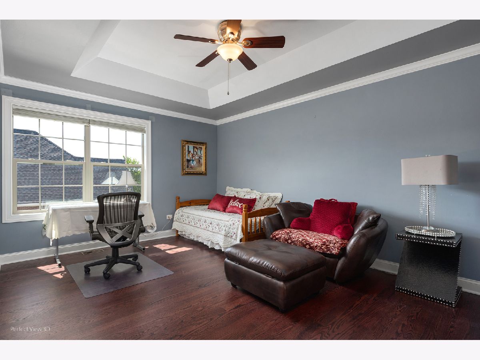
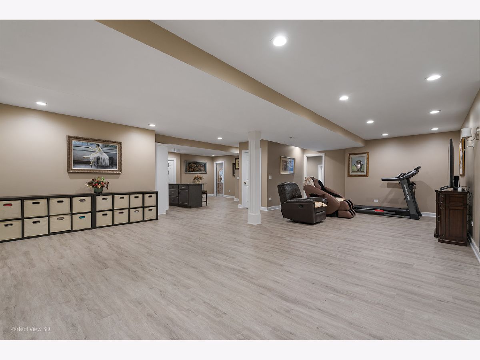
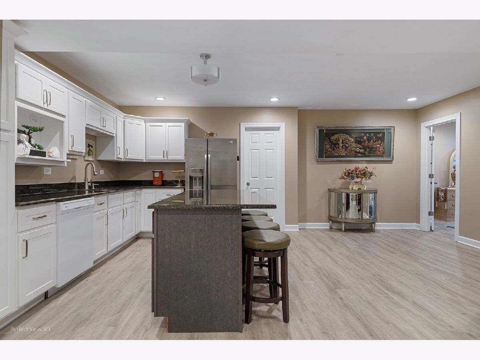
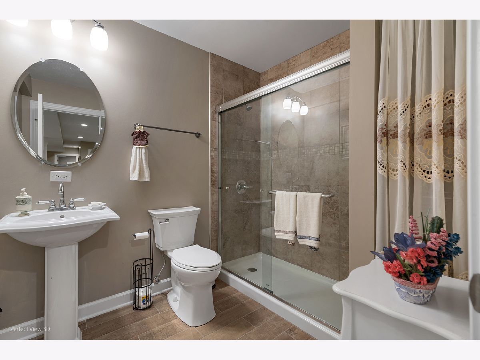
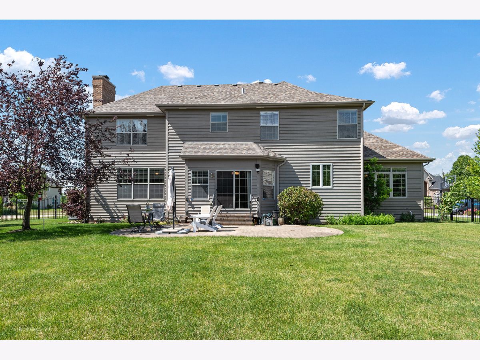
Room Specifics
Total Bedrooms: 6
Bedrooms Above Ground: 4
Bedrooms Below Ground: 2
Dimensions: —
Floor Type: —
Dimensions: —
Floor Type: —
Dimensions: —
Floor Type: —
Dimensions: —
Floor Type: —
Dimensions: —
Floor Type: —
Full Bathrooms: 5
Bathroom Amenities: Whirlpool,Separate Shower,Double Sink
Bathroom in Basement: 0
Rooms: —
Basement Description: Finished
Other Specifics
| 3 | |
| — | |
| Concrete | |
| — | |
| — | |
| 104 X 150 | |
| Full | |
| — | |
| — | |
| — | |
| Not in DB | |
| — | |
| — | |
| — | |
| — |
Tax History
| Year | Property Taxes |
|---|---|
| 2020 | $15,641 |
| 2024 | $17,465 |
Contact Agent
Nearby Similar Homes
Nearby Sold Comparables
Contact Agent
Listing Provided By
Charles Rutenberg Realty of IL



