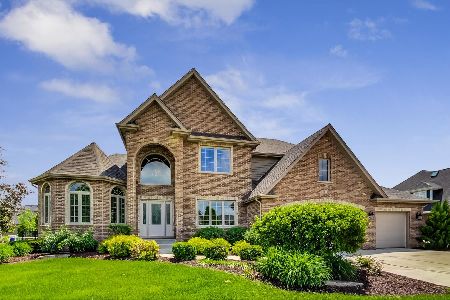4612 Corktree Road, Naperville, Illinois 60564
$742,000
|
Sold
|
|
| Status: | Closed |
| Sqft: | 4,193 |
| Cost/Sqft: | $182 |
| Beds: | 4 |
| Baths: | 6 |
| Year Built: | 2013 |
| Property Taxes: | $16,702 |
| Days On Market: | 2446 |
| Lot Size: | 0,35 |
Description
SPECTACULAR KING'S COURT BUILT HOME SHOWS LIKE A MODEL HOME & FEATURES RARE FIRST FLOOR MASTER RETREAT. Inviting front porch leads to grand entry way with hardwood floors & turned staircase with wrought iron spindles. Kitchen is the heart of the home with center island, Stainless Steel appliances, 5 burner cooktop, stone backsplash & butler's pantry with ice machine! In this Open concept home the kitchen flows into large Family Room with fireplace. First floor Master has LUXURIOUS Master Bathroom with his & her separate vanities, heated floors, separate walk-in shower & free standing soaking tub! Huge Laundry Room also has Mudroom area with cubbies. Audio system has built in speakers throughout the home. Upstairs is a versatile Loft space & 3 bedrooms & 3 bathrooms! All bedrooms have bathroom access & walk-in closets! INCREDIBLE finished basement has a full bathroom, bedroom, Rec Room & Exercise Room. Bar has full fridge, dishwasher, micro and sink! DISTRICT 204 schools!
Property Specifics
| Single Family | |
| — | |
| Traditional | |
| 2013 | |
| Full | |
| — | |
| No | |
| 0.35 |
| Will | |
| Ashwood Park | |
| 1460 / Annual | |
| Insurance,Clubhouse,Exercise Facilities,Pool | |
| Lake Michigan | |
| Public Sewer, Sewer-Storm | |
| 10422545 | |
| 0701174050100000 |
Nearby Schools
| NAME: | DISTRICT: | DISTANCE: | |
|---|---|---|---|
|
Grade School
Peterson Elementary School |
204 | — | |
|
Middle School
Scullen Middle School |
204 | Not in DB | |
|
High School
Waubonsie Valley High School |
204 | Not in DB | |
Property History
| DATE: | EVENT: | PRICE: | SOURCE: |
|---|---|---|---|
| 10 Jul, 2015 | Sold | $725,000 | MRED MLS |
| 24 May, 2015 | Under contract | $750,000 | MRED MLS |
| 30 Apr, 2015 | Listed for sale | $750,000 | MRED MLS |
| 8 Aug, 2019 | Sold | $742,000 | MRED MLS |
| 10 Jul, 2019 | Under contract | $765,000 | MRED MLS |
| 19 Jun, 2019 | Listed for sale | $765,000 | MRED MLS |
Room Specifics
Total Bedrooms: 5
Bedrooms Above Ground: 4
Bedrooms Below Ground: 1
Dimensions: —
Floor Type: Carpet
Dimensions: —
Floor Type: Carpet
Dimensions: —
Floor Type: Carpet
Dimensions: —
Floor Type: —
Full Bathrooms: 6
Bathroom Amenities: Separate Shower,Double Sink,Full Body Spray Shower,Soaking Tub
Bathroom in Basement: 1
Rooms: Bedroom 5,Loft,Recreation Room,Exercise Room,Office
Basement Description: Finished
Other Specifics
| 3 | |
| Concrete Perimeter | |
| Concrete | |
| Patio, Porch | |
| — | |
| 102X151 | |
| Full | |
| Full | |
| Bar-Wet, Hardwood Floors, Heated Floors, First Floor Bedroom, First Floor Laundry, First Floor Full Bath | |
| Double Oven, Range, Microwave, Dishwasher, Refrigerator, Disposal, Stainless Steel Appliance(s) | |
| Not in DB | |
| — | |
| — | |
| — | |
| Gas Starter |
Tax History
| Year | Property Taxes |
|---|---|
| 2015 | $7,617 |
| 2019 | $16,702 |
Contact Agent
Nearby Similar Homes
Nearby Sold Comparables
Contact Agent
Listing Provided By
john greene, Realtor







