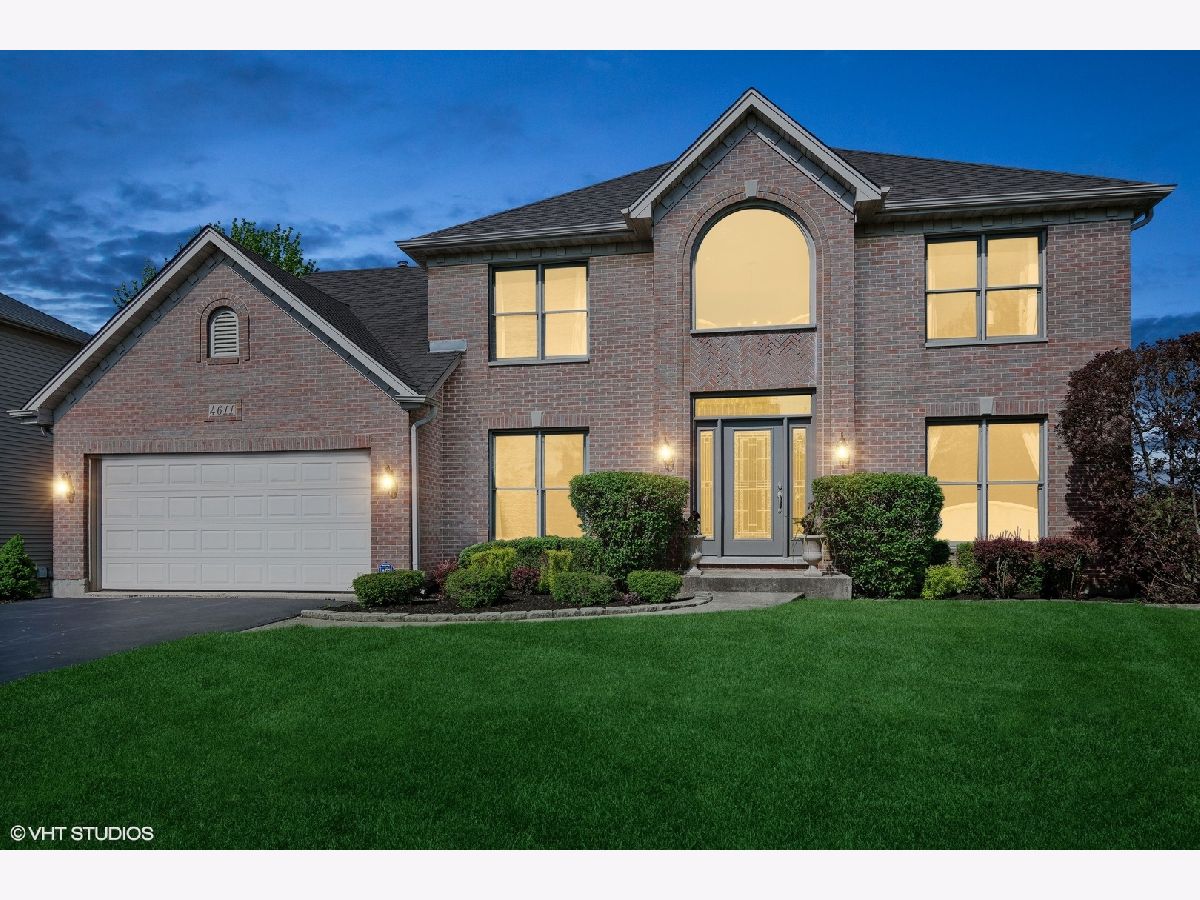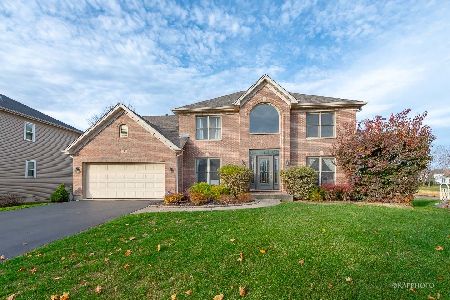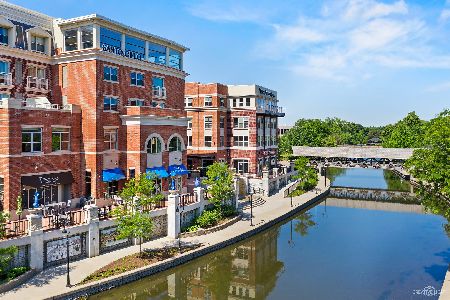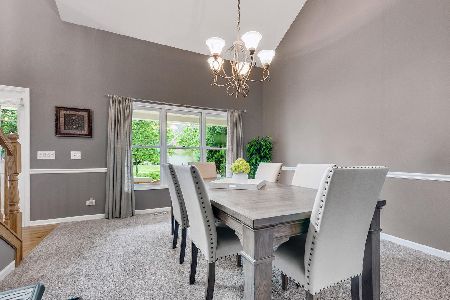4611 Fesseneva Court, Naperville, Illinois 60564
$730,000
|
Sold
|
|
| Status: | Closed |
| Sqft: | 2,800 |
| Cost/Sqft: | $250 |
| Beds: | 4 |
| Baths: | 4 |
| Year Built: | 1998 |
| Property Taxes: | $10,406 |
| Days On Market: | 646 |
| Lot Size: | 0,22 |
Description
Welcome to your dream waterfront retreat in Harmony Grove! This stunning 4 bedrooms, 3.5 bathroom property offers an unparalleled blend of luxury, comfort, privacy and breathtaking views. Walk in to a 2 story foyer that is flanked by an office on left, and living room on right. The living room flows seamlessly into the dining room that overlooks the stunning water views. The heart of the home, the kitchen, is a chef's delight with NEWER Stainless Steel appliances, white cabinets complimented by granite counters and stone backsplash. The large island provides plenty of workspace and seating for casual dining. The kitchen flows directly into a breakfast area with access to deck and an expansive family room. The family room includes a fire place and features soaring ceilings, allowing natural light to flood the space. The open floor plan creates a perfect environment for family gatherings or entertaining guests. The primary bedroom is more than just a place to sleep; the primary bedroom in this home includes a vaulted ceiling providing an airy feel, enormous walk-in closet, and seating area situated by a large window. Allowing you to enjoy natural light during a quiet read or simply unwind after a long day. The luxurious en suite bathroom is designed with modern gold fixtures, dual vanities, granite counters, a skylight, soaking tub, and gorgeous glass and tile shower with built in shelving. Cleaning and maintaining the home has been made easy with tile and luxury plank flooring on main level and luxury plank on 2nd floor including bedrooms. Step outside to your own private waterfront oasis. Whether you're enjoying a morning coffee on the deck or watching the sunset over the water, the views are simply spectacular. Owners paid a premium from developer for this lot as it is directly centered with the pond. The spacious deck has been recently painted, and is an ideal space for outdoor activities, hosting friends, family, with large bushes to create a private setting. The versatile look out basement is fully finished that includes a full bathroom, open entertaining/living space, and a full kitchen equipped with a fridge, stove, oven, dishwasher and tons of cabinetry. Potential to create an extra bedroom in basement. Live with peace of mind with a NEW Roof, Furnace and AC from 2022. Exposure Noth, East. Newer hardwood floor on main floor, newer carpet on 2nd floor and light fixture. Highly acclaimed and awarded district 204 with Neuqua Valley High school, Crone Middle, and Kendall Elementary schools. Minutes away from to be built Lifetime fitness, Amazon Fresh, Naperville Public Library, Tamarack Golf Course, cuisines from around the world and so much more! Schedule a viewing today and experience the beauty and luxury of for yourself.
Property Specifics
| Single Family | |
| — | |
| — | |
| 1998 | |
| — | |
| — | |
| Yes | |
| 0.22 |
| Will | |
| Harmony Grove | |
| 225 / Annual | |
| — | |
| — | |
| — | |
| 12063468 | |
| 0701153060130000 |
Nearby Schools
| NAME: | DISTRICT: | DISTANCE: | |
|---|---|---|---|
|
Grade School
Kendall Elementary School |
204 | — | |
|
Middle School
Crone Middle School |
204 | Not in DB | |
|
High School
Neuqua Valley High School |
204 | Not in DB | |
Property History
| DATE: | EVENT: | PRICE: | SOURCE: |
|---|---|---|---|
| 11 Jun, 2024 | Sold | $730,000 | MRED MLS |
| 24 May, 2024 | Under contract | $699,995 | MRED MLS |
| 22 May, 2024 | Listed for sale | $699,995 | MRED MLS |
| 26 Jun, 2025 | Sold | $807,000 | MRED MLS |
| 15 Apr, 2025 | Under contract | $799,000 | MRED MLS |
| 15 Nov, 2024 | Listed for sale | $799,000 | MRED MLS |







































Room Specifics
Total Bedrooms: 4
Bedrooms Above Ground: 4
Bedrooms Below Ground: 0
Dimensions: —
Floor Type: —
Dimensions: —
Floor Type: —
Dimensions: —
Floor Type: —
Full Bathrooms: 4
Bathroom Amenities: Whirlpool,Separate Shower,Double Sink
Bathroom in Basement: 1
Rooms: —
Basement Description: Finished
Other Specifics
| 2 | |
| — | |
| Asphalt | |
| — | |
| — | |
| 109X30X31X120X34X66 | |
| — | |
| — | |
| — | |
| — | |
| Not in DB | |
| — | |
| — | |
| — | |
| — |
Tax History
| Year | Property Taxes |
|---|---|
| 2024 | $10,406 |
| 2025 | $11,015 |
Contact Agent
Nearby Similar Homes
Nearby Sold Comparables
Contact Agent
Listing Provided By
Coldwell Banker Realty










