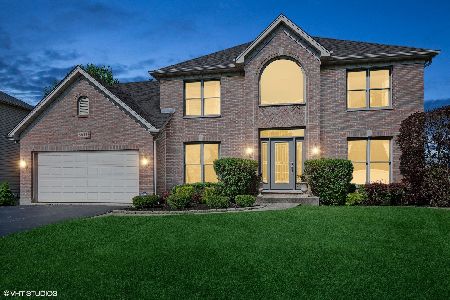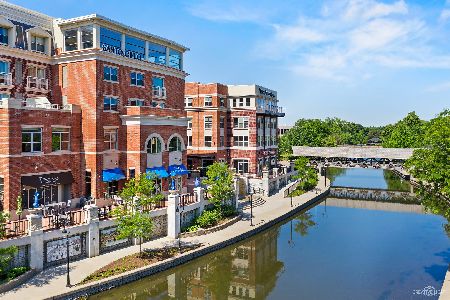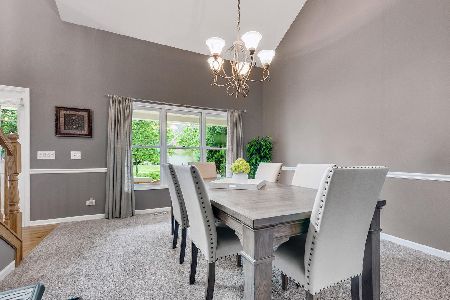4611 Fesseneva Court, Naperville, Illinois 60564
$807,000
|
Sold
|
|
| Status: | Closed |
| Sqft: | 2,800 |
| Cost/Sqft: | $285 |
| Beds: | 4 |
| Baths: | 4 |
| Year Built: | 1998 |
| Property Taxes: | $11,015 |
| Days On Market: | 469 |
| Lot Size: | 0,22 |
Description
Amazing 4 bed/3.1 bath house in the Harmony Grove subdivision in Naperville! First enter into the 2-story foyer decorated with the open staircase, traced ceiling, and signature light fixtures. The spacious living room boasts natural light, and connects to the formal dining room, where you see the breathtaking water view. Next to it is the modern kitchen with white cabinets, full backsplash, granite countertops, a large island, ample amount of cabinet and counter spaces, and newer stainless steel appliances. Decent-sized breakfast area leads to the oversized outdoor deck, where you could enjoy your morning coffee/tea and evening sunset with the breathtaking water view and backyard greenery. Oversized family room is the perfect place to spend time with your family, with fireplace, vaulted ceiling, and skylights. A decent office off the main entrance. The second floor features 4 bedrooms. The master suite has a lot to offer: a vaulted ceiling, large walk-in closet, dual vanity with granite countertop, a luxurious spa-like shower with a Jacuzzi tub, and more. Full finished basement is open to your entertainment ideas; it could be a second-family home/entertainment room, a full bath, and a fully-equipped kitchen with stove, fridge, dishwasher that is ready to host more gatherings. The enormous private backyard next to the pond is ready for your enjoyment. Many updates: newer roof, HVAC, flooring, and carpet. Close to many highly-ranked schools: Neuqua Valley High School, Crone Middle School, and Kendall Elementary School. Conveniently located: close to park, golf course, grocery stores, shopping, and restaurants on Route 59.
Property Specifics
| Single Family | |
| — | |
| — | |
| 1998 | |
| — | |
| — | |
| Yes | |
| 0.22 |
| Will | |
| Harmony Grove | |
| 225 / Annual | |
| — | |
| — | |
| — | |
| 12210890 | |
| 0701153060130000 |
Nearby Schools
| NAME: | DISTRICT: | DISTANCE: | |
|---|---|---|---|
|
Grade School
Kendall Elementary School |
204 | — | |
|
Middle School
Crone Middle School |
204 | Not in DB | |
|
High School
Neuqua Valley High School |
204 | Not in DB | |
Property History
| DATE: | EVENT: | PRICE: | SOURCE: |
|---|---|---|---|
| 11 Jun, 2024 | Sold | $730,000 | MRED MLS |
| 24 May, 2024 | Under contract | $699,995 | MRED MLS |
| 22 May, 2024 | Listed for sale | $699,995 | MRED MLS |
| 26 Jun, 2025 | Sold | $807,000 | MRED MLS |
| 15 Apr, 2025 | Under contract | $799,000 | MRED MLS |
| 15 Nov, 2024 | Listed for sale | $799,000 | MRED MLS |
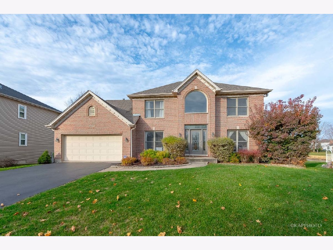
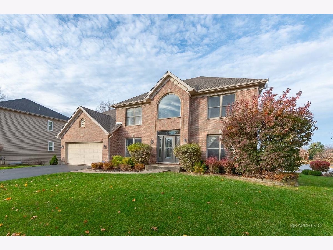
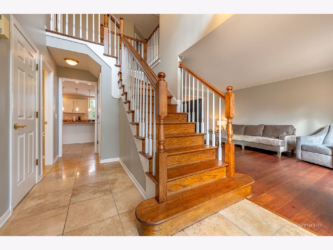
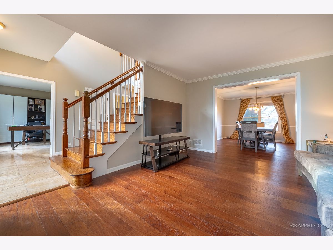
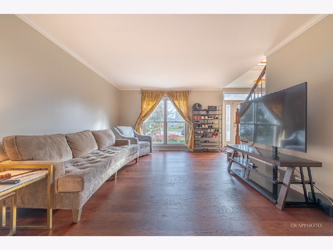
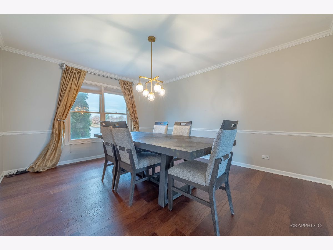
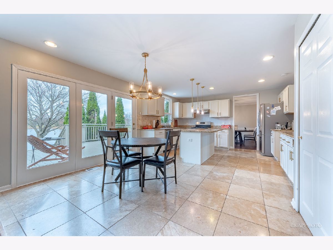
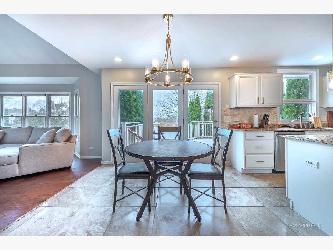
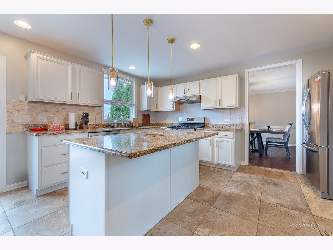
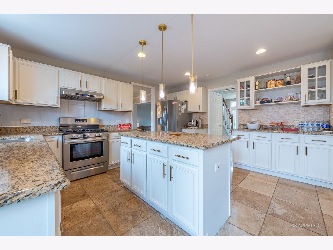
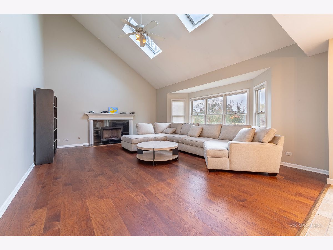
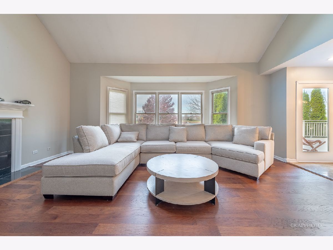
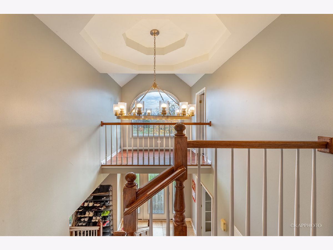
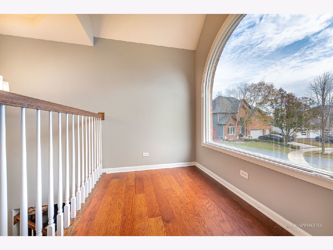
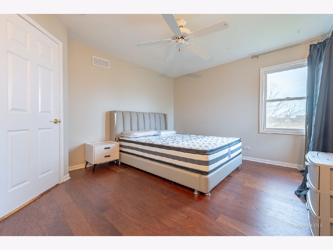
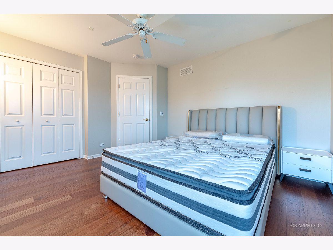
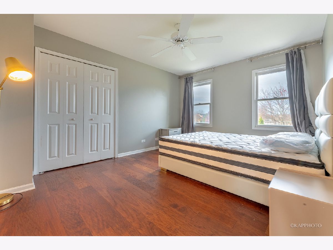
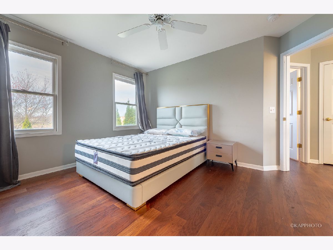
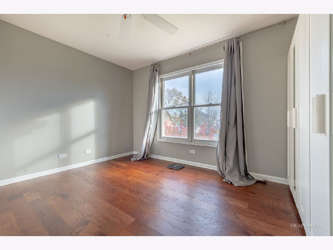
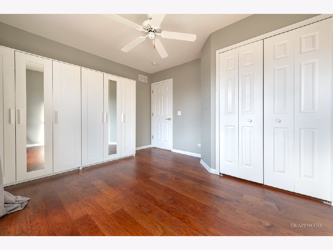
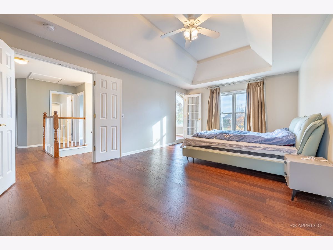
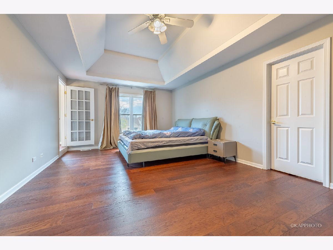
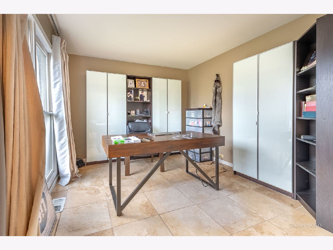
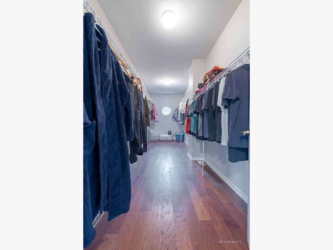
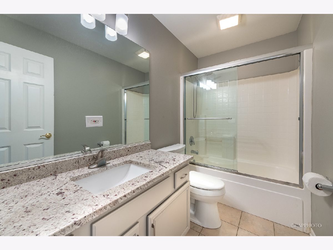
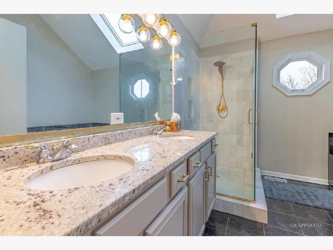
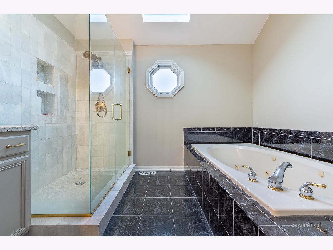
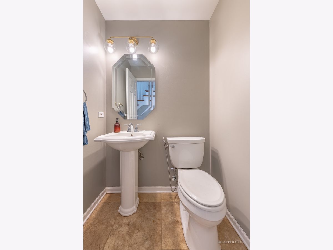
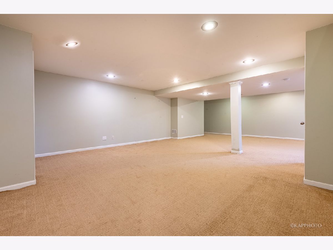
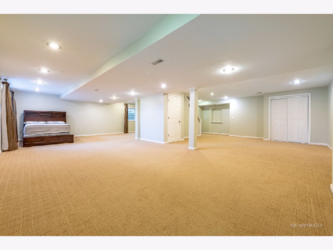
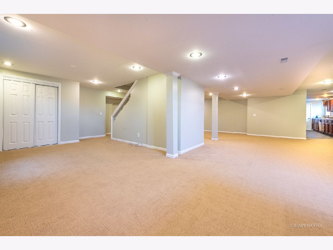
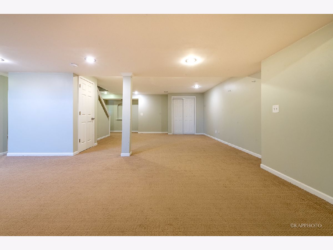
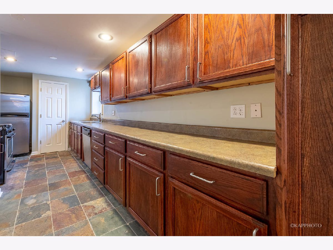
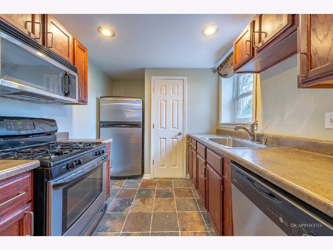
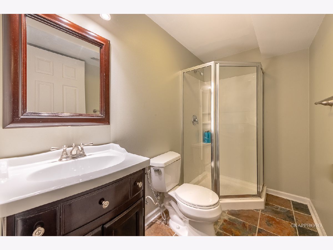
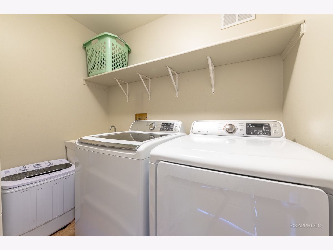
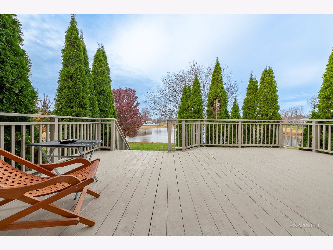
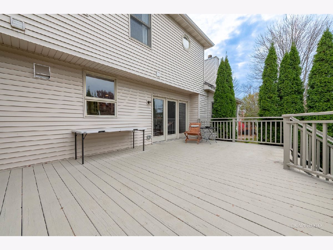
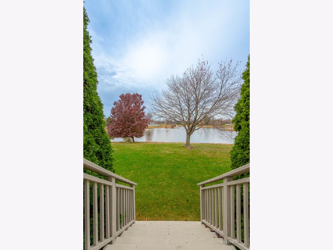
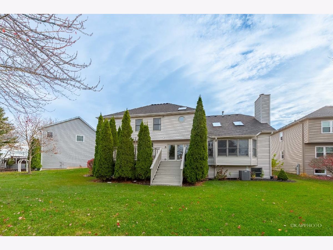
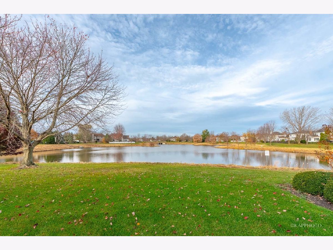
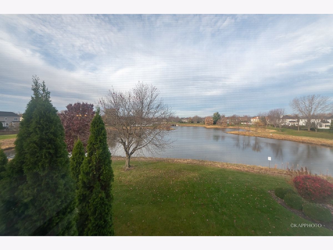
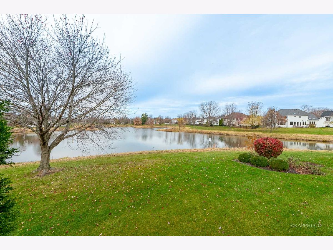
Room Specifics
Total Bedrooms: 4
Bedrooms Above Ground: 4
Bedrooms Below Ground: 0
Dimensions: —
Floor Type: —
Dimensions: —
Floor Type: —
Dimensions: —
Floor Type: —
Full Bathrooms: 4
Bathroom Amenities: Whirlpool,Separate Shower,Double Sink
Bathroom in Basement: 1
Rooms: —
Basement Description: —
Other Specifics
| 2 | |
| — | |
| — | |
| — | |
| — | |
| 109 X 60 X 120 X 34 X 66 | |
| — | |
| — | |
| — | |
| — | |
| Not in DB | |
| — | |
| — | |
| — | |
| — |
Tax History
| Year | Property Taxes |
|---|---|
| 2024 | $10,406 |
| 2025 | $11,015 |
Contact Agent
Nearby Similar Homes
Nearby Sold Comparables
Contact Agent
Listing Provided By
Century 21 S.G.R., Inc.





