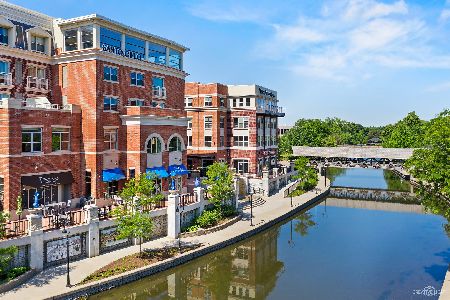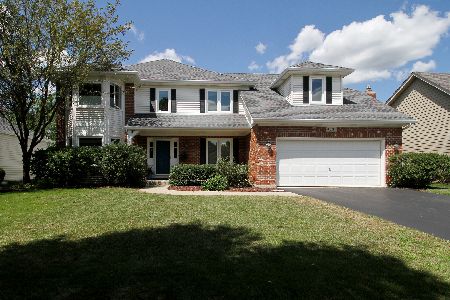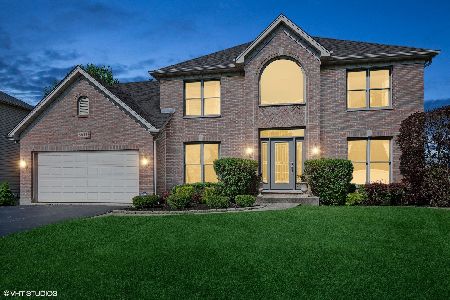4619 Fesseneva Court, Naperville, Illinois 60564
$518,800
|
Sold
|
|
| Status: | Closed |
| Sqft: | 0 |
| Cost/Sqft: | — |
| Beds: | 4 |
| Baths: | 4 |
| Year Built: | 1998 |
| Property Taxes: | $9,694 |
| Days On Market: | 1708 |
| Lot Size: | 0,23 |
Description
Wow! Here is the Harmony Grove beauty you've been waiting for. This gorgeous home is tucked away in a wonderfully private location. On the cul-de-sac and backing to the pond. Truly the best of both worlds. 4 bedroom, 3.5 bath. You start out on the large, inviting, covered porch. Then as you open the front door you are greeted by hardwood floors and a 2-story foyer and dining room. The staircase is open to the floor above. As you enter the spacious kitchen you will be immediately attracted to the update finishes from the white cabinets and gray island to the beautiful granite counters, stacked stone backsplash, stainless appliances and light fixtures. In the breakfast area you're going to love the fantastic water views through the triple-glass-panel door year-round. The calming views continue as you walk into the extra-large family room with a large bay window and stacked stone fireplace. Upstairs there are vaulted ceilings in master bedroom and master bath, plus double vanities, whirlpool tub and separate shower. In the basement the finished rec room includes a wet bar, tv/movie/game areas plus an extra bedroom/den/office or playroom along with full bath. Of course, possibly the best water views may be still to come from the paver patio in the back yard and yet even closer while sitting by the firepit. Come and see for yourself and enjoy. Newer items since 2019: roof, fence, exterior painted, some interior painted, and microwave.
Property Specifics
| Single Family | |
| — | |
| Traditional | |
| 1998 | |
| Full | |
| — | |
| Yes | |
| 0.23 |
| Will | |
| Harmony Grove | |
| 195 / Annual | |
| Insurance | |
| Lake Michigan | |
| Public Sewer | |
| 11132415 | |
| 0701153060150000 |
Nearby Schools
| NAME: | DISTRICT: | DISTANCE: | |
|---|---|---|---|
|
Grade School
Kendall Elementary School |
204 | — | |
|
Middle School
Crone Middle School |
204 | Not in DB | |
|
High School
Neuqua Valley High School |
204 | Not in DB | |
Property History
| DATE: | EVENT: | PRICE: | SOURCE: |
|---|---|---|---|
| 27 May, 2016 | Sold | $395,000 | MRED MLS |
| 5 May, 2016 | Under contract | $399,900 | MRED MLS |
| — | Last price change | $419,900 | MRED MLS |
| 10 Mar, 2016 | Listed for sale | $419,900 | MRED MLS |
| 11 Jun, 2019 | Sold | $437,000 | MRED MLS |
| 10 Apr, 2019 | Under contract | $449,900 | MRED MLS |
| 3 Apr, 2019 | Listed for sale | $449,900 | MRED MLS |
| 30 Jul, 2021 | Sold | $518,800 | MRED MLS |
| 30 Jun, 2021 | Under contract | $515,000 | MRED MLS |
| 25 Jun, 2021 | Listed for sale | $515,000 | MRED MLS |
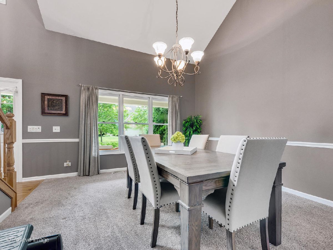
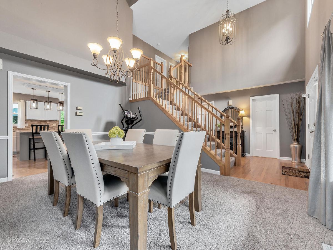
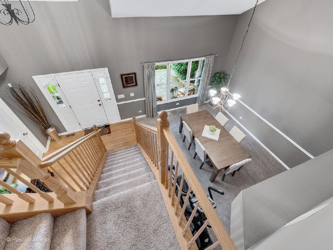
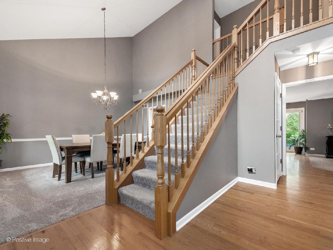
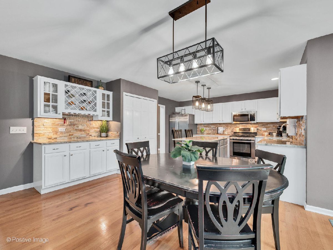
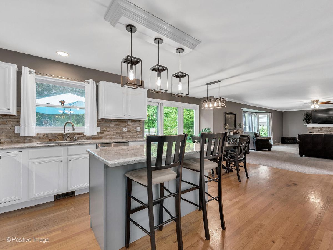
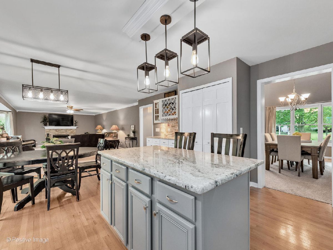
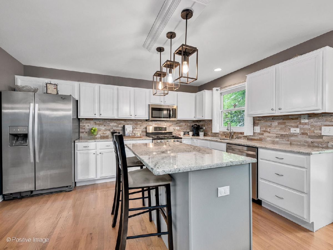
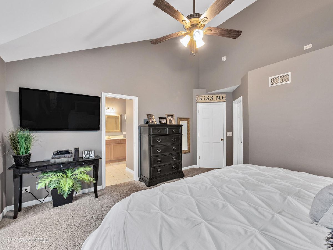
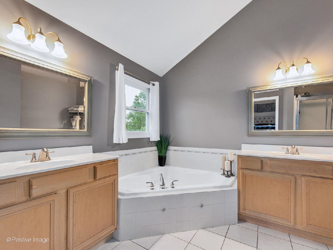
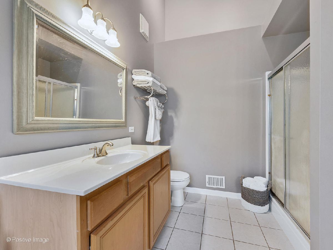
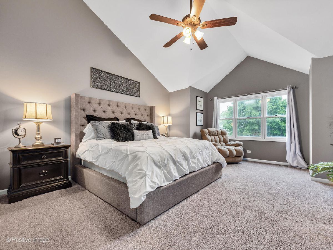
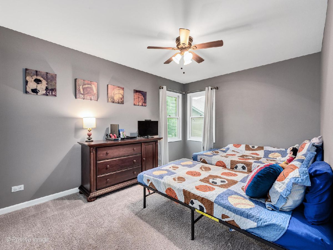
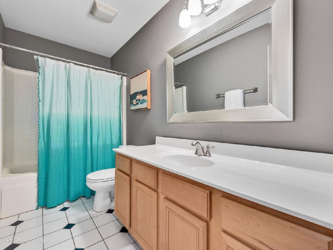
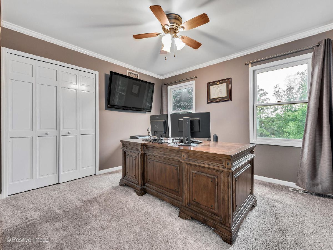
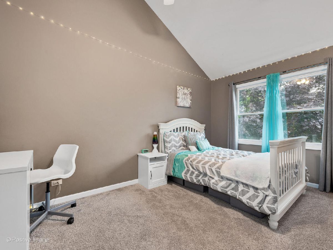
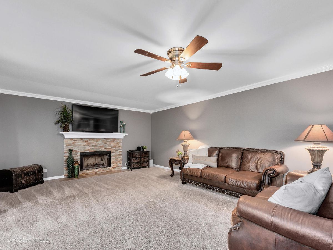
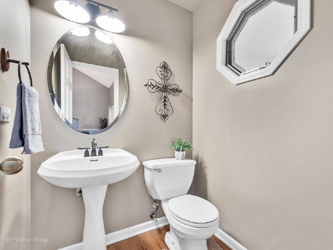
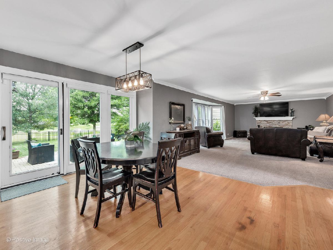
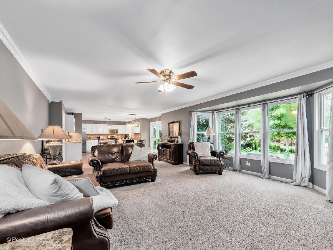
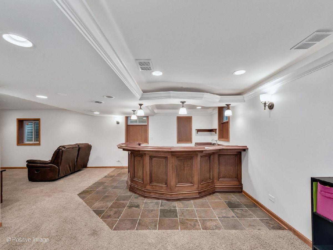
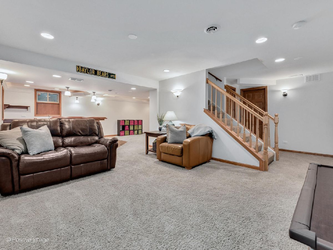
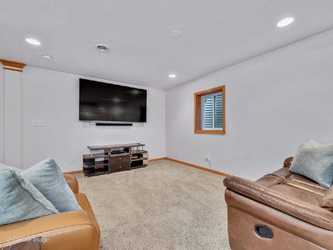
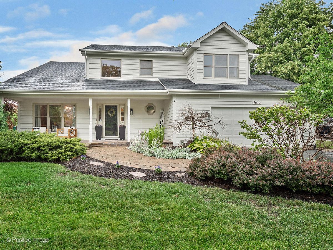
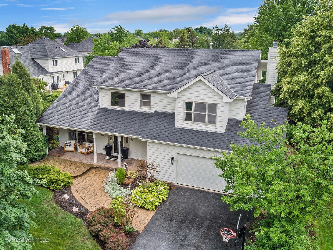
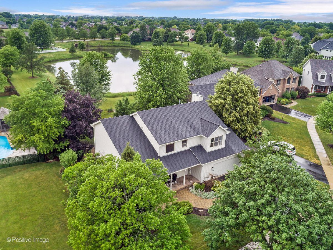
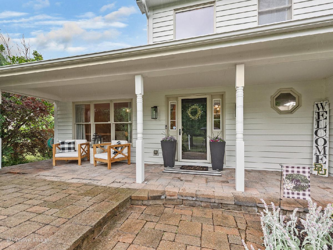
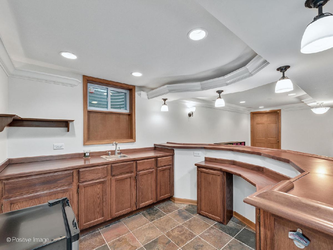
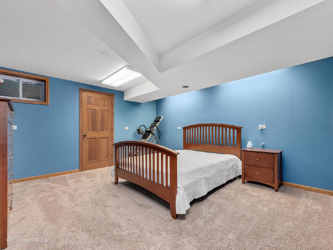
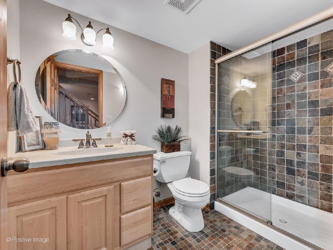
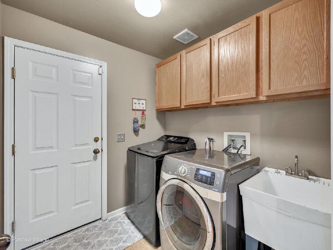
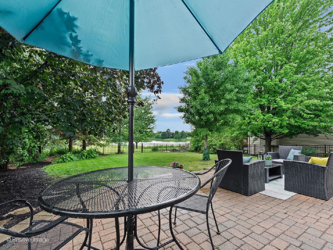
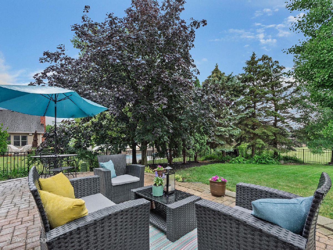
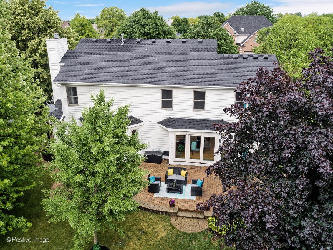
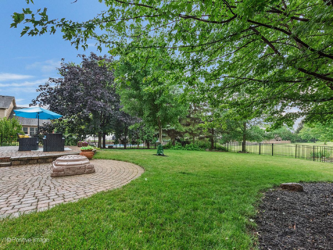
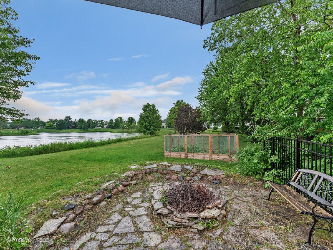
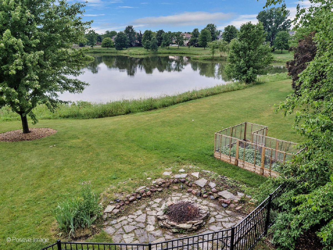
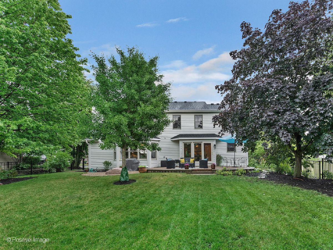
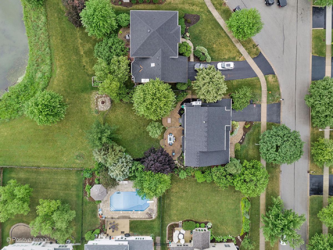
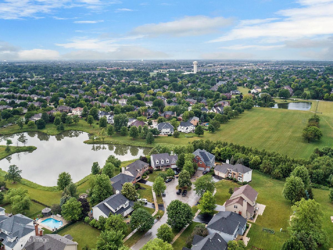
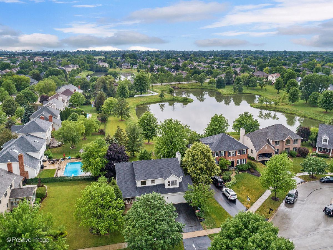
Room Specifics
Total Bedrooms: 4
Bedrooms Above Ground: 4
Bedrooms Below Ground: 0
Dimensions: —
Floor Type: Carpet
Dimensions: —
Floor Type: Carpet
Dimensions: —
Floor Type: Carpet
Full Bathrooms: 4
Bathroom Amenities: Whirlpool,Separate Shower,Double Sink
Bathroom in Basement: 1
Rooms: Office,Recreation Room
Basement Description: Finished
Other Specifics
| 2.5 | |
| Concrete Perimeter | |
| Asphalt | |
| Patio, Porch, Brick Paver Patio, Storms/Screens, Fire Pit | |
| Cul-De-Sac,Landscaped,Water View | |
| 70 X 140 | |
| Unfinished | |
| Full | |
| Vaulted/Cathedral Ceilings, Bar-Wet, Hardwood Floors, First Floor Laundry | |
| Range, Microwave, Dishwasher, Refrigerator, Washer, Dryer, Disposal, Stainless Steel Appliance(s) | |
| Not in DB | |
| Park, Lake, Curbs, Sidewalks, Street Lights, Street Paved | |
| — | |
| — | |
| Wood Burning, Gas Starter |
Tax History
| Year | Property Taxes |
|---|---|
| 2016 | $10,134 |
| 2019 | $10,068 |
| 2021 | $9,694 |
Contact Agent
Nearby Similar Homes
Nearby Sold Comparables
Contact Agent
Listing Provided By
Berkshire Hathaway HomeServices Chicago





